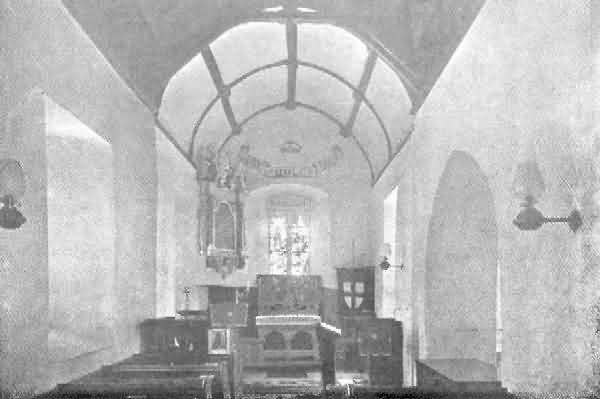
«SOME OLD DEVON CHURCHES» BY JOHN STABB; 1-12
Abbots Bickington [1]; Abbotskerswell [2]; Alphington [3]; Ashburton [4]; Ashcombe [5]; Ashton [6]; Ashwater [7]; Atherington [8]; Aveton Gifford [9]; Awliscombe [10]; Axminster [11]; Axmouth [12].
ABBOTS BICKINGTON. St. James. The church [plate 1a] consists of chancel, nave, south transept, north porch, and west tower with spire containing three bells, two old, one modern. In the north corner of the chancel is the Pollard monument [plate 1b] with the following inscription:—
Here
Under Lyes ye Body of
Tho: Pollard ye son of Sr.
Ames Pollard Bart who departed this
life Decem ye 9th 1710 ye 29th year of his age
he had to wife Sarah ye daughter of
Jonathan Prideaux of Thir: Esq.
who by the order of her dec-
eased husband has set up this
Monument in remembrance of
him & doth desire to be laid here
her selfe when it doth please God
to take her hence.
The east window [plate 1c] contains some very good old stained glass representing St. Anthony and St. Christopher in the left light, and in the right light are a large number of fragments patched together; one represents our Lord, another part of a figure of the Blessed Virgin with the Divine Child in her arms; there are several smaller portions more difficult of identification.
There are some old tiles in the chancel.
In front of the altar is buried Ames Pollard, died June 5th 1701, the father of the Pollard commemorated in the monument on the wall. The stone has the following inscription:—
"If birth and parentage be an ornament
His may be ranked with those of the best descent
If constant, steadfast loyalty be praise
His was unshaken in the worst of days
Who durst the King and royal cause still own
In times when doing it was so dangerous known
If love to friends, to neighbours and to peace
When constituted justice may increase
And raising his character, all this lets us see
How much we lost in being deprived of thee."
The Pollards were descended from the Pollards of Kings Nympton; Sir Lewis Pollard, one of the judges of the Common Pleas, was born in 1465. An account of the family is given in Prince's Worthies of Devon. He tells rather an amusing story about the wife of Sir Lewis, it is as follows:— "That his lady, glassing this window in her husband's absence at the Term in London, caused one child more than she then had to be set up there; presuming, having had one-and-twenty already, and usually conceiving at her husband's return home, that she should have another. Which, inserted in expectation, came to pass in reality."
In the churchyard is an old tombstone dated 1717 in memory of a male and female, with the following inscriptions:—
THE MAN'S "I once did live but now am deadAnd on my flesh the worms are fed Tho you do live yet you must die And feed the worms as well as I." THE WOMAN'S I "Reader beneath this humble stoneLie all the frail remains Of her who lov'd the realms above Beyond all earthy gains. II Kind just and faithful lov'd by allA Mother Wife and friend She prov'd what we should bear in mind That Death's our certain end. III Kind just and faithful live like herYou'll be beloved by all And Heaven like her's will be your lot What e're on earth befall. IIII She like the Primrose of our banksWhere Torridge waters glide Felt the chill air or midnight blasts Then droop'd her head and died." |
The registers date from 1717.
ABBOTSKERSWELL. St. Mary. In 1316 the name of the parish was spelt Abbodescarswell and to it were annexed the hamlets of Eggeswell (now Edginswell) and Cockington. Two years later the parish and manor belonged to the Abbots of Sherbourne [Dorset], who in 1524 granted land upon which to build a house, the rent of which was to go, after the expenses were paid, one half to the minister and one half to the support of the church; at that date the parish was called Kerswell Abbot, and later Carswell and Carswill with and without the Abbot, but probably that was always understood.
The church consists of chancel, nave, north and south aisles, south porch (with the stairs to the former monks' room still remaining), and west tower containing three bells, dated 1664, 1637 and 1705; there is an old legend that three additional bells were sunk on the voyage over the sea from abroad. The church is mainly Perpendicular, but the chancel is Early English. The east window was inserted by members of the Kitson family in memory of two relatives of that name, formerly vicars of the parish. On the chancel wall is a brass erected by his brother officers in memory of Captain Marcus Hare, who commanded H.M.S. Eurydice when she foundered off Dunmore Head, Isle of Wight, March 21st 1878.
The present church stands on the site of a former building, and it is thought the original foundation dates back to the time of the Saxon King Edwy the Fair [r. 955-959]. There is a good rood screen dating from the 15th century, the lower panels of which formerly had paintings said to be the works of the monks of Sherbourne. The rood staircase remains. In the splay of the south window in the chancel is a large image, said by some authorities to be that of the Blessed Virgin, and by others Oedehild, daughter of Edward the Elder [r. 899-925], and half-sister of Athelstane [r. 925-940], who married in 926 Hugh Capet, Count of Paris, the manor having been granted to this lady in 956 by King Edwy.
The font is Norman. The church was restored in 1885-86 [plate 2].
The registers date from 1607.
ALPHINGTON. St. Michael. The church dates from about 1480, and consists of chancel, nave, north and south aisles, north porch, and embattled western tower containing eight bells cast by T. Bilbie in 1749, in place of a former peal of five bells.
The perpendicular rood screen [plate 3a] was restored by Reginald Earl of Devon in 1879. The groining is lost, and the spandrels filled in with fragments of old carving. There is a difference in style between the chancel portion of the screen and that in the north aisle, and it would seem probable that the latter portion came from some other church. On the lower panels are paintings of saints, bishops, etc. On the south side of the chancel portion is a curious representation of St. Dunstan clutching the Devil by the nose with a pair of pincers, and on the north side is a painting of Sir John Schorne who, according to the legend, caught the Devil and shut him up in a boot [ca. 1300]. This figure will also be found on the screen at Portlemouth, near Salcombe.
The church contains a remarkably fine Norman font [plate 3b] remaining from a former building. It is what is called «bucket shaped», and stands upon a plinth, above which the bowl is ornamented with a design of interlaced arches, surmounted by a band of carving. On the south-east side are two panels representing St. Michael's contest with the Dragon, rather an unusual subject for a font; possibly the fact of the church being dedicated to St. Michael was the reason for which it was chosen. The dragon is given plenty of tail, divided into two parts, spreading into the panels on either side. On the left of St. Michael is an animal which from its spots is probably meant for a panther. Following round the font to the left, the next panel represents an eagle. The eagle is often carved on fonts, and is symbolical of baptism. An old idea was that when the eagle got old, and its wings heavy and sight failing, it mounted high in the air and scorched its wings in the heat of the sun, after which it dipped itself three times in a fountain of clear water and became young again. Another panel represents a bird falling head downwards with the wings outstretched. Another panel has an archer shooting an animal most probably intended for a goat, as it has horns and a beard; another bears a large flower, possibly a rose; another the figure of a man carrying a stick. In Paley's Baptismal Fonts it is stated that one of the carvings on the Alphington font is of a man carrying a hare on an axe. The reference is probably to this panel, but it is not easy to discern the hare. The crocodile and hydra are also carved on the bowl. This subject will be found [in St. Mary's Church] at Melbury Bubb, Dorset.
The registers date from 1603.
ASHBURTON. St. Andrew. The church consists of chancel, nave, north and south aisles, north and south transepts, north porch, and west tower, 92 feet high, containing eight bells. There were originally two porches, north and south, but the latter has been removed. The north porch is all that remains of the old transitional Norman building. The church is supposed to have been founded about 1137 by Ethelward, a son of William de Pomeroy, and the [first] re-founder of Buckfast Abbey. The north aisle was built by order of Bishop Stapledon in 1315, the south aisle during the episcopacy of Bishop Lacy between 1420 and 1455. In the north aisle roof is a boss with the head of Edward II [1307-1327], and in the south, one with the mitre and letter L. In this aisle is a tablet, with inscription by Dr. [Samuel] Johnson to John Dunning, 1st Baron Ashburton, who died August 8th 1783. The chancel probably dates from about the commencement of the 14th century. There must at one time have been five altars in the church, as the piscinas still remain. The old rood screen must have been as fine, or finer, than any of the screens we have left. It was richly carved and coloured, the saints in the lower panels carved in relief, and then painted. It was erected in 1525, and unfortunately removed in 1718.
The present screen is modern [plate 4], by Mr. Street, and erected in 1883; it is of a type different to that of the usual Devonshire screens. The pulpit also is modern; it is of carved oak, and was placed in the church in the Spring of 1907.
The first mention of a vicar I can find is John Bridport, September 22nd 1435.
The registers date from 1603.
ASHCOMBE. St. Nectan. The church, which was consecrated in 1259, consists of chancel, nave, transept, north aisle, north aisle chapel, with a piscina, south porch, and west tower. The church is of the Decorated and Perpendicular styles. The capitals of the columns are ornamented with wreaths, and shields containing the arms of the Kirkhams, Lords of the Manor from the reign of Henry III [1216-1272].
There are remains of old glass in the east window, but the rood screen was removed in 1820, and the church itself presents little of interest. It is however well worthy of a visit for the carved bench-ends it contains. These are of peculiar design, the carvings of figure subjects being most confined to the top bars with the panels left plain, but in two or three instances there are figures on the edges as well. One has a grotesque head without a body, but arms projecting from the side of the head, one hand repulsing an animal which might be intended to be a hare, as it has hare's ears, or a pig, as it has a pig's tail; the other hand embraces an animal, apparently a lizard. A serpent creeps up each side, the heads forming the ornaments of the corners. Another bench-end has a grotesque face in the centre with tusks and projecting tongue; there is a hand on each side and apparently wings; the corner ornamentation consists of two grotesque faces; the carving of these is very good, the expression being very lifelike. Another end has also two faces at the corners, these are good, but not as good as the former. Another carving is a grotesque head with projecting tongue and tusks, with arms extending on each side, the hands grasping the corners of the bench-end [plate 5]. Another has a grotesque face, but without the tusks and projecting tongue; on each side of the face are wings extending to the corners. There is another curious figure, which I think might be intended as a caricature of a preacher leaning over the front of the pulpit. It can be easily found, as it is the only head that has any appearance of being attached to a body.
The registers date from 1732.
ASHTON. St. John the Baptist. The church dates from the end of the 14th or beginning of the 15th century, but some portions are earlier. Dr. Oliver says, in Monasticon Dioecesis Exoniensis, it was dedicated to St. Nectan on November 22nd 1259. The building consists of chancel, nave, north aisle and Lady Chapel, south porch, and an embattled western tower with six bells. Both nave and aisle have waggon roofs. The door of the porch bears the marks of bullets, possibly fired by some of [Sir Thomas] Fairfax's troops when Place Barton, which is near the church, was taken by the Parliamentary forces in 1646. There is an octagonal font, and some of the bench-ends are carved with shields.
The screen is perpendicular and extends across nave and aisle. It is of early 15th century date; the cornice carved with designs of birds and grapes over eight bays, filled with open tracery work. The lower part consists of thirty-two panels filled with painted figures of saints [plates 6a, 6b, and 6c]. Mr. C. E. Keyser gives the following list, beginning at the north end:— 1st, St. Gregory; 2nd, St. Jerome; 3rd, St. Ambrose; 4th, St. Augustine; 5th, St. Petronilla; 6th, St. Michael and Satan; 7th, St. Dorothy; 8th, St. Clement; 9th, St. Mark; 10th, St. Matthew; 11th, St. Luke; 12th, St. John; 13th, St. Erasmus; 14th, female saint with scimitar; 15th, St. Stephen; 16th, St. Sidwell; 17th, St. Blaise; 18th, St. Catherine; 19th, an archbishop; 20th, St. Margaret; 21st, St. John the Baptist; 22nd, Virgin and Child; 23rd, St. George; 24th, St. Mary Magdalene; 25th, St. Anthony; 26th, St. Ursula; 27th, St. Leodegar; 28th, St. Apollonia; 29th, a bishop; 30th, female with book; 31st, St. Sebastian; 32nd, St. Sidwell. The rood loft and groining have been removed since 1825, but the entrance to the loft can still be seen in the south wall. The Lady Chapel retains its ancient piscina.
There is another fine series of paintings on the screens in the Lady Chapel [plate 6d], seven of the panels are painted with half-length male figures in black and white on a red ground; these are supposed to be portraits of the Chudleigh family, some of whom are buried in this chapel. The paintings are Flemish work of the 15th century. On the eastern side of the doors are two paintings, one representing the Angel Gabriel, with wings on his back and a sceptre in his hand; a scroll bears the following words, "Ave Maria Gracia Plena Dominus tecum"; the second is of the Blessed Virgin kneeling before a desk on which is an open book, the scroll bears the words, "Ecce ancilla dni fiat michi sedm verbu tuu" [plate 6e].
When the church was restored, the Chudleigh monument against the wall of the north aisle was taken down and re-erected. Behind the monument was found an interesting painting in a very faded condition, representing the figure of our Lord with the instruments of the Passion, painted in monochrome on a red ground. Above the head is the Cross, on the right-hand side are the ladder, the scourge, hammer, etc., and on the left, the nails, pincers, spear, etc. There are small scrolls on the left-hand side, but no inscription is discernible. The fresco is about 5 feet from the ground, between the first and second windows of the north aisle; it measures about 8 feet in height by 4¼ feet in breadth.
The pulpit [plate 6f], which is of carved wood, and dates from the time of Elizabeth [1558-1603], has a carved canopy or sounding-board. The old iron stand for the hour-glass remains but the glass has vanished. I do not know what people who grumble at sermons of half an hour's duration would have said if they had seen (as sometimes happened) the preacher at the end of the first hour turn the glass and continue his discourse.
The registers date from 1547.
ASHWATER. St. Peter. The church [plate 7a] consists of chancel, nave, south aisle with priest's door, north transept or chapel, north porch and west tower with five bells. It is probable that the «north transept» was not a transept but a chapel. There is evidence of its having been built up against the nave, and it does not seem to have been part of the original building. The reredos, parclose screen, and choir stalls are all modern, of carved oak work of good design. The roofs have finely carved bosses and beams.
In the south aisle is a monument with two recumbent figures [plate 7b]; a male and a female. The male figure is clad in armour with helmet, the visor open. The following description of this monument is given in the Holsworthy Ruridecanal Magazine, 1904:— "Lysons, the West Country antiquarian, says it it is the tomb of the last of the Carminows. The Carminows took their name from Carminow Barton in Mawgan Parish, Cornwall. They were a great family and owned also the Manor of Boconnoc, Tintagel, Hornacott in Tamerton, and Ashwater. The last male Carminow was called Thomas, and the writer believes that the effigies are of him and his wife. The shield by the head of the knight is the shield of the Carminows, a bend or on a field axure with a label of three showing that was a shield of an eldest son. Thomas Carminow died in 1442 on the Wednesday before Christmas Day. He left two daughters (1) Joan who married Sir Thomas Carew, and inherited Ashwater Manor which remained in the family until Sir Peter Carew sold it to the Carys of Torre Abbey. (2) Margaret who married Sir Hugh Courtenay. Sir Hugh was killed either at or soon after the Battle of Tewkesbury [1471] where he fought for the Red Rose [i.e., Lancastrians]. His son was afterwards Earl of Devon. If you look at the cusping of the canopy over the effigies you will see two shields, carved on the underside. One of these is the shield of Courtenay impaling Carminow, and is the shield therefore of Sir Hugh and Margaret his wife. The other shows the Carminow coat of arms impaled by some other which is now defaced and illegible, but an easy and plausible guess makes it the Carew arms, the whole shield being that of Sir Thomas Carew and Joan his wife. In part the two shields on the cusping seem to correspond with the two shields on the east window of the south aisle which I described last month. The two sisters Joan and Margaret with their husbands rebuilt the south aisle, what more likely than that they should commemorate their father and mother by erecting this finely sculptured tomb. I am bound to confess that a late writer, Mr. Hamilton Rogers, in a book on the monumental effigies of Devon makes a different guess, and thinks it is probable that the tomb is that of Sir Hugh Courtenay and Margaret his wife and that it was placed there by Margaret herself, but I cannot say that his reasons are very convincing. Sir Hugh is called Sir Hugh of Ashwater in some old records, but he is also called Sir Hugh Courtenay of Buconnoc, and it is clear at any rate that not he but Sir Thomas Carew and Joan were the inheritors of this manor. Joan afterwards married Halmathe Malenory who lived at Ashwater. Margaret married a second husband, William Bottreaux. The carving is worked in Beer stone from the ancient Beer quarries near Seaton. It is sad that the sculptures have been so ill-treated. Much of the canopy has been destroyed, and the male figure has been broken across evidently by some people who were bent on finding out whether there was anything of value underneath. It was richly painted at first, but white wash has covered it with many coats, only here and there where this has scaled off can this be detected. The wooden carving which is now placed above the canopy is of a later date and has nothing to do with the monument or with the Carminow family."
At the feet of the figures is a mutilated carving of the Holy Trinity of the same design as that at Plympton St. Mary.
In the east window of the aisle are coloured shields, the left hand has the arms of the Carew family impaling the arms of Carminow; Sir Thomas Carew and his wife Joan who was a Carminow. The right hand shield has on one side the arms of the Courtenay family quartered with the De Redvers arms, the other side is blank, but probably has Carminow arms impaled and the shield would represent Sir Hugh Courtenay and his wife Margaret Carminow. Above the shields is the letter "M", this may be the monogram of Sir H. Malenory, but I think it more likely that this end of the aisle was used as a Lady Chapel and that it is the monogram of the Blessed Virgin. Some old stones near the monument were found during a restoration of the church, built in one of the walls, they evidently formed part of a Norman doorway, probably the south (the north is Norman), and old portions of the original building. On the south wall is a large representation in plaster of the Royal arms dated "C. R. 1638".
There is a fine Norman font with faces or masks at the corners [plate 7c], it is constructed of some stone with the appearance of granite, but is certainly not of that material, it may be a stone of volcanic origin found in Cornwall. The font and north doorway are the only remains of Norman work in the church. The church was struck by lightning in 1699, the present pinnacles were erected at that restoration. There is a modern rood beam with cross, and there are some very good modern bench-ends.
The registers date from 1558.
ATHERINGTON. St. Mary. The church [plate 8a] consists of chancel, nave, north aisle, south porch and embattled western tower. The chancel was rebuilt in the Early English period, and added to and altered in the Perpendicular. There are two screens, one separating the chancel from the nave and the other in the north aisle; the latter, which still retains the loft and gallery front, is said to be the finest in Devonshire [plates 8a and 8b]].
The chancel screen consists of narrow square-headed lights under a horizontal beam, most probably originally there was a horizontal coving to support a loft, as is the case at Willand. In the reign of Elizabeth [1558-1603] an order was made for the removal of lofts to the level of the groining. This order seems to have been pretty generally carried out, which accounts for there being only two examples of the ancient gallery front in Devonshire. Unfortunately, when the lofts were removed the groinings were often taken down as well, hence the large number of screens with a flat surface ornamented with portions of the carving which formerly composed the fronts of the lofts and galleries.
In 1880, when the chapel at Umberleigh Manor House was demolished, its beautiful rood screen was brought to Atherington, and erected in the north aisle of the church. It is of unpainted oak, richly carved, the divisions of the fans are filled with beautiful designs, and the fans spring from carved figures of angels holding shields. The original gallery (front and back) remains, the only instance of the original gallery in existence in Devonshire with the exception of the one at Marwood, near Barnstaple, and there only the east side remains. There are projecting canopies on the front of the gallery which formerly held figures, but these were destroyed in 1548. The carving of these canopies is exceptionally fine. The panels underneath the canopies in the time of Elizabeth [1558-1603] were ornamented (?) with the Royal arms, shields, and an inscription running:— "God save the Church, our Queen Elizabeth and Realm, and grant us peace and truth in Christ.—Amen."
Several monuments, formerly in Umberleigh Chapel, were removed here in 1818. One of these is a cross-legged figure in armour, and is supposed to be that of Sir W. Champernowne. In the chancel are recumbent effigies of the 14th century of Sir Ralph Willington and Elinor his wife (died 1329).
On the north side of the chancel is an altar tomb on the slab of which are the effigies of a knight in armour, bare-headed, with broad-toed sabbatons, shirt of mail, sword, and spurs. The effigies of his two wives are clad in the head-dress of the period, fur trimmings, girdles, and pomander balls; there are two groups of children, three girls and four boys on the left, and four girls and one boy on the right. The three shields of arms are:— 1. Bassett quartering Champernowne and Beaumont. 2. Bassett as before, impaling Granville. 3. As before, impaling Dennis. This tomb is the monument of Sir John Bassett (died 1528) and his two wives, Elizabeth, daughter of John Dennys of Orlegh, and Honor, daughter of Sir Thomas Grenville, and twelve children. Sir John was Sheriff of Devon in 1525. There is an interesting inscription on the tomb of Sir Arthur Bassett and his wife.
There are some good bench-ends in this church. The churchyard is approached by an ancient lychgate with a stone slab on which to rest the coffin.
The church was restored under the supervision of the late Mr. J. Pearson, and re-opened on October 30th 1883.
The registers date: baptisms, 1538; marriages, 1548; burials, 1570.
AVETON GIFFORD. St. Andrew. The church is built in the Early English and Decorated styles, and consists of chancel, chancel aisles, transepts, nave, and central tower containing eight bells. It was thoroughly restored in 1869. The nave and transepts are chiefly early 14th century work. The north aisle was added at the end of the 15th or beginning of the 16th century; the south aisle was probably erected early in the 14th century, and was most likely the chantry called «de Lynellott». It is mentioned in Bishop Neville's Register as a perpetual curacy, and must have been of much importance, as the curates were regularly nominated by the Patron distinct from the rector of this parish.
Walter de Stapledon, who at one time was Rector of St. Andrew's, was consecrated Bishop of Exeter in 1307.
There are very good parclose screens, the tracery is flowing in character, and would give the impression of 14th century work, but the detail suggests a much later date. The screens were turned out of the church in 1869, but were replaced after the restoration in 1886 [plate 9].
The registers date: baptisms, 1613; marriages, 1603; burials, 1603.
AWLISCOMBE. St. Michael and All Angels. The church consists of chancel, nave, north aisle divided from the nave by four arches, the piers having carved capitals, south transept, west tower with five bells, and south porch with two entrances. This porch has a groined stone roof, and there is a holy water stoup partly filled up. It was erected by Thomas Chard [ca. 1470-1550], the last Abbot of Ford. In the churchyard are preserved the old parish stocks. The wooden chancel is enriched with gilt bosses. The pulpit and lectern are modern. The font is old, octagonal in shape, with cover. There is a fine stone screen of five bays across the chancel arch [plate 10], with angels holding scrolls at the springing of the arches. The jambs of the doorway are enriched with carving. The south transept window is remarkably fine, the splay is decorated and has niches for images, which have been filled with modern figures of angels. The tracery is filled with modern glass, the subjects representing the Adoration of the Magi, and the Last Supper; it is in memory of Richard Marsden, of Halton Bank, Manchester, 1863.
The arch of the transept has an image niche on the east side, but there is no figure. Over the south door is an old fresco of the Royal arms, and on a plate is the following inscription:— This Royal Coat of Arms of the Stuart Period, believed to be the work of about the year 1660, was discovered at the restoration of this Church in 1887.
In the tower arch are the painted arms of George III [r. 1760-1820], with the names of the churchwardens of the time: Josh Pring and Edward Baker, and the date 1810.
In the east window are some remains of old glass, and in the aisle are monuments of the Pring family of Ivedon in the parish.
The floor of the church slopes upwards from the west to the east, it is actually a case of «walking up the aisle».
The registers date from 1559.
AXMINSTER. St. Mary. The church consists of chancel, nave, north and south aisles, north porch with parvise, and central tower with eight bells.
The building exhibits several styles of architecture, the lower stage of the tower and part of the chancel are Early English, the greater portion of the chancel and the nave are Decorated. In the chancel is a piscina under a beautiful trefoiled pointed arch resting on corbels of heads; there are triple sedilia under trefoil headed arches, and near these, in a recess in the wall, is a whole length effigy of a female, attired in a long flowing dress, the hands in an attitude of prayer, and holding between them an image of the Blessed Virgin and Child. This effigy is said to be by Mr. Davidson to represent Alice, daughter of Lord Briwere and wife of Reginald de Mohun, to whom the Manor of Axminster belonged as co-heiress of her brother's estates; she died about the year 1257. It was the custom of the time to place the effigies of the founders of churches in the walls of the buildings, and as she holds an image of the Blessed Virgin, to whom the church is dedicated, it is most probable that she was the founder of the church. In the north wall of the chancel there is a corresponding arch containing the figure of a priest arrayed in chasuble, with maniple on the arm. The figure has been much mutilated, part of the head is missing, and the body has been badly treated. This effigy is supposed by Mr. Davidson to represent Gervase de Prestaller, chaplain and steward of Lord Briwere (the father of Alice de Mohun) and vicar of the parish.
There is nothing remaining of the rood screen, but that it originally extended across the western arches of the tower is indicated by a walled doorway in the turret which doubtless led into the rood loft. There is a hagioscope in each of the eastern piers of the tower arch. The pulpit [plate 11a] and reading desk were erected in 1633, which date was formerly on the back of the pulpit. They are made of oak, the panels enriched with arches and devices of foliage, etc. There are galleries on each side of the nave, the one in the north aisle was erected at four different periods, the eastern end in 1735, the western portion was erected by private subscription, and the intermediate part in 1826. The south aisle was erected in the same year. The capitals of the pillars on the north side of the nave are carved with figures of angels, those on the south side with foliage.
Before the south aisle was built there was a transept called the Trill or Drake's aisle, this transept was removed in the year 1800, when the south aisle was erected, and the doorway belonging to it was re-erected at the east end of the new aisle. This doorway is the most ancient and interesting portion of the church. A plan and elevation are given in Carter's Ancient Architecture of England, where it is given as an example of the Saxon style; it is also attributed to the same date in Kings' Munimenta Antiqua. It is supposed by Mr. Davidson to be the only portion remaining of the minster erected by Athelstan [r. 925-940]. I should say that the doorway was Norman work, but to whichever period it belongs it is a very fine doorway [plate 11b].
The name of the first vicar was Gervase de Prestaller, about the end of the 12th century.
The registers date: baptisms, 1566; marriages, 1695; burials, 1559.
AXMOUTH. St. Michael. The church [plate 12a] consists of chancel, nave, south aisle, south choir chapel, with piscina, north porch, and west tower with four bells. The building is evidently of great antiquity. The north doorway is Norman [plate 12b], with the characteristic mouldings and zigzag around the arch, and the ancient work in the interior proves that the original church was at least as early as the Normans, if not earlier. A large portion of the present building is Early English and Perpendicular styles of architecture. The south or Bindon aisle is the oldest portion of the church, it is separated from the nave by four pointed arches on massive piers. There is a wide chancel arch springing from piers without capitals; the remains of the rood stairs are in the south pier. The tower was originally at the east end of the south aisle, but was taken down about the year 1500, and the west tower erected. Three of the bells have the following inscriptions:— (1) Anno Domini, 1612; (2) Tristram Collins, William White, C.W. T.R. B.F. 1755; (3) Soli Deo detur gloria. T.P., Xon 1661. B.D.
Beneath an arch on the north side of the chancel is the recumbent figure of a priest fully vested in chasuble, amice, maniple, etc., the feet resting on an animal, either a lion or a dog; the monument probably dates from the beginning of the 13th century. There is no certainty as to who the effigy represents, but it has been suggested that it may be Roger Hariel, Prior of Loders and Vicar of Axmouth from 1320 to 1324. In the south chapel is a monument with the inscription:— Here lye the bodyes of Dame Anne Erle, wife of Sir Walter Erle, and of Thomas Erle, their only sonne and heire, — two rare patterns — the one for her pietie, the other for his wisdome and abilityes. She was heire to Francis Dymmock, of Erdington, in the county of Warwick, Esq. The sonne dyed June the first 1650, the mother the twentysixth of January 1653.
There are memorials also of the Mallack family of Rousden, and the Hallett family of Stedcombe. There are two very interesting paintings on the pillars at the east end of the nave, they are rather indistinct, but are, I think, intended to represent our Lord showing the Sacred Wounds, and St. Paul.
Near the outer gate of the churchyard, at the entrance to a garden, is preserved an old stone measure called a «Lord's Measure», a standard measure for corn formerly kept in church porches.
The date of the first vicar recorded is 1264, Vincent de Loders.
The registers date from 1603.

Abbots Bickington: Interior
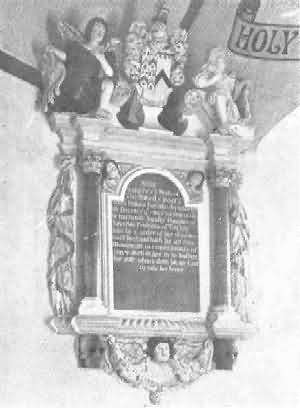
Abbots Bickington: Pollard Monument
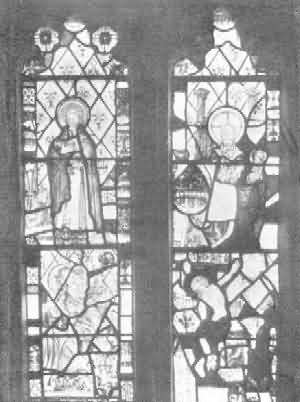
Abbots Bickington: Remains of Old Glass in East Window
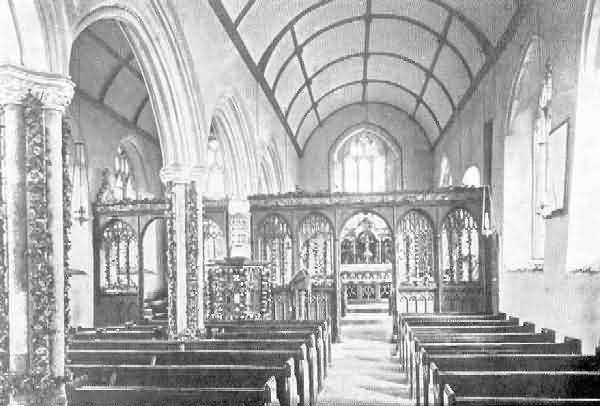
Abbotskerswell: Interior
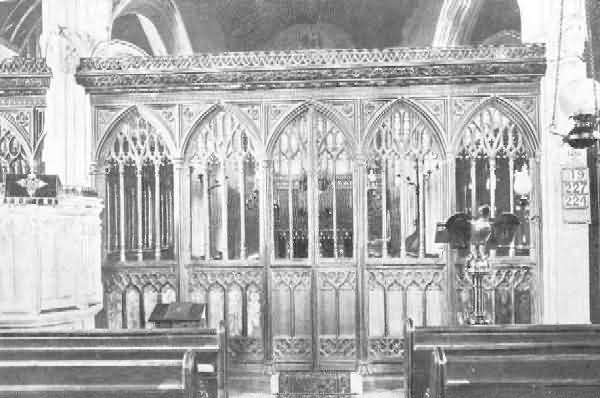
Alphington: Rood Screen
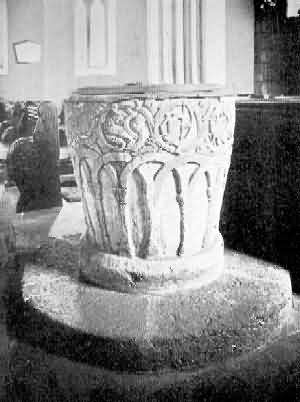
Alphington: Norman Font
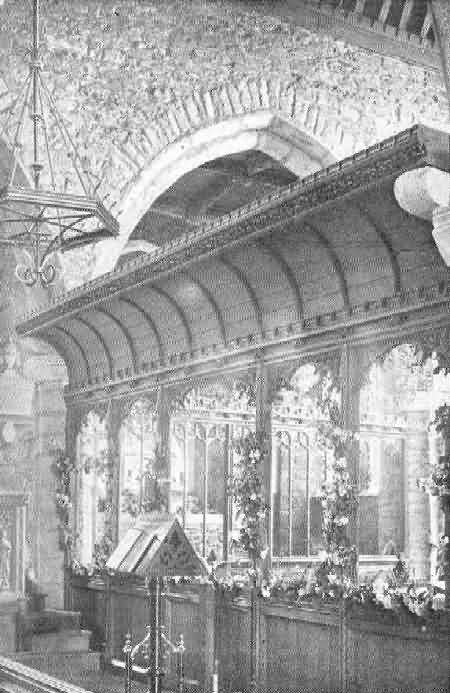
Abbotskerswell: Interior
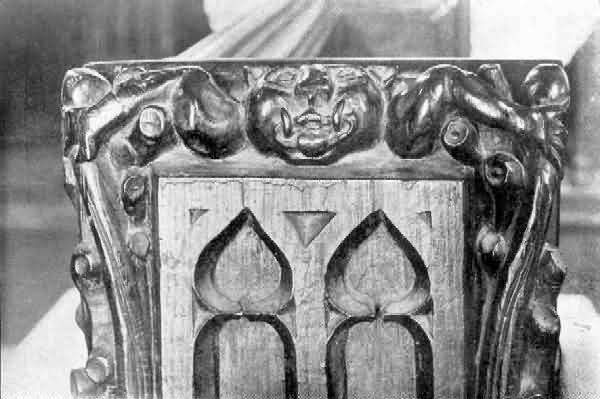
Ashcombe: Carved Bench-End
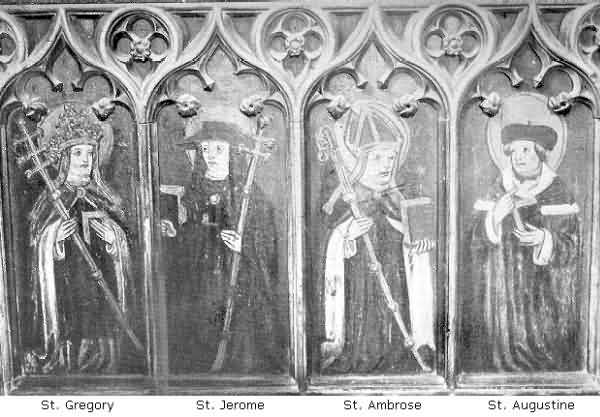
Ashton: Paintings on Panels of Rood Screen, 1
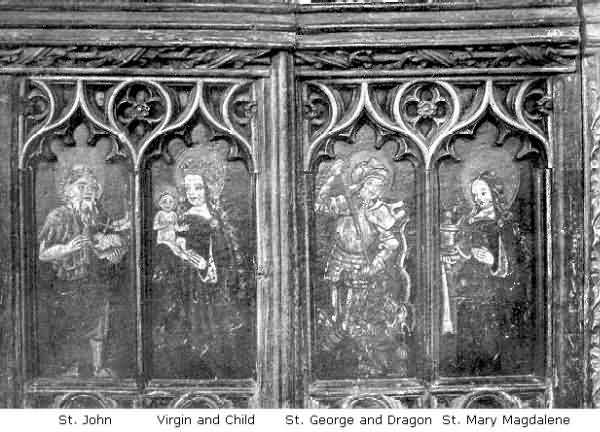
Ashton: Paintings on Panels of Rood Screen, 2
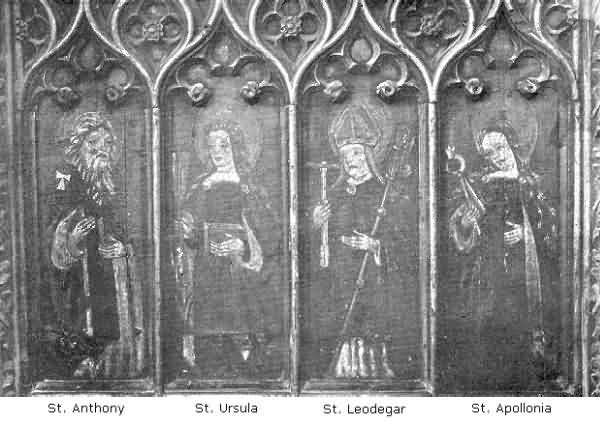
Ashton: Paintings on Panels of Rood Screen, 3
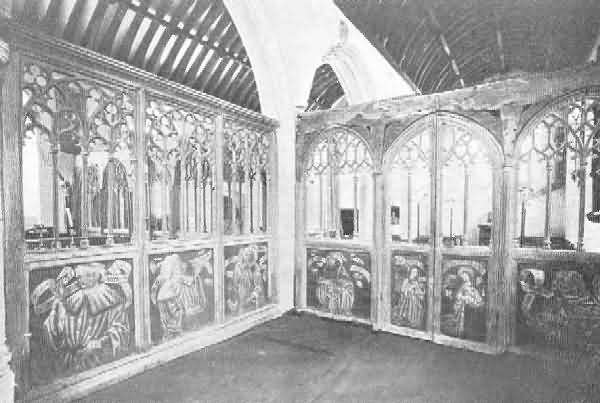
Ashton: Screen of Lady Chapel
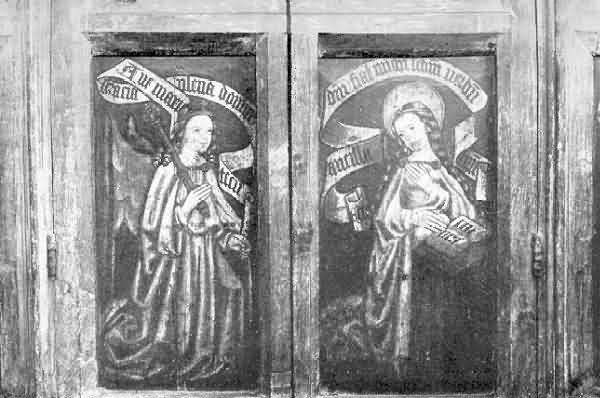
Ashton: Paintings on Panels of Lady Chapel
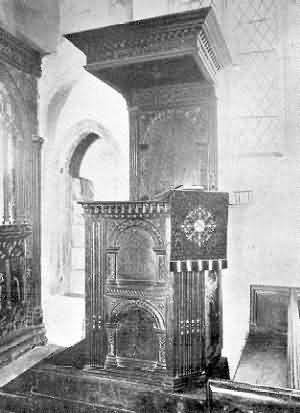
Ashton: Pulpit
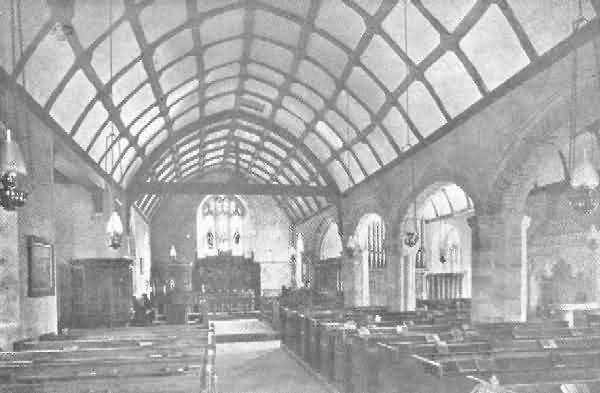
Ashwater: Interior
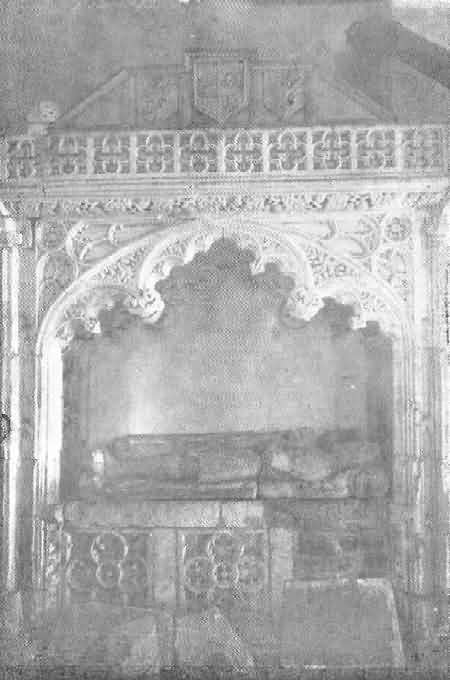
Ashwater: Carminow Monument
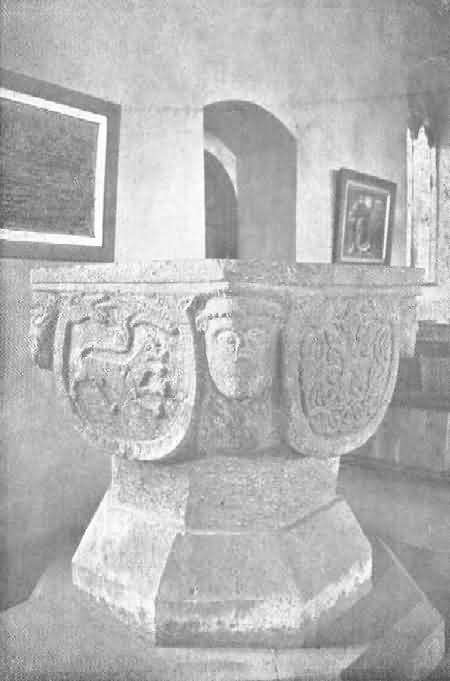
Ashwater: Font
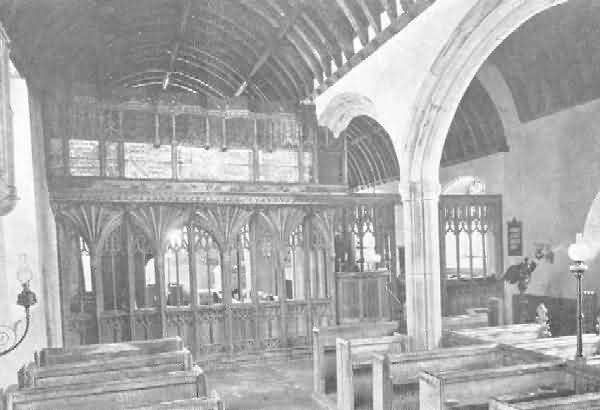
Atherington: Interior
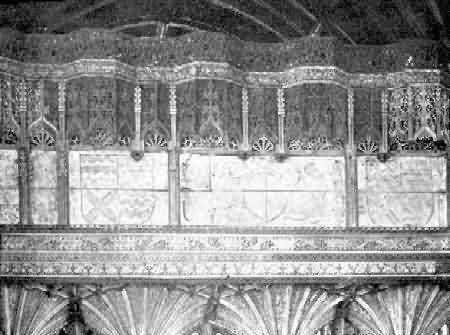
Atherington: Gallery Front of Rood Screen
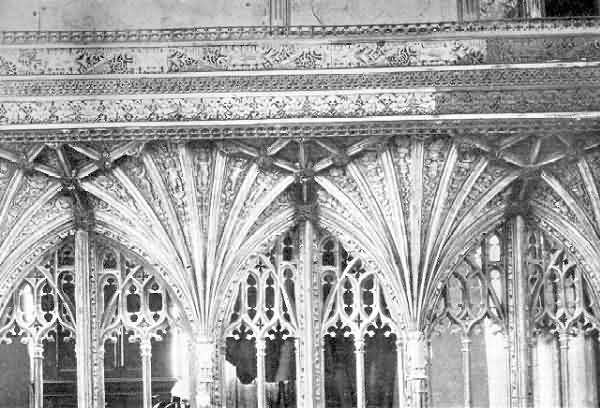
Atherington: Detail of Groining
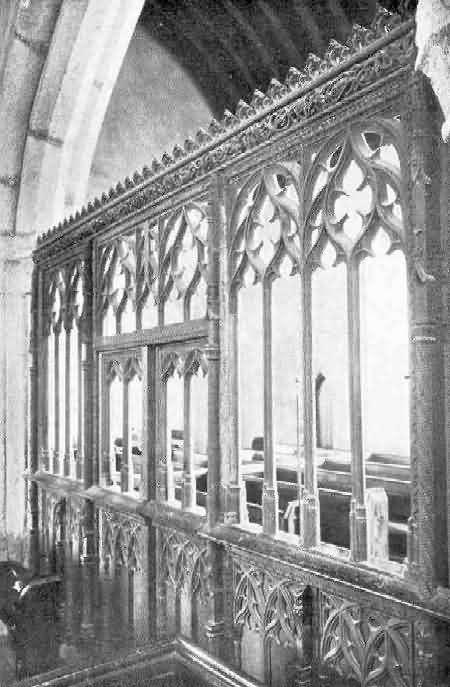
Aveton Gifford: North Parclose Screen
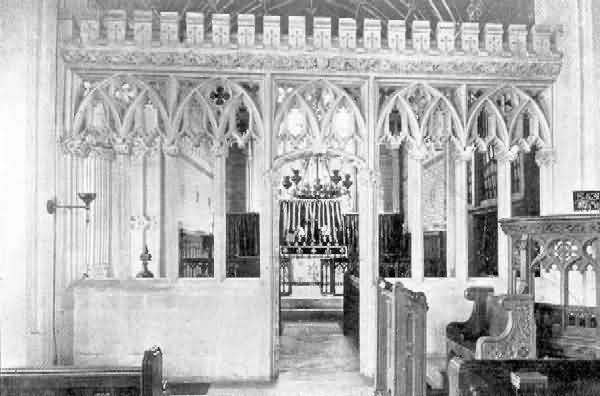
Awliscombe: Stone Chancel Screen
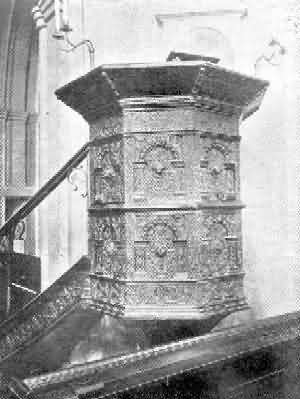
Axminster: Pulpit
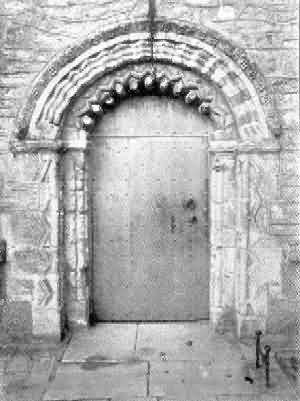
Axminster: Norman Doorway
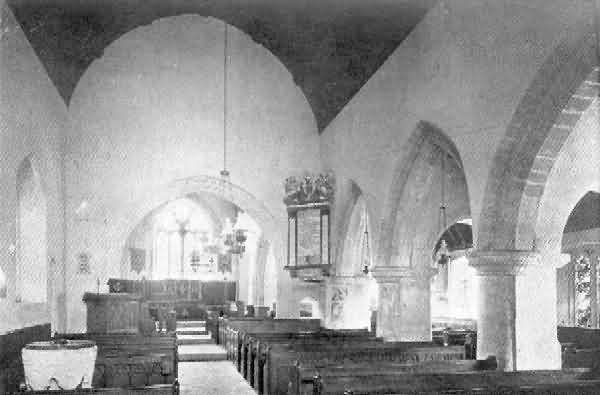
Axmouth: Interior
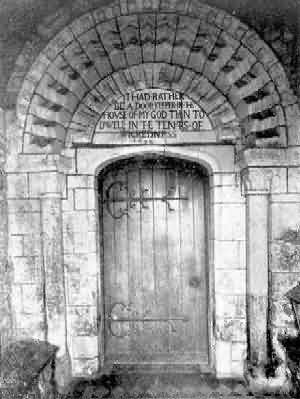
Axmouth: Norman Doorway
«Some Old Devon Churches»:
Index; 13-24
[Dr. R. Peters: rpeters@wissensdrang.com]