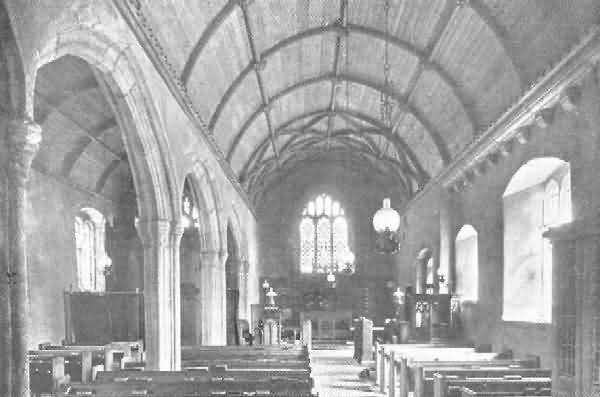
«SOME OLD DEVON CHURCHES» BY JOHN STABB; 133-144
Inwardleigh [133]; Ipplepen [134]; Ivybridge [135]; Kenn [136]; Kentisbeare [137]; Kenton [138]; Kingsbridge [139]; Kingskerswell [140]; Kings Nympton [141]; Kingsteignton [142]; Lapford [143]; Lew Trenchard [144].
INWARDLEIGH. St. Petrock. The church [plate 133] consists of chancel with priest's door (on the exterior it has the inscription "R.N. 1718"), nave, north aisle, divided from nave by four arches resting on granite pillars, south porch, and west tower with five bells. There is a restored piscina on the south side of the chancel. In the east window of the aisle there are some small remains of old glass, apparently two angels, but the position of the organ prevents a near view. The font is Norman, a square top on thick circular shaft. The sides of the top are carved with representations of a lily, the Tree of Life, and a large and two small circles with suns.
In front of the chancel is a tombstone with the inscription:—
Here lyeth ye Body
of Elizabeth wife
of Edward Fortescue
Gent. and Daughter
of Richard Rolle
(of Cookbeare) Gent
Who departed this life
Anno Dom 16-6.
There are some encaustic tiles on each side of the stone. There are two stones with incised crosses in the church, one at the west door and the other near the organ. In the south aisle is a stone with the inscription:—
Here under neith lyeth the Body of
John Newconbe Ivner of this Parish who
Departed this life the 8th Day of February Anno Dom 17 . .
"Reader look here but with a searis eye
Reflect on death and timely learn to die
What tho in blooming years such strength we have
So ons I had tho now I am layd in grave
No art of man nor his devis could stand
To rescue me from deaths impartial hand
In full assurance I my life laid down
To reep by faith an everlasting crown
Beyond the world and now my state is blest
For I with Christ enjoy eternal rest."
Other inscriptions are as follow:—
Here lyeth Remond Northleygh Gentleman buryed the fyrst day of June in the year of our Lord God 1568. |
On the wall behind the organ is a marble tablet with the inscription:— To the Memory of the Rev. John Denis Rector of this Parish who died Aug 26 1774.
There is another tablet on the wall but the organ prevents it being seen, it is in memory of Joseph and Abraham Denis and is dated 1745.
At the west end of the aisle are the Royal arms of one of the [King] Georges painted on wood. At the west end of the nave will be found the inscription:— Here lyeth ye body of Cecilia wife of Abraham Denis of Northleigh in ye Parish of Inwardleigh Gent: and daughter of John Northleigh Gent: who departed this life ye 14 day of February Ano Dom 1692. Aetatis suæ 28. In Spe Beatæ Resurectionis.
Another inscription runs:— Here lyeth the Body of Jane Austin the wife of George Austin of the Parish of Inwardleigh who departed this life the 25th Day of August Anno Domi 1693. Aetatis suæ 76.
The roofs of the church which have been restored have carved bosses in nave and chancel. There is a modern oak altar, reredos and pulpit. The south door has a very massive dripstone and above is an empty image niche. On the left side of the churchyard path is a very old stone with incised cross, and on the right hand side of the path, the base of the old cross.
The registers date from 1699.
IPPLEPEN. St. Andrew. The church is Perpendicular and consists of chancel, nave, north and south aisles, and a fine tower, 91½ feet high, dating from 1440, and containing six bells which have been recast from the smaller peal referred to in the inventory of Edward VI [r. 1547-1553]. The main part of the church was rebuilt in the 15th century.
There is a good Perpendicular screen extending across the church [plate 134a], it was restored in 1898 by Read of Exeter at a cost of £500. The groining and cornices have been replaced. The original groining was destroyed in the 17th century. At the restoration, on the removal of a modern covering of brown paint, there were discovered 24 paintings representing Apostles and Prophets. Some are rather worn, but as a good many have their names painted on scrolls, they are easily recognised. They include St. Matthias, Daniel, St. Simon, Habakkuk, Ezekiel, Jeremiah, Moses, St. Peter, St. James the Great, St. James the Less, and one at the south end labelled «Sibilla». There are two parclose screens.
The font and the beautifully carved oak pulpit [plate 134b] are of 15th century date; the latter is is adorned with four tabernacled niches, with crockets and finials, but the figures which formerly occupied the niches are gone. The tower and east window of the south chapel belong to the Decorated period. The south door, porch and parvise over are Early English, and were probably erected about 1300. The chancel window by Kempe has recently been filled with stained glass and represents: (1) Christ in Glory surrounded by angels; (2) The Incarnation; (3) Christ as Bishop of Souls commissioning St. Peter and St. Paul. In 1872 the chancel was restored; in 1883 the organ and west gallery; in 1892 general restoration and removal of square pews; in 1901 the restoration of the churchyard cross was undertaken; and from 1904-1907 the chancel windows.
Some of the communion plate is very ancient and escaped the confiscation of 1645 when the clergyman's office was taken by a Nonconformist for 15 years. The pillars of the church and all the exterior dressings are of red sandstone.
The registers date: baptisms, 1558; marriages, 1612; burials, 1671.
IVYBRIDGE. St. John. This church is modern and there is nothing of antiquarian interest. It consists of chancel, nave, north and south aisles, and south porch. I include the church in this volume as it has a good example of a modern rood screen [plate 135].
The registers date: baptisms, 1835; marriages, 1835; burials, 1836.
KENN. St. Andrew. The church is Perpendicular, and consists of chancel, nave, north and south aisles, south porch, and embattled west tower containing six bells, all cast by Mears of London in 1826.
The rood screen of thirteen bays is 38 feet long and extends across the nave and aisles [plate 136]. It dates from about 1500. In 1887 the screen was restored and the groining replaced; two years afterwards the rood and figures of the Blessed Virgin and St. John, which were carved at Oberammergau [Germany], were placed on the loft, said to be the first instance of their restoration since the Reformation [ca. 1550].
There is a fine series of paintings in good preservation on the lower panels of saints, Apostles, Evangelists, and the Doctors of the Church, amongst which can be found St. Andrew, St. James, St. John, St. Thomas, St. Stephen, and St. Lawrence. On the doors of the chancel, St. Jerome, St. Ambrose, St. Augustine, and St. Gregory. In the south aisle, St. Sidwell with her head and scythe, St. Scholastica, St. Mary Magdalene, and St. Catherine of Alexandria. This is said to be the only instance in Devon of the carrying out of the correct tradition in placing the male saints on the north side of the central door and the female saints on the south.
The first vicar recorded is Thomas de Wymundham, 1262.
The registers date from 1538.
KENTISBEARE. St. Mary. The Perpendicular church consists of chancel, nave, south aisle, north porch, and embattled west tower containing six bells.
There is very fine rood screen of early date [plate 137], and it is probably the type from which many other screens were copied. It is complete with groining and cornice, but the doors and cresting are missing. It is supposed that the screen was made in the time of Henry VII [1485-1509] by artificers from Tavistock Abbey. There is an altar tomb in the south aisle on which were formerly male and female brass effigies, and there is an inscription to John Whytyng, died March 15th 1529, and Anne his wife, and shields with arms of Whytyng, Clevedon, and Pauncefoot; the arms of Whytyng also appear on the screen between this aisle and the chancel; on one of the piers of the arcade will also be found the same arms and a merchant's mark and the initials "W." In the south aisle will be found the tomb of Mary, wife of Sir Gawen Carew, died September 13th 1558.
The register dates from 1695.
KENTON. All Saints. The church was built about 1370, during the episcopacy of Thomas de Brantynhgam; the tower and porch somewhat later, as there is a statue of Henry IV [r. 1399-1413] in the porch which would mark the date as somewhere between 1390-1414. The height of the tower is 120 feet. The style of the church is Perpendicular throughout.
The south porch [plate 138a] is of exceptional merit. On the west side is the holy water stoup, over the doorway is a niche with well carved canopy, and higher up are two other niches, but all have lost the figures which they were intended to contain. There was probably a groined ceiling to the porch, as the present flat ceiling cuts off the top of a canopy over the door, showing that at some time the ceiling must have been lowered to give more room in the priest's chamber above it.
The capitals of the pillars in the nave are finely carved: they are all different; Henry IV is represented on the capital on the north side nearest the tower.
The rood screen is one of the finest in the county and extends right across the church [plate 138b]. The rood loft and groining were removed in the reign of Elizabeth [1558-1603] in accordance with an order for the removal of the lofts then made. The chancel portion has been restored and the niches under the canopies of the gallery front have been filled with figures of angels. In the centre is St. Michael treading on Satan, and two angels on either side typifying the triumph over evil. The four Evangelists have been placed on the original pedestals on the doors. The screen was erected between 1478 and 1486, and was probably the gift of Bishop Courtenay, Bishop of Exeter at that time. Commencing on the north side of the screen the panels contain the following painted figures:— (1) St. Apollonia; (2) St. Agnes; (3) St. Cecilia; (4) St. Helena; (5) St. Anthony of Egypt; (6) St. George; (7) St. Edmund King and Martyr [ca. 840-870]; (8) a man wearing a plume of white feathers and holding a sceptre. The next panels contain Prophets and Apostles placed alternately; then follow St. Lawrence, St. Barbara, St. Stephen, a female saint, St. Catherine, St. Mary Magdalene, St. Dorothy, and St. Lucia. There are eleven bays to the screen, five in the chancel portion and three to each aisle; round the central doorway are carvings of the twelve Apostles. The Rev. W. P. S. Bingham gives the following account of the screen:— "The work probably belongs to the 15th century . . . . most people think it is Flemish, and the popular tradition that it was intended for the Cathedral at Lima, and taken as a prize would rather support this. This tradition cannot be true, as Lima was not founded in A.D. 1535: but there is an element of truth in every falsehood. The screen and parcloses must have been made for the Church, or the Church built for them; but Flemings, who were famous wood carvers, may have been brought over to do the work, or it may have been done to order in the Netherlands."
The windows are good, and there are some remains of ancient glass on the north side. The western gallery was removed in 1861, and the church restored in 1866. The pulpit [plate 138c] at this church is very fine. It is restored, but the work of restoration has been well done; the old portions retain their ancient colouring whilst the new is uncoloured. When I saw the Rev. S. Baring-Gould, not long since, he told me he was the means of its restoration. When a boy he made a drawing to scale of the old pulpit, and when, on visiting the church years afterwards, he found the pulpit had vanished; he made enquiries but no one seemed to know anything about it. However, search was made and portions found, and by reference to his drawing a complete restoration was possible. The carvings in the panels represent St. Boniface, St. Walburga, St. Aldhelm, St. Sidwell and St. Petrock, all saints connected with Devonshire.
The first vicar given in the recorded list was Richard de Worthe, September 18th 1318.
The registers date from 1694.
KINGSBRIDGE. St. Edmund the Martyr. The church is cruciform in shape and consists of chancel, nave, aisles, transepts, and central tower with spire containing eight bells. In 1761 the old bells were put on board a ship to be sent to London to be recast; the vessel was captured by a French privateer, so a new set of bells had to be cast.
The aisles were added in the 15th century, the eastern ends forming chapels on either side of the chancel. The 15th century rood screen has been removed, but some portions will be found in the pulpit and reading desk. The 15th century parclose screen is said to be unique [plate 139a]. The doors and lower panels have been taken away to make choir seats, but there are some good specimens of scroll pattern panels of the time of Henry VII [1485-1509]. There are hagioscopes in the eastern pillars supporting the tower. In the chancel is a piscina and a fine misericord. There are remains of Early English work in the south transept which formerly had two chapels, the piscinas still remaining. The stained glass window in the baptistery is called the «Children's Window», as the cost was chiefly subscribed for and collected by the Sunday School children. The ancient font is Early English and is constructed of polyphant stone. The only old window in the church is in the south chancel aisle and belongs to the 16th century. On a headstone near the chancel door is the following curious epitaph:—
"Here I lie at the chancel door;
Here I lie because I'm poor;
The farther in the more you'll pay;
Here lie I as warm as they."
The registers date: baptisms, 1613; marriages, 1612; burials, 1631.
KINGSKERSWELL. St. Mary. The church [plate 140a] consists of chancel and nave with continuous roof, north and south aisles, north and south porches (the north having parvise), and west tower with six bells.
On the south side of the nave are five rather pointed arches of red sandstone resting on octagonal pillars, on the north side the arches and pillars are of freestone and the capitals have the usual carving of foliage. It seems probable that the tower and south arcade are of the same date, and that the church consisted of nave, chancel, south aisle and tower, the north aisle being a later addition.
On the south side of the chancel is a piscina, low down, the floor having being raised. Over the piscina is a marble tablet in memory of Bridget Brown, of Exminster, daughter of Henry Langford Brown, Esq., of Gambsatchfield, died November 24th 1852, aged 84, also Susan Brown of Exminster, daughter of the above, died November 10th 1827, aged 74; also E. Brown, died November 29th 1839.
On the north side is a tablet in memory of Henry Langford Brown, Esq., of Barton Hall, Kingskerswell, died January 6th 1857, aged 54 years; also of Mary his wife, died December 14th 1852, aged 48 years. There are remains of old glass in the east window, it is difficult to discern the subjects, but one is evidently St. James in pilgrim dress. On the sills of three windows in the north aisle are effigies supposed to represent members of the Dinham family, but it is doubtful if this is true. The figure [plate 140b] in the easternmost window of the three is that of a female wearing a coronet, the hair standing out in cushions on each side of the head; across the forehead there is an ornamental fillet carried down over the hair on each side. She wears a low cut close-fitting bodice and a necklace round her throat, there is a flowing skirt reaching to the feet which rest on a dog. On the front of the bodice and part of the skirt is a band with ornamented squares. The hands are missing but were joined in prayer, the head rests on a pillow supported by angels, much mutilated. The figure [plate 140c] in the next window is also a female arrayed in a long flowing gown fastened close up to the neck. The head rests on a cushion, angels support the shoulders and there are angels on each side of the body near the knees. The front of the monument which is hidden by the seats, had six or seven divisions with carved figures, but these have been sadly mutilated. The third figure [plate 140d] is that of a man arrayed in armour, partly chain and partly plate. The hands are missing but they rested on the breast; at the feet is an animal, apparently a lion. Angels supported the head, but they are much damaged. The figure has the Dinham arms on his surcoat. The front of the tomb has four divisions, three having demi-figures holding shields.
In a recess, on the south side of the church beneath a window, will be found the remains of the original position of one or more of the three figures now on the sills of the north windows. There is some old glass in the south windows, the subjects being St. Apollonia and St. Peter. The font is plain granite, octagonal in shape. In the north porch are preserved the old stocks [plate 140e]; they are interesting as they have holes for the fingers as well as the usual places for the feet.
The registers date from 1752.
KINGS NYMPTON. St. James. The church is Perpendicular in style and consists of chancel, nave, south aisle, south porch, and west tower with spire containing five bells.
The rood screen to chancel and aisle is very fine and in a good state of preservation [plate 141a]; there are seven bays and two pairs of gates. The carving between the ribs of the groining is very good and consists of embossed enrichments instead of the usual sunk tracery [plate 141b]. The groining and cornices are very similar to those at Hartland. The ceiling over the chancel is richly coloured and gilt. There was formerly a window of stained glass in the church with effigies of Sir Lewis Pollard, Knt., Agnes his wife and 22 children. There is some very valuable communion plate belonging to the church, but I believe most of it is on loan at the South Kensington Museum [London].
The registers date: baptisms, 1538; marriages, 1539; burials, 1538.
KINGSTEIGNTON. St. Michael. The church [plate 142a] consists of chancel, with piscina and priest's door, nave, north and south aisles, separated from nave by five arches on each side, supported on clustered pillars with carved capitals, south porch, and west tower with six bells; the old bells dated 1766, 1774, 1726, 1623, 1746; there is a gallery beneath the tower.
On the floor of the chancel near the priest's door is a tombstone with the following inscription:—
Richardus Adlam Huius
ecclesiae vicarius obiit
Feb 10, 1670
apostrophe ad mortem.
"Damnd tyrant can't prophaner blood suffice
Must priests that offer be the sacrifice
Go tell the Genii that in Hades lie
Thy Triumph o'er this sacred Calvary.
Till some just Nemesis avenge our cause
And force this kill-priest to revere good cause."
In the chancel is a tablet in memory of the Revd. Christopher Beeke, vicar of the parish for 61 years, who died February 10th 1798, aged 88. Over the priest's door is a tablet in memory of:— Richard Carpenter Vicar of this P'sh, Prebendary of St. Peter's, and Rector of St Mary Major's, Exeter, Master of Arts, and sometime Fellow of Christchurch in Oxford, who died the 10th day of September 1697, in the 50th year of his age.
The old rood screen is gone, but the lower panels, containing paintings of saints, are temporarily placed across the chancel, pending restoration. There are 14 panels, but the figures of the saints have been badly treated. The 1st panel, on the north side, is entirely defaced, the 2nd and 3rd, too defaced for recognition; after these they come in the following order:— (4) the figure of a bishop with staff, holding his head in his hands; (5) female figure, holding a church; (6) bishop, with a mitre, holding a book; (7) female figure, with sword in left hand, book in right and wheel at feet; (8) female figure with tall cross in right hand and book in left; (9) male figure with staff in left hand; (10) female figure, with cross in right hand, holding her dress in left; (11) an abbot in white habit, staff in the right hand, book in the left; (12) female figure in white, arrow in right, book in left hand; (13) male figure in yellow chasuble and mitre, staff in left hand, right hand raised in benediction; (14) female figure in green cloak, violet under dress, book in left hand, candle in right.
There is a piscina at the end of the south aisle, and on the east wall is the tombstone of:— Lewis Hele, Esq, who died ye 7th of January in the yeare of our Lord God 1657. There are two old tablets on the wall of this aisle; one in memory of James Clifford, who died April 12th 1685, and the other in memory of Thomas Hele, of Babcombe, who died March 13th 1673. On a tombstone in the north aisle dated 1675 are the lines:—
"Reader if Thou Dar'st to dy
And dwell in dust as well as I
Begone and think on't by and by."
There are many old gravestones in both aisles.
The font [plate 142b] is octagonal and well carved; observe the two faces on the south side, carved in the band of foliage and fruit round the base of the bowl. The south doorway is also richly carved with fruit and foliage, with curious little faces between, and a hand grasping a bunch of grapes. I should think the same sculptor carved both font and doorway.
The registers date from 1670.
LAPFORD. St. Thomas à Becket. There was evidently a smaller building here (of which the south wall of the present building was part), in very early times, probably Saxon or Norman, served most likely by the monks at Crediton or Zeal Monachorum. In Domesday Book [1086] the village is named «Slapesford» and belonged to Earl Bectric, given him by [William] the Conqueror [r. 1066-87], but there was a very small church many a year before then of which there is no record.
When Sir William de Tracey took part in the murder of Thomas à Becket in 1170, Henry II [r. 1154-89] confiscated his property, which was a very large part of Devonshire, and ordered him to build a certain number of expiatory churches, of which Lapford was one, or rather to which he added the tower, a very small chancel and a porch. The old door with its sanctuary ring was placed in 1160 or about that date.
The rood screen [plate 143a] was evidently erected in the beginning of the 16th century, it contains much valuable and beautiful Renaissance detail [plate 143b]; taken as a whole it is like that at Atherington, but the cornices more nearly resemble those at Hartland. One of the nave lights is cut for the insertion of a 17th century reading desk, but the desk has now been removed. There is a good parclose screen.
The present vicar restored the screen about 25 years since [ca. 1885], and the Patron of the living, the Rev. J. Vicars, Rector of Calbourne, Isle of Wight, built the present chancel 36 years since [ca. 1874], and moved all the coffins under the flooring. The vicar took away three old houses which stood in the churchyard, and having bought the [village] Green, gave a portion to be added to the churchyard.
In the south wall, when the old porch fell in some twenty years ago, where it joined the old wall, there was found a cavity in which was a human face bone lying in a small heap of dust with the lid of a reliquary box; this was supposed to have been a relic of some saint to whom most likely the former church was dedicated. A figure of St. John, carved in wood, was also found during the rebuilding of the north aisle. The north aisle was built in Bishop Stapledon's time, it is thought about 1308, as his crest, which was a «knot», is on several of the bosses of the roof.
The Rev. C. W. Wilson, who has been vicar for nearly 32 years, has put in all the painted windows in the church but three, and planted all the trees in the churchyard. The organ and heating apparatus are also due to the same source.
The registers date: baptisms, 1586; marriages, 1567; and burials, 1570.
LEW TRENCHARD. St. Peter. The church was originally dedicated to St. Petrock, but, on 2nd August 1261, it was re-consecrated to St. Peter, the old early Saxon church having been rebuilt. This second church was almost wholly rebuilt in the 15th or beginning of the 16th century, but was not re-consecrated as a portion of the older church was left at the west end of the north aisle, and according to Canon law, such being the case, no new consecration was necessary. The church consists of chancel, nave, north aisle, south porch, and embattled west tower containing five bells, of which the first and fourth date from 1812, the rest are dated respectively 1769, 1758, and 1804.
The ancient rood screen and bench-ends, dating from 1525, were removed and the church re-pewed in 1833 by the grandfather of the present vicar, the Rev. S. Baring-Gould. Enough of the carving and framework of the old screen was saved from destruction to make reconstruction possible, and the present screen [plate 144a] was erected in 1899. It is complete with groining and cornices on both sides and rood loft gallery, the panels of which are painted with scenes from the New Testament and figures of saints. There is not much doubt that when the majority of the poor could not read, not only the paintings on the rood lofts, but also the carvings on the bench-ends, of the emblems of the Passion, etc., were used for the purpose of instruction; one in the north aisle represents St. Michael weighing souls — the heads peeping out of the tops of the scales are curious [plate 144b].
The church contains numerous monuments relating to the Gould family.
The pulpit was erected in 1900, and is a fine piece of carving.
The registers date: baptisms, 1706; marriages, 1713; burials, 1713.

Inwardleigh: Interior
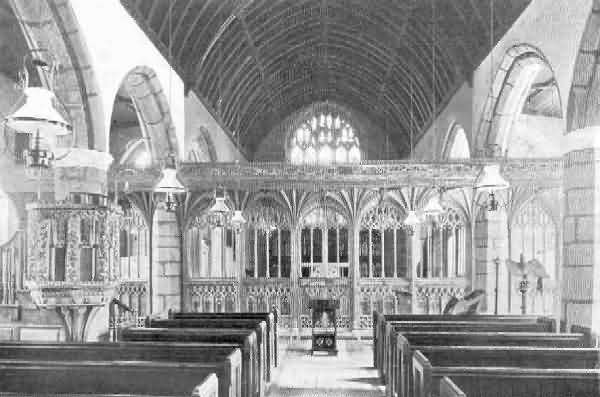
Ipplepen: Rood Screen
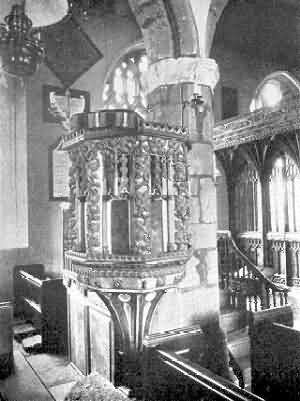
Ipplepen: Pulpit
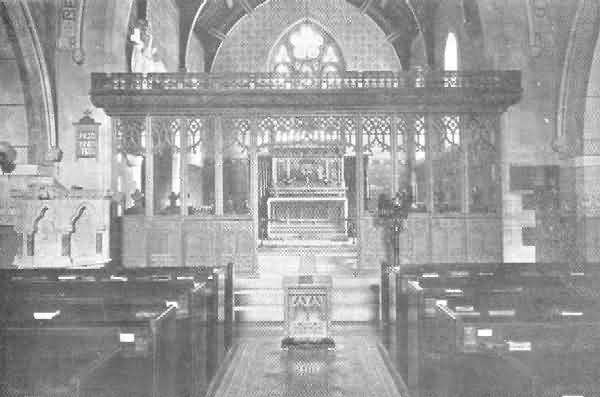
Ivybridge: Rood Screen
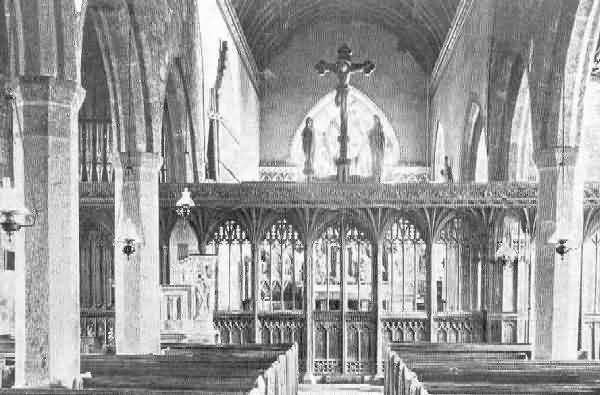
Kenn: Rood Screen
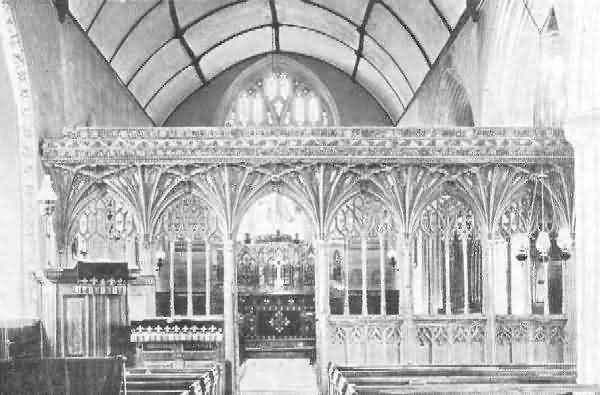
Kentisbeare: Rood Screen
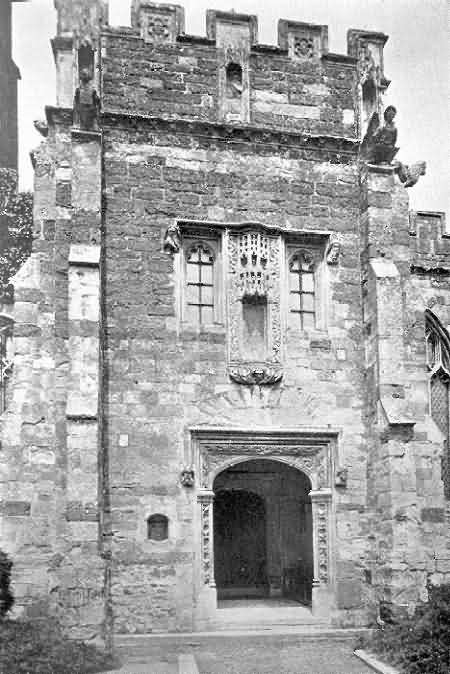
Kenton: South Porch
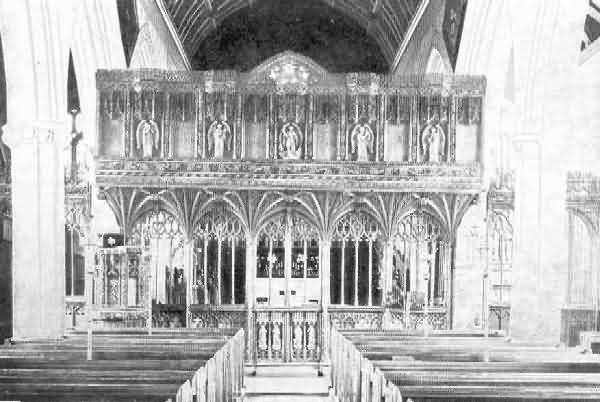
Kenton: Rood Screen
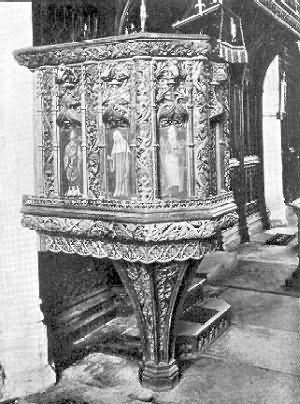
Kenton: Pulpit
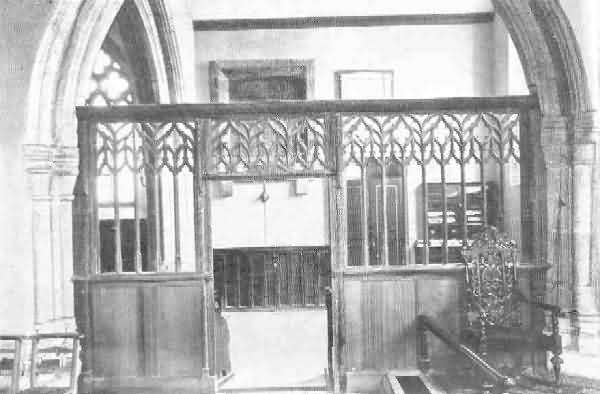
Kingsbridge: North Parclose Screen
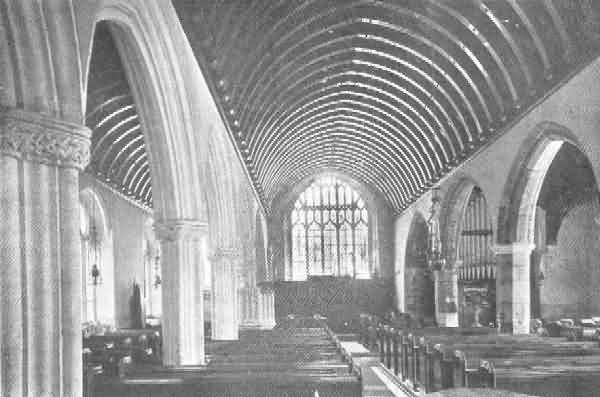
Kingskerswell: Interior
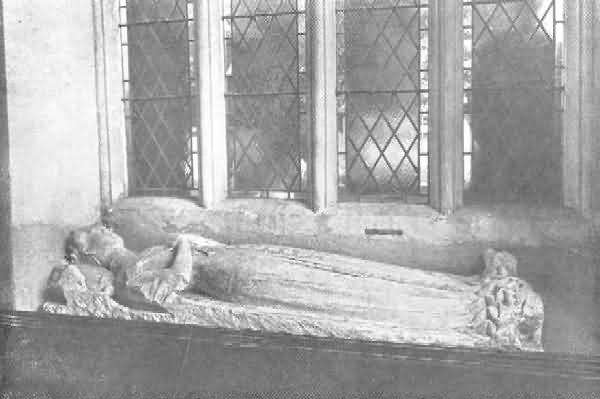
Kingskerswell: Monument in North Window, 1
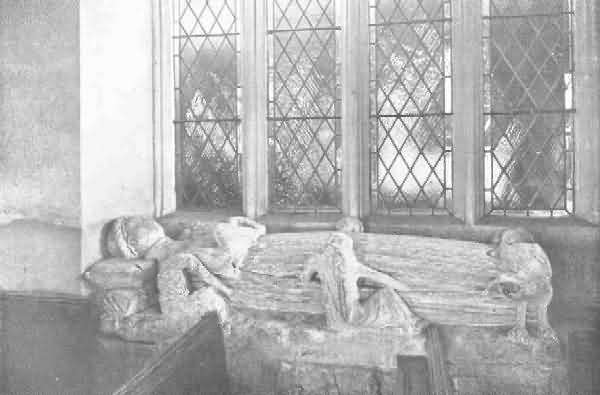
Kingskerswell: Monument in North Window, 2
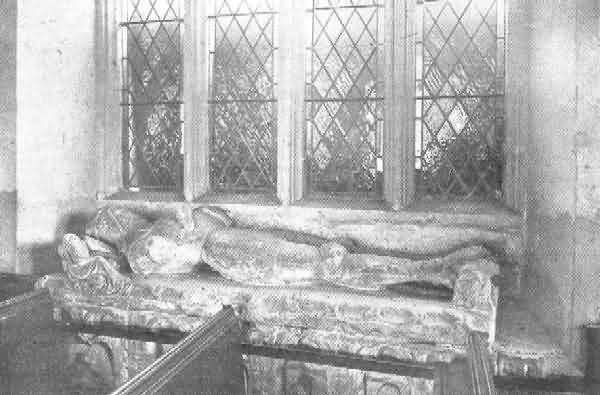
Kingskerswell: Monument in North Window, 3
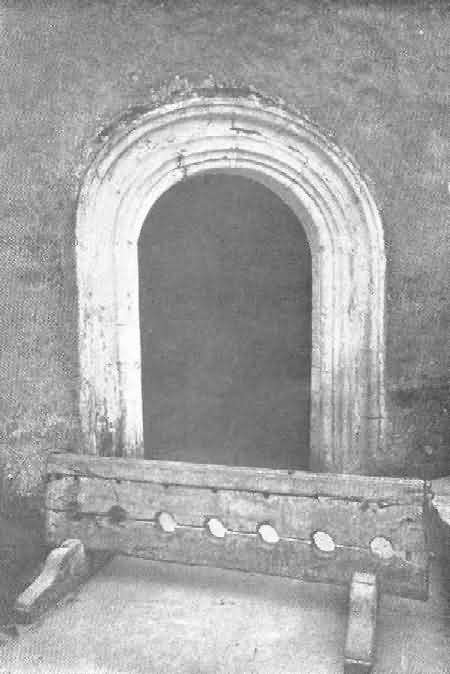
Kingskerswell: Stocks
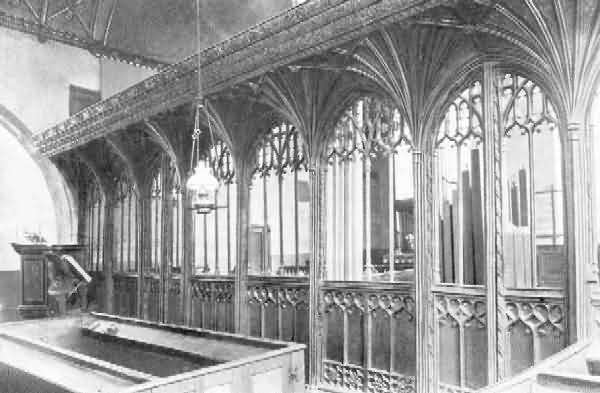
Kings Nympton: Rood Screen
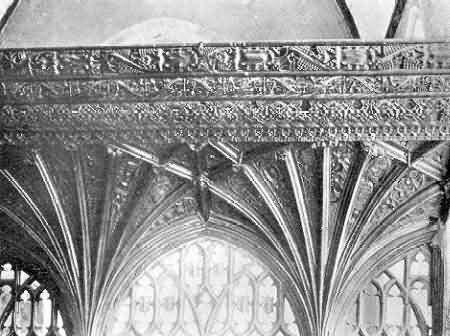
Kings Nympton: Detail of Carving on Groining
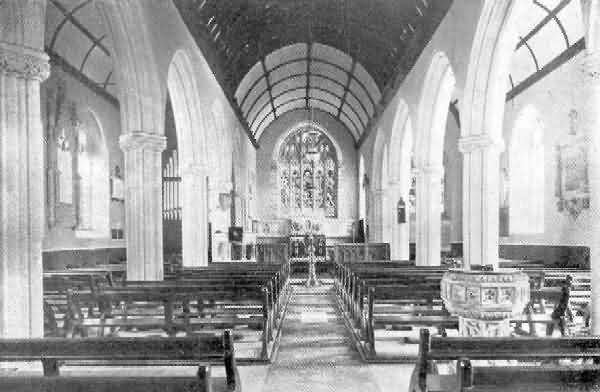
Kingsteignton: Interior
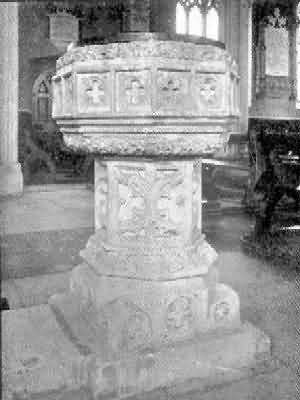
Kingsteignton: Font
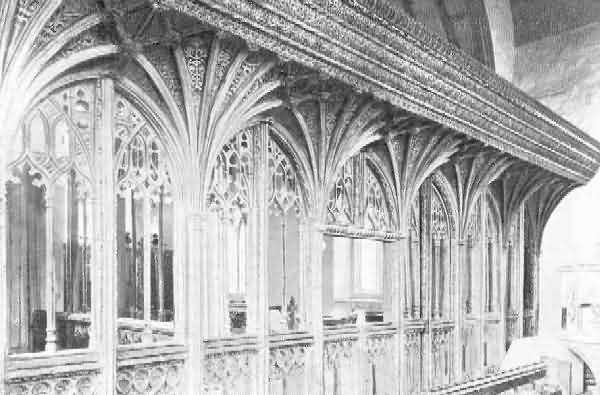
Lapford: Rood Screen
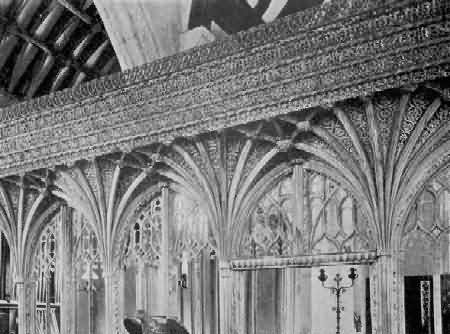
Lapford: Detail of Carving on Groining
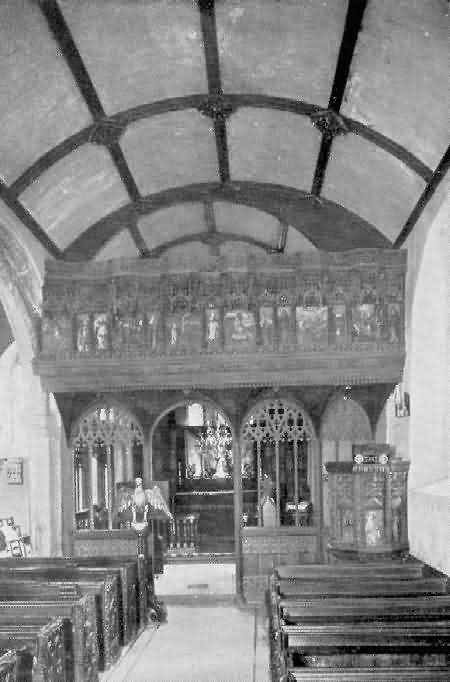
Lew Trenchard: Rood Screen
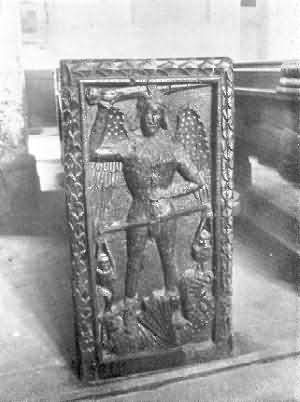
Lew Trenchard: Bench-End, St. Michael Weighing Souls
«Some Old Devon Churches»:
Index; 145-156
[Dr. R. Peters: rpeters@wissensdrang.com]