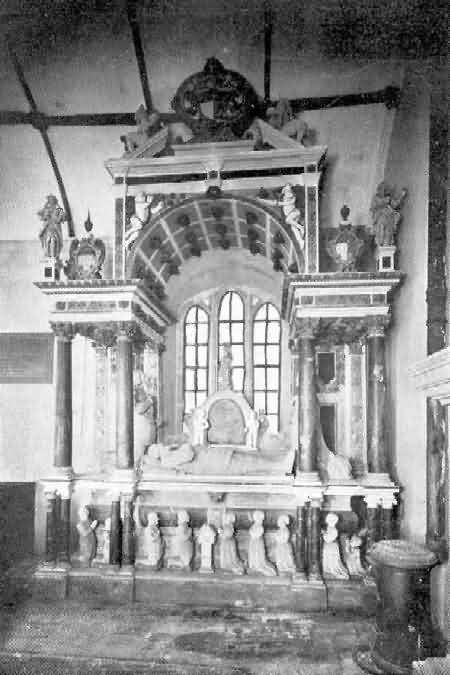
«SOME OLD DEVON CHURCHES» BY JOHN STABB; 49-60
Cadeleigh [49]; Calverleigh [50]; Chawleigh [51]; Cheriton Bishop [52]; Cheriton Fitzpaine [53]; Chittlehampton [54]; Chivelstone [55]; Christow [56]; Chudleigh [57]; Chulmleigh [58]; Churston Ferrers [59]; Clawton [60]
CADELEIGH. St. Bartholomew. The church is principally worthy of notice for the magnificent monument of Sir Simon Leach, which stands at the east end of the north aisle [plate 49]. Sir Simon and his wife rest on an altar tomb beneath a lofted canopy supported by Corinthian pillars. At the top of the canopy is a coat of arms, on each side of which are cherubs; in the right spandrel of the arch is a figure of Time with his scythe, in the left spandrel is the naked figure of a boy; the ceiling of the canopy is divided into squares, and from the centre of each square hang pendants. Over the compartments at the head and feet of the principal figures are coats of arms, and female figures on pedestals. Behind Sir Simon and his wife is a tablet with an inscription, with figures of small naked boys on each side, and a clothed figure on top of the tablet. In the left hand compartment, at the head of the principal figures, kneels the statue of a man with long hair, arrayed in plate armour, his left hand grasping the hilt of his sword; in the right hand compartment kneels a female figure with kerchief on her head, arrayed in tight-fitting bodice with lace collar, and long full dress. In front of the monument, at the base, before a prie-dieu in the centre, kneel nine figures; four males on the left side and five females on the right. There are inscriptions on the tomb in Latin, of which the following is a translation:—
Bowed down by the fate of my wife I am | ||
Walter Leach Soldier
Simon Leach son and heir of | "Stay dear Father my sands Sir Simon Leach | |
"L'o a third generation follows
yet second was he to none
distinguished for his discretion
distinguished also for his talent."
On the central tablet in English is the inscription:—
Here lye the
bodyes of Sr. Simon
Leach Knight, Son of Symon
Leach of Credition Blacksmith
And of ye lady Catherine Leach
his wife, Daughter of Nicholas
Turbeville of Credition, Esq
Whose true affection in Reli
gious wedlock caused there desire
to make there bed together in the dust.
The whole monument is carved in white Beer stone with Devonshire marble pillars and enrichments, and is a handsome specimen of monumental sculpture of the Jacobean period [ca. 1603-1625]. The monument has been restored and on the left panel is the inscription:—
This monument was restored by public
subscription in 1903. Rev. W. French, Rector.
From Sir Simon Leach's will it appears he erected this monument in memory of his second wife Katherine who had predeceased him. He appointed one of his sons, Nicholas, and A.Y. . . to be his executors. The will was proved on April 8th 1637, and in 1651 administration was granted to his grandson, Simon Leach.
Sir Simon married twice:— 1st, Elizabeth, daughter of Walter Burrough of Exeter, by whom he had two children, both of whom survived him (Sir Walter and a boy who died young); 2nd, Katherine, daughter of Nicholas Turbeville of Crediton (in whose honour he erected the monument), by her he had three sons (youngest Simon) and four daughters.
Sir Simon Leach secured the office of Sheriff of Devon in the year of Charles I accession [1625], and was knighted at Ford Abbey, near Axminster, on September 26th 1625 by the King. His son was knighted at Whitehall [London] on December 3rd 1626.
Sir Simon Leach died in 1637 and was succeeded by his grandson, Simon, aged 5 years. This Simon married Bridget, daughter of Sir Bevil Grenville, the great Royalist, killed at Lansdowne [1643]. Simon died in 1660, aged 28, leaving two children, a boy named Simon, who succeeded him, and a daughter, Bridget. The third Simon was made Knight of the Bath in 1661. Bridget Leach's second husband was Sir Thomas Higgons, and she lies buried in Cadeleigh Church. This splendid monument commemorates four generations of the Leach family who lived during the reigns of James I [1603-1625], Charles I [1625-1649], the Commonwealth [1649-1659], Charles II [1660-1685], James II [1685-1688], William III [1689-1702], and Anne [1702-1714]. The following inscription was on top of the present inscription on the monument of Bridget Higgons till 1900, when the Rev. Prebendary Granville had it cleaned off and the old inscription restored by Mr. Hems of Exeter:—
In Memory
of ye Lady Bridget
Higons Daughter of
Ye Hon Bevill Gra
nvill Baronet, First
wife of Simon Leach
Esq, Mother of ye Hon Sr
Simon Leach Knight of
Ye Bath afterwards
Ye wife and Relict of
Sr Thomas Higons
Knight
Died ye 7th day of March
1691
The present inscription is as follows in Latin:—
Sacred to the Memory
¾¾¾¾¾¾¾¾¾¾¾
Stay thy foot¾¾¾¾O Reader
May the earth, I pray be light
It is no common dust on which you tread
But the revered ashes
of Lady Bridget Higgons
Under many names worthy of your respect
She was the daughter
Of the famous Bevill Granville
Knight and true Cavalier
The sister
of the Most Illustrious Earl of Bath
The Wife
of the noble Simon Leach Esq
The Mother
of Simon Leach Knight of the Most Noble Order
of the Bath ¾¾¾ ¾¾¾lastly
The Wife and Relict
of Thomas Higgons Knight
A splendid example of high birth and distinguished character
How she ¾¾¾who was all this ¾¾¾is ashes only
Awaiting
On Earth the Resurrection¾in Heaven her Reward
¾¾¾¾¾¾¾¾¾¾¾
She died on the 7th day of March aged 62
In the year of Salvation 1691
In 1903 two life-size figures of St. Bartholomew, to whom the church is dedicated, were discovered plastered over on the tower, one on the south side, the other on the north, about 40 ft. from the base of the tower. Query: were they plastered over in the time of the Commonwealth [1649-1659] to prevent them from being destroyed?
The church dates from the early part of the 15th century.
The registers date: baptisms, 1665; marriages, 1725; burials, 1725.
CALVERLEIGH. St. Mary. The church, erected in the Perpendicular style, consists of chancel, nave, south aisle, south porch, and west tower with four bells, the first and fourth dated 1672 and 1790. The chancel, as we learn by an inscription (see Oliver's Ecclestiastical Antiquities, Vol. 1, p. 99), was "scaled, plastered, painted, and paved by Edward Serridge, Parson of Calverleigh, 1662."
There are screens to the chancel and south aisle of square-headed type and Perpendicular character with no carving. The lights are long and the transom rail low. The tracery is very plain [plate 50]. For many years over the chancel screen there was suspended a beam with two rows of vine leaf enrichment and cresting, from its character possibly the remains of an earlier screen, as it seemed quite out of keeping with the screen beneath. The beam has now been removed to the lower arch.
The south or Southcott aisle contains monuments of the Southcott family, and was built between 1337 and 1349, according to some authorities, but early in the 16th century according to others. At the east end of this aisle is a monument surmounted by one female and two female busts, and a kneeling female effigy with inscription to George Southcott, died 1589, Thomas Southcott, 1621, and Mary his wife, 1603, and Mary (Southcott) wife of George Colman, of Tiverton, died March 13th 1636. In a window in the aisle is some stained glass of the 14th century, which came from the Church of St. Tremen in Brittany.
The first vicar mentioned is Richard Snape, August 12th 1338.
The registers date from 1679.
CHAWLEIGH. St. James. The church is Perpendicular in style, and consists of chancel, nave, south aisle, south porch, and embattled west tower with six bells.
There is a good rood screen to chancel and aisle [plate 51]. The groining and cornices remain, but the whole screen is in a bad state and sadly needs restoration. The cresting is very tall, very possibly it came from a former rood loft gallery. The carving between the ribs of the groining is especially good. The south parclose is of good Perpendicular style.
The church is said to have been thoroughly restored in 1874 at a cost of over £1,000, but this restoration evidently cannot have extended to the screen.
The registers date: baptisms, 1544; marriages, 1547; burials, 1558.
CHERITON BISHOP. St. Mary. The church consists of chancel with priest's door, nave, north aisle, divided from nave by four arches, south porch, and west tower with six bells.
In the centre of the chancel floor is a tombstone of Andrew Davie, Esq., who died December 2nd 1669. The Davies [or Davys] lived at Medland, a fine mansion of the time of Charles II [1660-1685], but it is no longer in existence. In a case on the south wall of the chancel is a group of figures carved in stone which was found during the rebuilding of the south wall in 1884, this wall slopes considerably outward at the top. The choir is seated with return stalls as in olden times. On the north wall of the chancel is a brass in memory of R. L. Kennell, M.A., Fellow of St. Nicholas College, who died at Zanzibar, June 26th 1874, and a marble tablet in memory of Henry Fotheringill, minister of the parish for 45 years, who died April 17th 1792.
The pulpit, which rests on a modern base, has well carved panels, on one a mermaid with long hair, holding her tail in her right hand, and a branch in her left; another is carved with men's heads, and nondescript animals, and a third has a female head and bust on an animal's body.
The old rood screen is gone from the nave, but a modern one has been erected in its place, and suffers by comparison with a portion of the ancient screen remaining in the north aisle. This old screen [plate 52] consists of two bays and the doors, the groining and cresting are gone, but some of the old cornice of grape leaves and fruit remains, and the lower panels contain paintings of saints, in a very dilapidated condition, they are so worn it is difficult to say what saints they are intended to represent. In the panels on the north side are figures of three bishops; one with his head in his hands; and a figure, apparently of a monk, in a white habit; in all there are twelve figures remaining; part of the old rood staircase can be seen behind the pulpit. In the north aisle chapel (behind the screen and divided from the chancel by an arch) is the monument of Joan, the wife of Lawrence Davy, of Medland, who died April 18th 1680, and Mary Davy, wife of John Davy, who died February 10th 1695.
The font is Norman, the top has been restored with cement, and the inside is lined with mosaic cubes, instead of lead. The whole of the bowl is carved, and there is moulding round the waist; below this the font expands to the base, the lower portion has a kind of elongated scallop pattern. On the aisle walls are hung the arms of George II [r. 1727-1760], "William Browning, 1735, Robert Westaway. Wardens."
There are several old tombstones, one in the aisle being that of John Davie, of Mounson, in Cheriton, who died May 18th 1634.
The registers date from 1538.
CHERITON FITZPAINE. St. Matthew. The church [plate 53a] consists of chancel, nave, north and south aisles, south porch, and west tower with six bells. The chancel is separated from the aisles by two arches on each side, the pillars having capitals carved with figures of angels holding shields; on the north side one shield is bare, the other has a coat of arms. On the south side the shields have no carving [plate 53b]. On the south side of the chancel is a piscina with drain. The stone reredos is carved with the emblems of the Evangelists, on the north side is a brass with the inscription:— This Reredos was restored to the Glory of God and in memory of the Revd. William Harris Arundell 49 years Rector of this Parish, who died May 4th 1873 aged 75 years, by his widow S. R. Arundell, who died July 28th 1885, the year of the Restoration of the Church by the Revd. William Henry Arundell.
On the east side of the south pillar of the chancel arch is a tablet with the inscription:—
H. S. I.
Nicholaus Hickes, A.M.
Hujus Parochiæ quandam Rect
nec non
Elizabetha Conjux ejus fidelis
Thomæ Ford Arm: Exon filia
Hic Pietate insignis
Illa virtute proeclara
Hæc XXVIII die Feb. A.D. MDCC14
Ob Ille XXII die Feb. A.D. MDCCXVIII.
Hic etiam jacet Hannah eorum Filiola.
The waggon roofs of the chancel, nave, and north aisle have carved bosses, those in the chancel and nave are gilt, those in the north aisle are plain, from the south aisle roof the bosses have been removed. At the east end of the north aisle is a mural monument with an inscription in Latin which very difficult to translate. It seems to be Latin of an ancient date and unusual type, and that the writer used abbreviations which no one could understand but himself. I give the inscription copied from the monument and a translation of the same, which I have obtained with the help of several friends, in the hope that it may amuse someone with spare time to go one better. I think it may be called a monumental puzzle:—
Subtus Reponuntur
Mortalitatis Exuviæ
Saræ Uxoris Johanis Moore
De Upcot Armigeri
Qua Vivente
Eupnxoc Suum ci Eupnxoc
Merito Ingeminaverit Foelicissimus Conjux
Qua Moriente
Ille (Hoc Saltem Nomine)
Foelix esse Desiit, illa incepit
Quippe
Postquam Amantissimam Sponsam
Sponsam obsequentissimam Tenerrimamq:
Matrem Familias Cordatissimam
Lactissimam Ultrobiq: Foeminam
Sic Terris Indecasset;
Ex Amplexibus Sancti Amoris
Maestrissimi Conjugis Rapta fuit
Ut in Sanctiorem Doi sui Charissimi
Jesu Christi sinum Deponereter
Nov 5 Arae Christi aniæ
Ano. 1691.
Hic juxta Reponiuntur exuviæ Johanis Moore Armi: qui
Postquam candore niveo probitate eximia oeve ikockioc fato
Plane Heroica generosum stemma adornasset
Consessit: & cum Lectissimæ conjugis cinerbus suos
Sociavit. A.P. 20. 1700.
Translation ? Beneath are placed the mortal remains of Sarah, wife of John Moore of Upcott Armigeri. During her lifetime her most happy husband deservedly (Ingeminaverit ?) when she died he ceased to be happy since a most beloved spouse, a most obedient and tender wife, a most feeling mother, a most happy woman in every way, thus was she spoken of universally, was taken from the embrace of the sacred love of her sorrowing husband in order that she might be placed in the more sacred Bosom of her Dearest Lord Jesus Christ in the year 1691.
Near here are the remains of John Moore knight (or Armour bearer) who after a hero's crown had plainly adorned this nobleman with the splendour of a hoary head, distinguished uprightness . . . . died and united his own with the ashes of his most happy wife April 20 1700.
There are several old tombstones in the floors of the aisles. On one is the following inscription:—
Here lyeth the body of Sarah ye
wife of John Moore of Upcott
Esq: and daughter of Gilbert Payge
of Barnstaple Merchant who departed
this life ye 5th day of Nov 1691 aged
28 years.
Here lyeth John Moore Esq:
Characterized in the monument
Obit Ap 20 1700.
Another in the aisle:—
The remains of Garthrude daughter
of James Courtenay of Upcott Esq:
Wife to John Moore Esq: and mother
of John Moore of Upcott Esq. Deceased
the 12th of March Anno Dom
1666
ætatis suæ 74.
Another:—
Here lyeth James Courtenay the
younger Esq. who Deceased
the VIII day of Septemeber Ao Do
1592
Another:—
Here lyeth the body of Andrew Payne
of this parish yeoman who died
the 25th day of May 1697, aged 76 years.
Another:—
Here lieth the body of Marye
Courtenay wife of James Courtenay of
Upcott Esq: who religiously died ye 19th
of April 1624 in ye year of her age
LXX.
In the south aisle:—
The remains of Catherine
daughter of John Courtenay of Molland
Esq: and wife of John Moore of Upcott
Esq. who religiously quitted this life
July 5th Anno Dom 1671
and of her age the 37.
Another:—
Here lyeth ye body of Andrew Hewish
of Vevy who departed this life ye 15th
of July 1726. Aged 47.
Another:—
Here lyeth ye body of Thomasin the
wife of Richard Parkhouse & daughter
of Peter Saldon of Morchard Bishop
who departed this life ye 18th of December
1676.
Another:—
Here lyeth ye body of William Bidgood
gent who departed this life Feb 21 1745
aged 54.
In the north aisle:—
Here lyeth the bodies of Hugh Staple
who departed this life the third day
of Aprill Anno Dmi 1631
And here lyeth the body of Edith Staple
his wife who deceased the XII of September
Anno Dom 1630 ? being aged 70.
It will be seen from these examples that there are many old gravestones still in existence in this church. In the porch (with parvise) there remains still the holy water stoup. The roof is of stone with bosses carved with the emblems of the Passion; at the corners are figures with shields; over the outer door is a sundial and a figure of St. Matthew. In the churchyard are the following epitaphs:—
"You that pass by pray cast an eye
And see what God hath done
He did send death to stop my breath
And soon did call me home.
¾¾¾¾
My youngest lamb, God's first demand
Out of my little fold
To warm the rest that dye they must
Let them be young or old."
NOTE. Polwhele says that John Moore was of Moore near Tavistock. "This Mr. Moore made a cyder house of the chapel there, and was condemned, it seems in consequence of this profanation, to lose his property."
The registers date: baptisms, 1660; marriages, 1663; burials, 1662.
CHITTLEHAMPTON. St. Hieritha. The church consists of chancel, nave, north and south aisles, north and south transepts, south porch, and west tower with eight bells. The tower [plate 54a] is the finest in the county; there is a saying about three of the Devonshire towers, viz:—
"North Molton for strength,
South Molton for length,
Chittlehampton for beauty."
The church is dedicated to St. Hieritha and on the last pier on the north side of the chancel is a niche with pedestal and canopy, which is supposed to have formerly held a statue of the saint, there is the following modern inscription:—
"The Souls of the Righteous are in the hands of God
J. H. S.
The bodies of the merciful are buried in peace
but their name liveth for evermore."
In memory of St. Hieritha Foundress
of this Church.
The carved ceilings of the transepts or, as they are generally called, the Rolle and Giffard aisles, are very good, the roofs of the aisles are old, that of the nave more modern. The stone pulpit [plate 54b] is a good piece of work, having panels with carved figures; it is very similar in style to that at Witheridge. The rood screen is gone, but the staircase remains with lower and upper doors in the south aisle. The reredos is of stone with mosaic of the Last Supper, and there are also stone sedilia and credence table.
The capitals of the pillars on the south side of the nave are carved with leaves and fruit, those on the north side are plain. There is a good font [plate 54c] beneath the tower very similar to that at Witheridge; here also will be found the ancient parish chest with three locks.
The south porch has an oak roof and a massive oak door with sanctuary knocker. On the floor in front of the pulpit is an old brass with one male and two female figures, and a smaller female figure. These represent John Cobleigh and his two wives, Isabella and Johanna, and his daughter. He is arrayed in plain long gown or tunic, his hair is straight and he wears pointed shoes. His wives and daughter in plain long gowns with butterfly head-dresses; the figure on his right has close sleeves and mittens, that on his left fur cuffs and collar. Behind the organ is the monument of John Gifford with his recumbent effigy in armour; two kneeling figures and two medallions, representing his sons and grandchildren. There is a long Latin inscription in praise of the deceased and recording the marriages of members of his family with members of the Cobleigh, Wyndham, Leigh, and Greenfield families. In the same transept is the monument of Miss Grace Gifford:— who died at Sherbourne the 3rd and was hiere buried (as she desired) by her father and mother, the 11th day of November, 1667, anno ætatis 27.
"The Graces formerly were counted three
Now to the count of a fourth may added be
This virgin that of Graces had such store
As shee made good her name of Grace and more
Her loving parents were to her soe deare
They goinge hence shee'd stay no longer here
But after Hyes (Blest Soule) to Heaven above
To bee with them i' the familye of Love
And by ther bodies Hers must Ly to rest
That with them shee may rise together blest."
In the south transept is the monument of Lawrence Rolle, his wife, and son; 1734, 1735, 1746.
Over the door in the north aisle of the chancel is the memorial of:—
John Bear, late pastor of the church, who
died February 5th, 1656.
The old churchyard cross has recently been restored as a memorial of Archdeacon Seymour, who at one time was vicar [1890-1906].
The list of vicars prior to 1240 is not recorded, up to that year they had been appointed by the Abbey of Tewkesbury [Gloucestershire], to which the endowment belonged. In March 1240, the rectory and the vicarage were united and one incumbent held both, viz., Master William de Stanewaye, since this date the list of vicars is complete, but now they are vicars only.
The registers date from 1575.
CHIVELSTONE. St. Sylvester. The church consists of chancel, nave, north and south aisles, south porch, embattled west tower with five bells, and is mainly Perpendicular in style. The oldest part of the church is the chancel, which was erected early in the 14th century, the aisles were added a century or more later.
There is a fine rood screen of the Dartmouth type [plate 55a], extending across nave and both aisles. The groining is gone and the spandrels are filled with the remains of the old carving. There are painted figures of Apostles and bishops on the lower panels of the chancel screen, in the aisles the panels are decorated with arabesque patterns. There are north and south parclose screens.
Special notice should be taken of the pulpit [plate 55b]. It is all in one piece, being hollowed out of the trunk of a large oak tree; the outside has been shaped into octagonal form, and is richly carved and painted to match the screen.
The living is a chapelry annexed together with the vicarage of Sherford to that of Stokenham.
The registers date from 1630.
CHRISTOW. St. James. The church consists of chancel, nave, north and south aisles, south porch, and west tower with six bells. The rood screen [plate 56] is without groining and consists of four bays and the doors; it is coloured and gilt, and the lower panels are painted in blue and red ornamented with gilt stars. The scroll moulding on the main mullions and around the arcade is of unusual design. Part of the screen, once across the south aisle, is now fitted as a tower screen. The Royal arms are preserved on the wall of the north aisle with the inscription:— Tho: Moore, Chr: Hoore Wardes. 1682.
The seats in the aisles are old with carved ends; the pulpit is old but plain, and there is an old square font. The east window is in the memory of Edward, 4th Viscount Exmouth, who died October 31st 1899. The window at the east end of the south aisle is in memory of members of the Woolcombe family. In the chancel is preserved an old flag, near which is tablet with the following inscription:—
The flag of Admiral Lord Exmouth at the battle
of Algiers 27th August 1816.
It was saved from the great fire at the Arsenal
Devonport 1840, and restored to the family of Mr A
Lunesdale, R.N.M. attendant of the dockyard and
who was master of the the Flagship in the battle.
Placed in this church
Sept 27th 1842.
Nathaniel Bussell, the parish clerk, is said to have been shot by the Roundheads on February 19th 1631, and to have been buried in the porch where he fell, because he refused to deliver up the keys of the church for the building to be ransacked. The stone is there with the inscription:—
Nathaniel Bussell 46 years clark heere
dyed 19th February, 1631.
The date seems a little too early for him to have lost his life at the hands of the Roundheads [cf. Civil Wars 1642-1651].
The registers date: baptisms, 1557; marriages, 1555; burials, 1557.
CHUDLEIGH. St. Martin and St. Mary. The church consists of chancel, nave, south aisle, north transept or Hunt's aisle, and tower with six bells, all recast with additional metal in 1781 from a previous peal of five bells. The base of the tower is possibly Saxon, it is of very early date.
The church was dedicated by Bishop Bronescombe, on November 6th 1259, but there is little of the original work remaining. The south aisle was added in 1582, and the porch built at the same time. In 1843 the church was restored at a cost of £2,000, and in 1868 the advowson was sold and the roof restored from the proceeds. In earlier times the church had four side chapels — St. Martin's, Jesus, The Blessed Virgin's, and St. Christopher's.
There is a plain Perpendicular rood screen with very wide arcades [plate 57]. The groining is missing, and the spandrels are filled with carved foliage. There is a modern vine leaf cornice. The panels of the screen, of which there are 41, are filled with paintings of Apostles and Prophets, the former having inscriptions from the Apostles' Creed, and the latter texts from their respective books; all the inscriptions are in Latin. On the north side of the chancel is a monument with kneeling figures in memory of Sir Piers Courtenay, Knt., died May 20th 1522, and Elizabeth his wife. There are other memorials of the Courtenay and Clifford families.
There is a fine circular granite font on a pedestal of Ogwen limestone.
The registers date from 1558.
CHULMLEIGH. St. Mary Magdalene. This is an old collegiate church, with originally seven (afterwards five) prebends attached to it. The church consists of chancel, nave, north and south aisles, north and south porches, and embattled western tower with clock and six bells. On the tympanum of the south door is an interesting Norman carving, supposed to represent the Crucifixion [plate 58a].
The rood screen is very fine [plate 58b], and extends across the church; it dates from the 16th century, and retains its doors, groining and cornices, but the cresting is missing. In many of its details [plate 58c] this screen resembles that at Kentisbere. The rise of the vaulting is higher than usual, the lower panels resemble those at Lapford.
The pillars and arches of the nave, and portions of the south wall belong to the Perpendicular style, but the rest of the church has been rebuilt in comparitively modern times. The waggon roof has good bosses and terminals of angels. Pulpit and font are both modern.
There is a curious story in reference to the seven prebends originally attached to this church. In the reign of Henry III [1216-1272], Isabella de Fortibus [1236-1293], Countess of Devon, lived at the Castle of Stone. At this time there was a poor man of Chulmleigh who was like the old women who lived in a shoe; he had so many children he did not know what to do, so he left home, wife and children, and remained absent for seven years. Twelve months after his return his wife, to show her joy at having him home again, presented him with seven sons at a birth. This fact the man and his wife kept secret, and being utterly unable to provide for so large a family, they decided to deposit the seven babies in the Little Dart. On his way to the river the man was met by the Countess of Devon, who asked him what he carried in his basket. "Whelps," said he. The Countess wished to see them; the man said they were not worth seeing; the Countess insisting, the man fell on his knees and confessed his purpose. The Countess, who was of charitable disposition, called her servants to carry home the seven children, had them educated, and when they were grown to man's estate, settled on each a prebend, a certain annual support from her estates in the Parish of Chulmleigh.
The registers date from 1653.
CHURSTON FERRERS. St. Mary. This 15th century church consists of chancel, nave, north and south aisles, south porch with parvise, and west tower with four bells. The church was originally a private chapel attached to Churston Court, but between 1480 and 1490 it was given by the owners as a chapelry in the Parish of Brixham.
Over the entrance to the porch there is an old carving, much worn; beneath a cinquefoiled canopy is a representation of the Crucifixion with figures on either side of the cross, either the Blessed Virgin and St. John, which is most probable, or the second figure might be the other Mary [Magdalene]. On the right hand side of the entrance is a holy water stoup. The church was restored in 1865 at a cost of £1,800, and at about the same time a fine rood screen with paintings was taken down. The nave is divided from the aisles by five arches, the capitals of the piers have good carving; one at the west end is carved with mythological animals, their heads forming the angles, and one at the east end bears the arms of the Yarde family. There is a hagioscope from the south aisle to the chancel. Beneath the east window of the south aisle, surmounted by the arms of the Barons Churston, in bronze, is an alabaster panel, running along the whole length of the east wall, with the following inscription:—
X On the south side of this church in the appointed resting place of the family lie the mortal remains of, X |
There are several spaces left for further inscriptions, and at the bottom of the panel are the words:—
X On whose souls may Christ Jesus have mercy. X |
There is a piscina with shelf in the chancel, and there are some remains of 14th or 15th century glass in the church. Parts of the old rood screen [plate 59] have, with a good deal of added modern work, been made into a belfry screen. The nave portion of the old screen consisted of three divisions of unusual size, each division about 5 feet wide and containing six tracery lights. Some idea of the original screen can be obtained from the doors in the screen in the tower which formed the doors of the original screen; the old rood staircase is in a turret on the north side of the church.
In the splay of the westernmost window in the south aisle is an opening which enabled the priest to see the altar from the parvise. The font has tablet with coats of arms beneath the bowl. Some old carved bench-ends remain in the east end, and the arms of Queen Anne [r. 1702-1714] are preserved in the church.
The registers date from 1590.
CLAWTON. St. Leonard. The church [plate 60a] consists of chancel, nave, north and south aisles, separated from the nave by four arches on each side, south porch, and west tower with five bells. In the chancel is a piscina with drain, a priest's door, and on the south side a deeply splayed narrow window.
The roof has carved bosses and wall plate. The pillars of the westernmost bays of the north and south aisles differ in style from the others, being clustered columns instead of octagonal, and they are constructed of a different kind of stone. The rood staircase and doorway remain, the staircase is on the south side and is in the thickness of the aisle wall. There are some remains of the rood screen preserved in the belfry, and there is a large representation of the arms of one of the [King] Charles without date. The porch has bosses and carved wall plates. On the north wall of the aisle is a large monument with recumbent male figure. He is arrayed in a long robe with lace collar, the face has a peaked beard and moustache. At the top of the monument is the inscription:—
Here lyeth also
The only Sonne
of Christopher
Osmond who dyed
The XXII of Aprill
Anno 1631.
Underneath on a slate slab is the inscription:—
Here lyeth the body of Christopher Osmond
of fernhill gent hee took to wife
Mary daughter of Peter Porter
Esq., he dyed ye 7th day of
October 1631.
"Cease now your sad laments, bewaile no more
My present state thrice happyer than before
Whiles living languishing was I, now dead
the life betides mee which death never sped
In things terrens had I found contentation
No farther place should be mine expectation
But seeing all both various and unsteady
I knockt at heavn and found a porter ready."
In the vestry are remains of an old churchyard cross. The churchwardens' accounts are very interesting, they begin in 1593. From them it was found that there was in old times an altar of St. Catherine, a modern one has recently been erected dedicated to this saint. There is a good Norman font [plate 60b].
The registers date: baptisms, 1694; marriages, 1697; burials, 1693.

Cadeleigh: Leach Monument
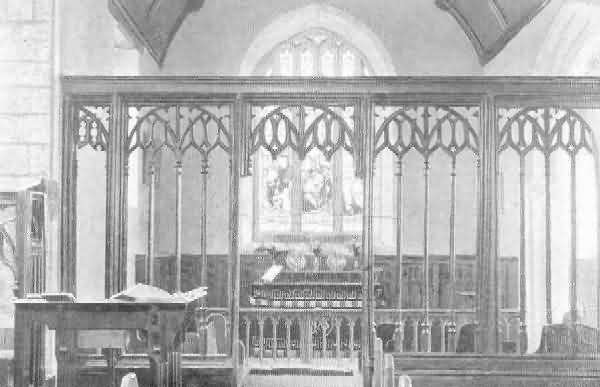
Calverleigh: Rood Screen
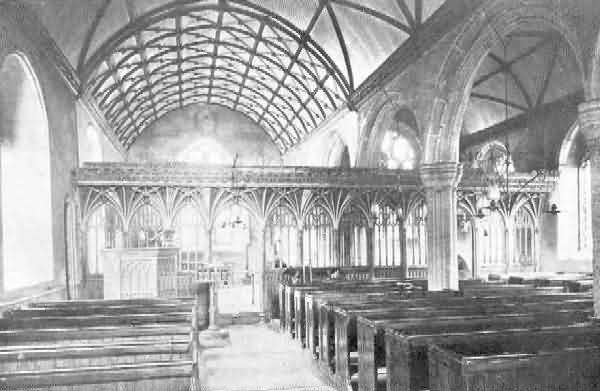
Chawleigh: Interior
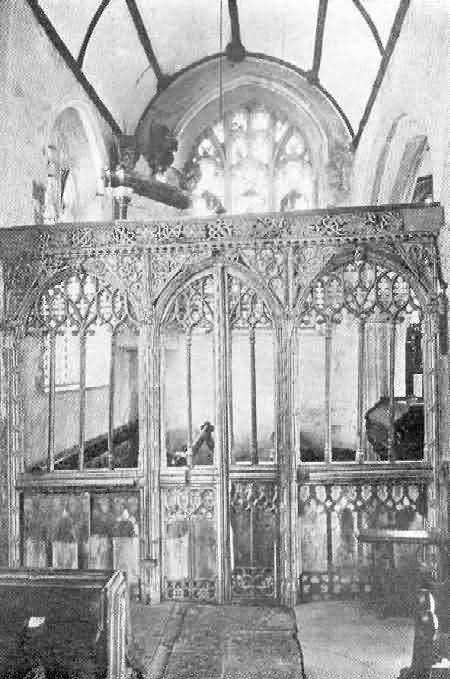
Cheriton Bishop: North Aisle Screen
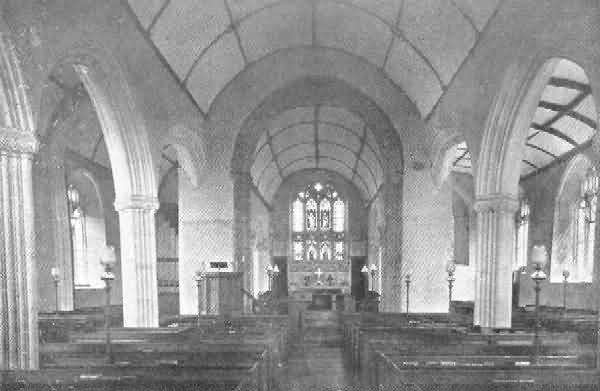
Cheriton Fitzpaine: Interior
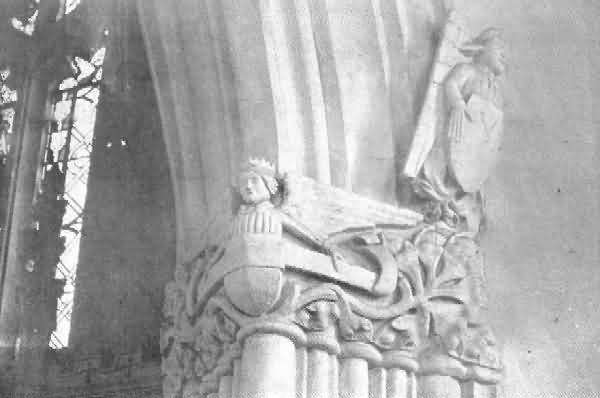
Cheriton Fitzpaine: Carved Capital
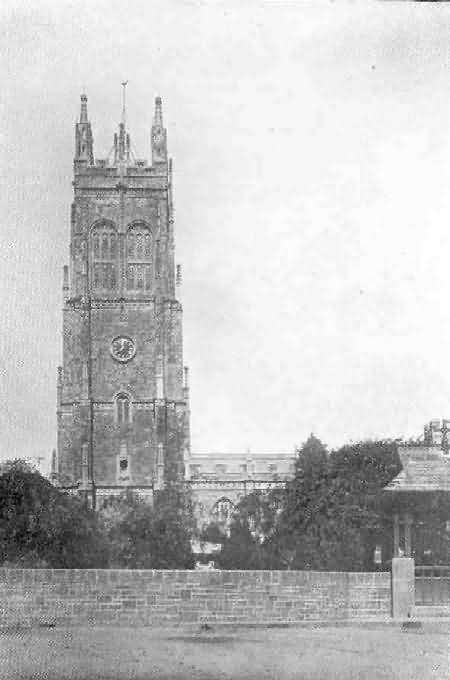
Chittlehampton: Tower
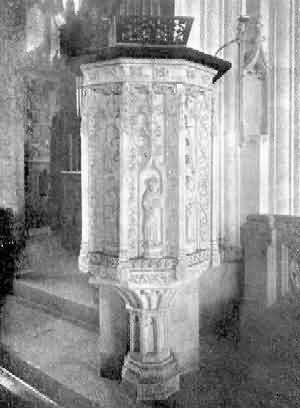
Chittlehampton: Pulpit
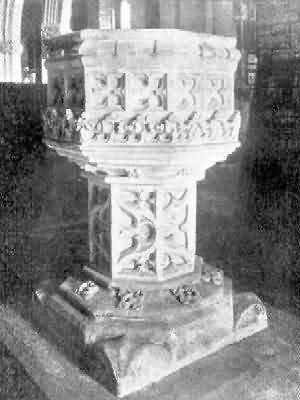
Chittlehampton: Font
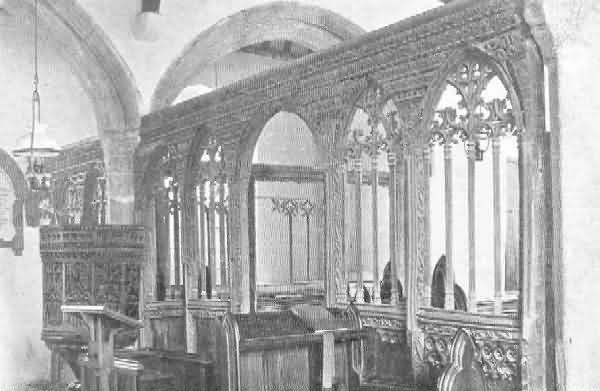
Chivelstone: Rood Screen
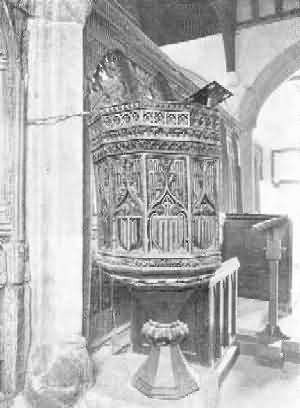
Chivelstone: Pulpit
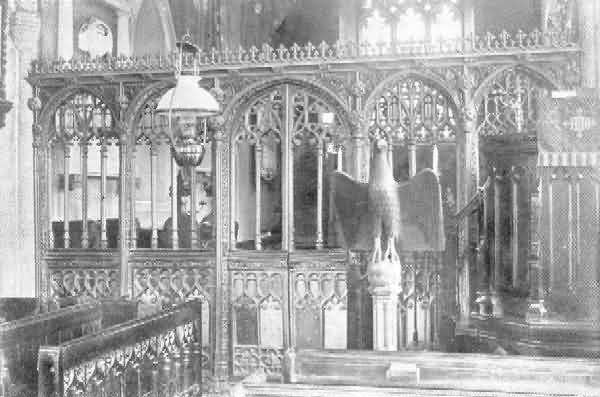
Christow: Rood Screen
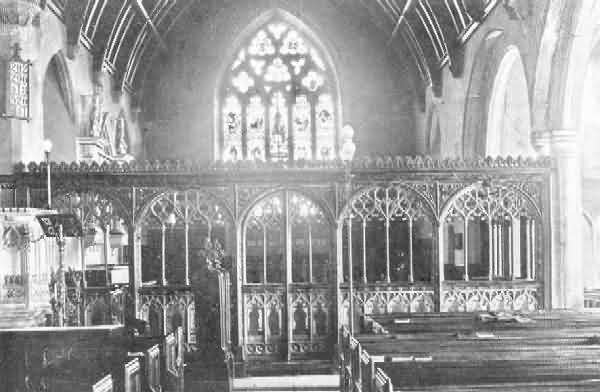
Chudleigh: Rood Screen
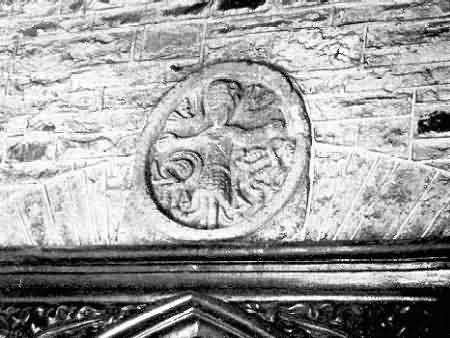
Chulmleigh: Carving on Tympanum of South Door
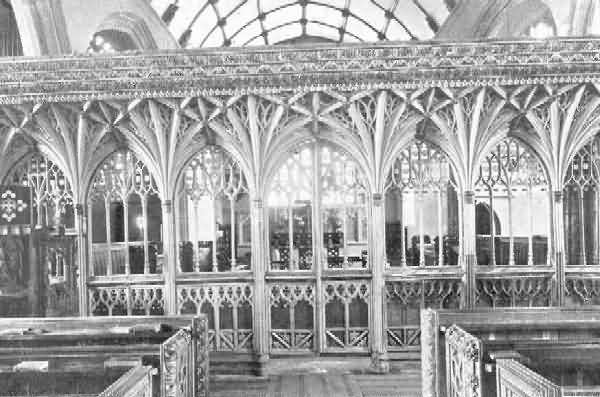
Chulmleigh: Rood Screen
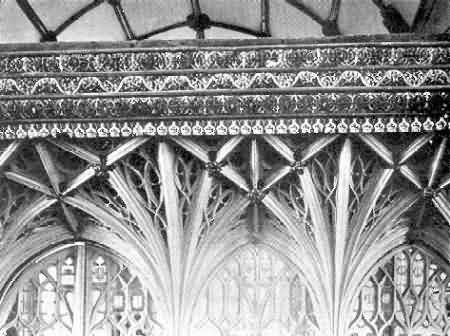
Chulmleigh: Detail of Carving of Groining
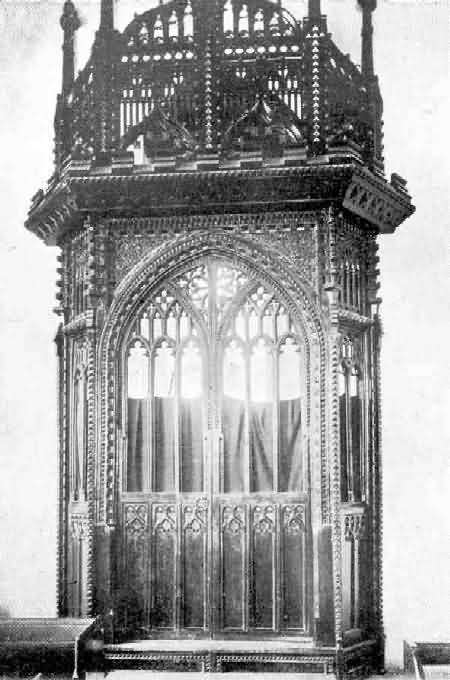
Churston Ferrers: Remains of Rood Screen
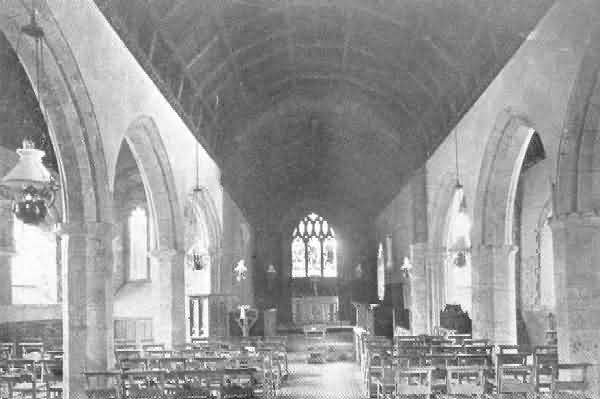
Clawton: Interior
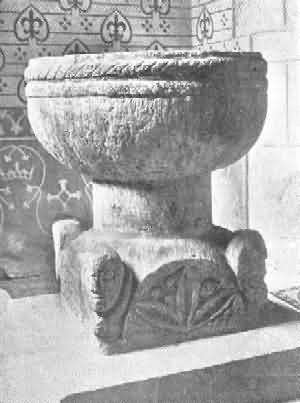
Clawton: Font
«Some Old Devon Churches»:
Index; 61-72
[Dr. R. Peters: rpeters@wissensdrang.com]