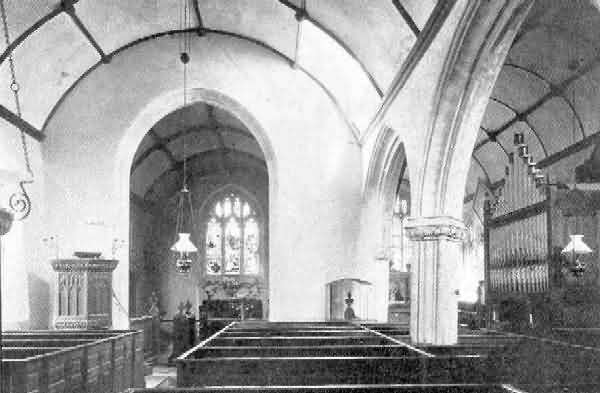
«SOME OLD DEVON CHURCHES» BY JOHN STABB; 109-120
Gittisham [109]; Haccombe [110]; Halberton [111]; Harberton [112]; Harford [113]; Hartland [114]; Heanton Punchardon [115]; Hemyock [116]; Hennock [117]; High Hampton [118]; Hittesleigh [119]; Holbeton [120].
GITTISHAM. St. Michael. The church [plate 109] consists of chancel with priest's door on the north side (the chancel is separated from the nave by a narrow arch), nave, south aisle, north porch, and west tower with three bells. There is a west gallery entered by an exterior staircase through a doorway cut in the south wall of the tower. There is a hagioscope on the south side of the chancel arch, and some remains of old glass in the north window in the chancel. On the capitals of the pillars of the aisle are the arms of the Beaumont family. The double rose is conspicuous among the bosses in the roof of the aisle, which appears to have been erected towards the end of the reign of Henry VIII [1509-1547].
On the north wall of the chancel is the monument in memory of Joane, the wife of Glidd Beaumont, rector of this church; he was not a member of the family which at one time flourished at Combe, but of the Cole-Orton family, as appears from his arms. The inscription is as follows:— Here lyeth ye Body of Joane ye wife of Glidd Beaumont Rectr of this P'sh, and Daughter of Edmd Green, of Exon, Gent: who dyed ye 14 of May 1627.
"This urn holds sacred dust: eache pious eye
Here drop a tear, and weep that she should die
No one perfection of ye female kinde
But lyes with her within this tomb enshrined
Here wants no epitaph: i’th the Hearts of Men
Wait on her prayses, tears are now ye pen
Only this proud stone needes would have it told
What Pretious Dust it doth hereunder holde
Holde it awhile in peace, till it shall be
Raysed to a better life, and glory see."
On the north side of the east end of the south aisle is a large monument in memory of Sir Thomas Putt, Bart., of Coombe, in this parish, and of Ursula his wife, daughter of Sir Richard Chomeley, Knt., by his wife, a Poulett, of the noble family of Hinton St. George, and relict of the famous Dennis Rolle, of Stevenston.
Beneath an arch is an altar tomb of marble, on which stands two large urns with flambeaux on the top; on the front of the tomb are the following inscriptions; on the left side:— Here lieth the body of Sir Thomas Putt of Coombe, Baronet, who departed this life the 25th of June, A.D. 1686, in the 43rd year of his age. "Libenter mortalis, quia futurus immortalis."
The inscription on the right side is:— Ursula, Lady Putt, Dyed the 22nd of April 1674, possest of as much beauty, witt, wisdome, Learninge, Vertue, and Piety, as nature and grace e're produced, excellinge all in a Generous affection to he husband, Sir Thomas Putt, who Dedicates this to her memory.
Beneath the window, at the east end of the aisle, is the monument of Henry Beaumont, and Elizabeth, his wife. It is a fine monument in an excellent state of preservation, the figures being well carved, especially that of the man. On the top of the tomb are three coats of arms, beneath two shallow arches, divided by pillars, kneel the two figures. On the right is the wife wearing a long flowing dress with ruff, and a head-dress with long veil behind, the hands are raised in prayer, she kneels on a cushion before a prie-dieu, on the top of which is a book; on the side is carved the figure of an infant asleep on a pillow. The man is clad in complete plate armour with short sword, there is a ruff round the neck, and he is bareheaded; the hands are raised in prayer, and he kneels on a cushion before a prie-dieu on the side of which is carved Obiit Aprillis Primo 1591. On the panels beneath the figures is the following inscription:—
"Enterred Here win doth Henry Beaumont Rest
A man of just and upright life with many graces blest
Who learned to knowe God's Holy Will, and wicked ways defyed
And as he learned so did he lyve and as he lyved he dyed
What good he might he gladly did and never harmed any
Courteous he was in all his life and friendly unto many
But most of all his liberal giftes abounded to the poore
A worthy practize of that worde that he had learned before
Borne of what honorable race is nedeles for this verse
Since Frenche and Englishe Chronicles so oft his name reherse
Which ancient bloude wt in himself by want of issue spent
The sinkinge line thereof He corckt by one of that descent
He lived thrise tenn yeres and nine with his most Godly wife
Who yielded him his honor due, voyed of unkindly strife
And for true witnes of his love which never was defaced
As dutie last this monument she caused here to be placed."
At the base of the monument there are two coats of arms.
The registers date: baptisms, 1559; marriages, 1571; burials, 1559.
HACCOMBE. St. Blaise. The church consists of chancel, nave, north aisle, and south porch. The Parish of Haccombe [290 acres, 0.45 sq. miles] is, I believe, the smallest in England, and the church is not very large, being only 55 feet long by 30 feet broad, but for interest it compares favourably with many a larger building; it has indeed been called a miniature Westminster Abbey. The church, with its two altars and cemetery, was dedicated by Bishop Grandisson on July 19th 1328; this was probably on the occasion of some restoration or rebuilding made by Sir Stephen de Haccombe. The walls of the church, with the two western windows, and those at the west end in the north wall, certainly belong to a previous century. The incumbent of Haccombe is an archpriest, and the Bishop, in the foundation deed of its archpresbytery about 1341, states this parish church had served for the burial place of Sir Stephen de Haccombe and of his «progenitors», proving the existence of a church prior to the 1328 dedication.
In the chancel is the recumbent effigy [plate 110a] of an earlier Sir Stephen de Haccombe, who lived in the reign of Henry III [1216-1272], and he it was who probably founded the original church. He is known to have been living in 1243, but the exact date of his death is uncertain. The figure is carved in hard red sandstone, covered with a coating of plaster, with is moulded into the form of chain. The head of the figure lies on two cushions, and wears a coiffe de maille, allowing the face to be seen, but covering the neck. On the body is a tunic fastened round the waist with a narrow belt. On the left arm is a shield, bearing the arms of Haccombe. A wide buckled belt hangs loosely from the waist for the sword, which is broad and short. The left hand holds the sheath, and the right rests on the handle, as if the sword had just been sheathed. The legs are mailed and crossed, and the feet, which rest on a lion, have spurs on the heels. Beneath the window on the south side of the chancel, and beneath the nearly opposite window in the north aisle, are female figures, one holding a shield with the arms of Haccombe, and the other holding a missal.
Beneath an arch, under a window in the north aisle, is a female recumbent figure in wimple and long flowing dress, holding in her hand a shield, on which are the Haccombe arms. Beneath an arch, on the south side of the chancel, is a very similar figure, holding a book. The first figure is supposed to represent Margaret, wife of Sir Stephen, and the second either Cicely, wife of Sir John Lercedekne, and daughter of Sir Jordan de Haccombe, or Isabella, the daughter of Sir Mauger de St. Aubyn, and wife of Sir Jordan de Haccombe. The former is suggested by Dr. Oliver, the latter by Mr. Rogers. Under an arch in the aisle is a truncated cross, supposed to be a memorial of Robert de Pyl, clerk, in the 14th century. From the walls of the chancel and the aisle project arms with the hands gone, these most probably held lights before the shrine of some saint. In the south window of the chancel is some ancient glass, of earlier date than is usually found, for from the coat of arms it cannot be later than 1341, and may be much earlier. The subjects represent the Blessed Virgin, with the pot of lilies [her emblem]; a figure arrayed in episcopal vestments, with a crosier with Early English head, and low mitre; a figure of an archbishop with the pall, and low jewelled mitre; a bearded figure holding some obliterated object; and the Angel Gabriel appearing to the Blessed Virgin.
In the aisle is the altar tomb of Sir Hugh Courtenay, Knt., and Philippa his wife, daughter and heir of Sir Warren Lercedekne, by which marriage the Haccombe property passed to the Courtenay family. Sir Nicholas Carew married Joan, the daughter of Sir Hugh Courtenay, and thus obtained the property which has ever since been held by the Carew family. In front of Sir Hugh's tomb is a diminutive effigy in alabaster [plate 110b]; it is said to represent the only son of Sir Hugh Courtenay, who died while a student at Oxford; had he lived he would have inherited the Haccombe estates instead of his sister Joan. There still remain in the church some very fine encaustic tiles, chiefly filled with conventional patterns, but a few, and by far the most interesting, have the Haccombe, Lercedekne, and Royal arms, with other devices chiefly belonging to the 13th century.
On the chancel floor on the south side of the effigy of Sir Stephen de Haccombe is the fine brass of Nicholas Carew who died in 1469. The armour is very rich; on his head is a visored salade raised to show the face; on the shoulder are paldrons, and on the right shoulder a peculiarly shaped plate of steel, called a moton; the hands, which wear gauntlets, are joined in prayer; the elbow and knee plates are large. The sword, which hangs in front, is long and reaches to the feet, the latter having spurs on the heels. Beneath the figure is the following inscription:—
Armiger insignis jacet hic Carew Nicholaus
Prudens egregius de stupe nobile natus
Vitam Septembris presente clausit eundo
Ab isto mensis die decimo tercio mndo
Edwardi noni regni quarti Regin anno
Necnon mileno ccc qe pleno
Cu sexageno nono dni numato
Cuj solamen aie cito det Deus. Amen
There are some other very fine brasses; one is in memory of Thomas Carew, Esq., who died in 1586; near this is one in memory of his wife Maria, who died in 1589; and one in memory of Elizabeth, wife of John Carew, who died in 1611. The effigies of Thomas Carew, his wife and six children, are on another brass with the following inscription:—
Here lieth the bodies of Thomas Carew Esqr.
and Anne his wife, who desesed the 6th and 8th
Day of December ano Domini 1656
"Two bodies ly beneath this stone
Whom love and marriage long made one
One Soule conjoyned them by a force
Above the Power of Deaths Devorse
One flame of love their lives did burn
Even to ashes in their urne
They dy but not depart who meet
In wedding and in winding sheet
Whom God hath knit so firm in one
Admit no separacion
Therefore unto one marble trust
Wee leave their now united dust
As roots in earth embrace to rise
Most lovely flowers in Paradise."
On the door [plate 110c] of the south porch are nailed a horseshoe and a half, all that remain of the four shoes placed there by that Carew who made a wager with a Champernowne of Dartington, that he would ride his horse furthest into Torbay. He won his wager, and it is said, saved the life of his antagonist. On his return he removed his horse's shoes and nailed them to the door, saying that such a good beast should do no more work.
Across the chancel is a stone screen of five bays [plate 110d], two on each side of the centre being filled with open tracery; it is of comparatively modern date, having been placed in position in 1821 at the cost of the late Sir. H. Carew. It was designed by [John] Kendall, acting architect to Exeter Cathedral at that time.
The west door [plate 110e] has one of the old fastenings consisting of a thick bar of wood sliding back into the thickness of the wall.
The registers date: baptisms, n.a.; marriages, 1859; burials, n.a.
HALBERTON. St. Andrew. The church [plate 111a] was probably built late in the 14th or early in the 15th century, but the tower is older, early 14th century.
From the presence of a Norman font, and also an old moulding at the base of one of the pillars, it is clear that there was a Norman building on the site of the present church; some fragments were found in the vicarage garden of apparently Decorated capitals, whether they belong to the church is not known, but if they did, the inference is that the present church is the third and largest of three, the Decorated church being smaller than the present building, but larger than the Norman.
The rood screen dates from about 1400 [plate 111b], but the parclose screens are older, probably about 1300, and this bears out the idea that there have been three churches on the present site. The parclose screens, especially that on the south side, are of the true Devonshire type of carving. The south is earlier in date than the north. Mr. Bligh Bond, in his article on «Devonshire Screens and Rood Lofts», read before the Devonshire Association in July 1903, referring to these screens says, "It is believed that when Canon Girdlestone was vicar here [1862-1872], he caused some screenwork to be set up in the church which had been removed from Bristol Cathedral. Possibly the differences in design of the parcloses may be attributed to one having such an origin." The vicar tells me this is incorrect, the only carving brought by Canon Girdlestone is in the vestry, and is used I believe as a cupboard.
Special attention should be given to the pulpit [plates 111c and 111d], which dates from about 1400. Pre-Reformation pulpits are rare, and this one is in an excellent state of preservation. The chancel was restored in 1887. The tower contains six bells, they were recast in 1841. In 1886 the churchyard was enlarged.
From some old churchwardens' accounts it appears that the «Palm Cross» was taken down in 1577, and an elm tree [Ulmus sp.] planted in its place.
Remains of chantry were found in the churchyard some years ago, but there are no records regarding it.
The registers date: baptisms, 1620; marriages, 1612; burials, 1605.
HARBERTON. St. Andrew. The church is Perpendicular and consists of chancel, nave, north and south aisles, south porch with parvise, and west tower containing six bells, all cast by Thomas Bilbie in 1762. In the churchyard there is a fine cross.
The rood screen is 44 feet in length, and in eleven bays stretches across nave and aisles. It is of Perpendicular style with the lights longer than usual. There is a rich cornice and the groining is perfect [plate 112a]. The carving on the pier casing is very good [plate 112b]. The casings are rather overloaded with detail, and the colours and gilt are at present too fresh; they will doubtless look better when time has toned the colours down a little. The lower panels contain a series of comparatively modern paintings. A former vicar's daughters are said to have been the models for the angels painted on the centre gates. In the chancel there are three stone canopied stalls and a piscina. The pulpit is of stone, octagonal in shape; it is richly carved with foliage, and has carved figures of Apostles in niches [plate 112c].
The registers date: baptisms, 1624; marriages, 1626; burials, 1624.
HARFORD. St. Petrock. The church [plate 113a] consists of chancel, nave, south aisle, north chapel, now used as an organ chamber, south porch, and west tower with one bell. The roofs are waggon-shaped and the ribs, bosses and wall plates are well carved, at the east end of the aisle there are bosses carved with a heart and fleur-de-lis, and near the centre one with a lamb. There is an inscription on the wall plate on the north side of the choir:—
I. H. S. Helpe us . Amen . Walter Hele
Pson 1530 . I. H. S. Salus.
On the north side of the chancel is a marble tablet with the following inscription:—
An Epitaph
On Mrs. Eliz: Williams
_________________
Deare to her Parents here doth lye
One admired for piety
of yeares but nine, yet knew more
of Goodness than some of three score
God gives but seldom length of days
To Plants of such Esteeme and Praise
Heaven cannot suffer such a Birth
To be long Sullied with dull Earth
Cease we then from unjust complaints
God always loves such early saints.
On Mrs. Mary Williams
__________________
Next lies the glory of her kind
the ripe Indowments of whose mind
had left her years so much behind
That numbering of her virtues praise
Death lost ye reckoning of her days
She's gone to rest just as she did beg
Sorrow to know before she had Known sin.
Death that doth sin & sorrow thus Present
Is the next blessing to a life well spent.
__________________
Both to their Parents dere honour paid
trusting in God for heavenly Aid
That when time shall be no more
they may together his name adore
Stay Reader all's not here Exprest
But silent Grief sighs out the rest."
Beneath this tablet is a tomb [plate 113b] retaining a brass in a very good state of preservation. It is memory of Thomas Williams, Speaker of the House of Commons [elected January 12th 1563]. He is arrayed in full armour, the hands joined in prayer, the head with short hair rests on a helmet, he wears sword, miserecorde, skirt of mail and broad-toed sabbatons. The inscription is as follows:—
"Here lyeth the corps of Thomas Williams, Esquire
Twise reader he in court appointed was
Whose sacred mind to virtue did aspire
of parliament he speaker hence did passe
The common peace he studied to preserve
And trew religion ever to maynteyne
In place of Justyce when as he did serve
And nowe in heaven with mightie Jove both Raigne."
__________________
Obiit primo die mensis Julii Ao Dni Moccccclxvi.
Aetatis suć anno quinquagesimo secundo.
The altar, communion rails and chairs were presented to the church in commemoration of the Diamond Jubilee [of Queen Victoria in 1897].
In the chancel there is a piscina without drain and in the south wall of the chancel there is a hagioscope. On the south wall of the nave is a painted metal memorial in a wooden frame. Thereon are represented eight men and four women kneeling at a prayer desk. The women are arrayed in ruffs and long flowing black gowns, the foremost figure with black, the others with white dresses. The men are also arrayed in long gowns and wear ruffs. With the exception of one who wears a red gown, all the men are in black dress, and all kneel on red cushions with gold braid. There is the following inscription:—
Here rest the bodies of John Prideaux of
Stowford, and Agnes his only wife, The
Parents of (7) Sonnes and (3) Daughters
To Whom
John Prideaux the 4th Sonne Doctor of
Divinity and the King's Maiesties Profes
sour thereof in the University of Oxford
Rector of Exeter Colledge and Chap
lain to Princy Henry, King James the
first and King Charles the first
hath left this filiall
Remembrance
July 20, 1639.
There are apparently eight sons behind the father, but it will be seen that the inscription states there were seven sons. The one in red gown represents John Prideaux, Bishop of Worcester. His family were in poor circumstances, and his first effort to advance himself was to seek the office of parish clerk in the Parish of Ugborough; two men were selected for trial in order to ascertain which of the two had the best voice and best delivery of reading, Prideaux was defeated, but in after years was often heard to say, "Had I been parish clerk at Ugborough, I should never have been Bishop of Worcester."
There is a holy water stoup near the south door and over the door are the Royal arms dated 1728. In the belfry against the wall are preserved four old slate tombstones with the following inscriptions:—
Here lye interred the bodies of Jane the wife
of Thomas Williams of Stowford Esq: who died
ye 27 of May 1606 and Emylyn their daughter
died the 19th day of December 1610.
_____________________
Here lieth Anne Daughter of Thomas
Williams Esq: and Jane his wife, who
died ye 22 of February 1602.
_____________________
Here was buried John Edgcom of Bramehill
who died the 22 day of February Anno Dni
1630.
_____________________
Here lye interred the bodies of John
Williams of Stowford Esq: who died the
1st day of November Anno Domm 1615,
and Mary his wife Daughter of Edward
Drew of Leyne Esq: who died the
29th day of October ano 1620.
In the belfry is preserved an old font with round bowl and part of the shaft.
The registers date: baptisms, 1725; marriages, 1724; burials, 1724.
HARTLAND. St. Nectan. The first church on the present site was erected in the middle of the 11th century. The massive and lofty tower of the present building is Perpendicular, and has buttresses ending in grotesque gargoyles. On the east side is a canopied niche containing a statue of the patron saint (St. Nectan) for whose relics the church was long famous. The western arch in the church is "unequalled in the county for the bold style of the mouldings and capitals which can be more clearly seen now the western gallery has been removed."
The body of the present church is older than the tower. It consists of chancel, nave, north and south transepts, north and south aisles, with chapels at the east end. Over the north porch is a chamber containing the parish stocks.
The church was restored in 1848, when the east wall of the chancel was rebuilt, and north and south parcloses were erected. The altar is of stone [plate 114a], and has often been referred to in guide books and elsewhere as being an example of the survival of the original stone altar, but this is not the case. It is in reality a Perpendicular altar tomb, and was brought from the Abbey and placed in the church at the restoration. The ancient altar slab with incised crosses was recently found near the lychgate.
The font is Norman [plate 114b], and has a square base connected by a cylindrical shaft with zigzag mouldings with the body, the corners of which and the base have carved heads facing each other, emblematical of the baptised looking down on the unbaptised.
The rood screen is Perpendicular and extended right across the church [plate 114c], it is groined on both sides and is coloured and gilded. The screen is exceptionally massive and large, the carving is very fine and the detail presents many points of interest. The arcades have large central mullions running into the apex as at Lapford and Swymbridge. There are two more ribs to each bay of the groining than in the majority of the Devonshire rood screens. The shields incorporated with the carving should also be noticed, as it is a unique feature. The cornices have a triple series of vine leaf enrichments. The fact that the cresting is of iron generally escapes notice.
In 1637 there was an organ in the loft with seats on each side, in 1650 the organ was removed and seats took its place. In 1846 the present organ was erected in the loft, but at the restoration of the church it was removed, and in 1870 placed in its present position.
The north aisle of the chancel has a panelled roof with moulded ribs embellished with gold and colours. It was probably the Chapel of St. Mary's Guild.
In the south aisle are some carved seats bearing the initials "H. P."; they were erected by Hugh Prust of Thorry [renamed Docton in ca. 1580], and were originally in the Chapel of St. Mary's Guild in the north aisle. Some old panels of carved wood are preserved in the church. There are words carved at the top of each, and the panels when placed together form the sentence, "God Save Kinge James. Fines." They most probably formed at one time the sides of a pulpit [plate 114d].
The registers date from 1559; and the church accounts commence in 1597.
HEANTON PUNCHARDON. St. Augustine. The parish is called after Robert de Punchardon, who came over with William the Conqueror [r. 1066-1087], and received the Manor of Heanton from Baldwin the Sheriff. His descendants in the direct male line held the manor till the end of the 13th century, when Sir John Punchardon divided his estates between his three daughters.
The church, which is Early English, was thoroughly restored in 1889. It consists of chancel, nave, north aisle, south porch, and embattled west tower containing six bells. The rood screen has been restored [plate 115a], but a good deal of the original work remains. The portion across the nave is complete with groining, cornices, cresting and doors.
The chapel on the north side of the chancel contains several handsome monuments to the Bassett family who at one time resided at Heanton Court (which is now a farmhouse); one bears the following epitaph:—
Sir Robert Bassett and wife 1641
"Should monuments goe by merit then surely thine
With precious stones and orient pearls should shine
But since thy world of worth ye world doth know
This marble stone may serve thy name to shew."
In the church on the north side of the altar is the tomb of Richard Coffin [plate 115b]. It is a stately canopied tomb, elaborately sculptured in freestone, and is moulded and deeply cusped, with roses on the bosses; it has two large initials, "R. C.", on each side near the top, and a demi-angel bearing a shield with the Coffin arms, surmounting, in the centre. It is of the style in use before and some time after 1500. In 1889 the tomb was opened, but was found to be empty; the vault is probably close by.
Richard Coffin was born in 1456, and died in 1523. His widow gave directions in her will (1535) that she should be buried with her husband in Heanton Church chancel.
Richard Coffin was Sheriff of Devon in 1493. He married, first, Alice Gambon, and second, «Jacquet», his survivor. One of his sons, William, was Master of the Horse to Queen Anne Boleyn [acceded 1533; executed 1536], and Privy Councillor to Henry VIII [r. 1509-1547]. He married Lady Manners of Haddon Hall, Derbyshire. He was knighted in 1534.
It seems very probable that this tomb was at one time used as an Easter Sepulchre. There are instances on record of persons leaving in their wills directions for the construction of an elaborate tomb on the north side of the chancel to serve as their own burial place, and also to be used as an Easter Sepulchre. As a symbolical act representing the descent of our Lord into the grave, it was the custom on Maundy Thursday to enclose the Blessed Sacrament in a receptacle, generally made of wood and called a pyx, and to place it in a recess in the north wall of the chancel, and it remained there until Easter when, as a type of Resurrection, it was replaced on the altar.
The registers date: baptisms, 1657; marriages, 1559; burials, 1559.
HEMYOCK. St. Mary. The church consists of chancel, nave, north and south aisles, south porch, and west tower. There is a piscina in the south aisle, and hagioscopes on each side of the chancel arch, and there is a gallery at the west end of the church. The church was largely rebuilt in 1847 and does not contain much of interest, except an old Norman font, having an old bowl on a new base; it does not rank amongst the best specimens of its class.
The registers date from 1635.
HENNOCK. St. Mary. The church consists of chancel, nave, north and south aisles, south porch, western tower and a western vestry. The church, with the exception of the tower, was entirely rebuilt about 1450. The original decoration of the portion of the roof over the rood screen still remains and is in a good state of preservation. The screen is of good Perpendicular work of 15th century date [plate 117a]. The groining and cornice were probably removed in 1758. The doors remain and most probably have paintings on the panels, but these are obliterated by a coating of oak paint. The other panels owe their preservation to the high backed pews which were put in the church in 1758. Amongst the figures, commencing from the north side, are St. John, St. Peter, St. Jude, St. Paul, St. Stephen, St. Philip, St. Matthias, St. Lawrence (with a gridiron), St. Gertrude, Virgin and Abbess (with a loaf of bread), and St. Margaret (trampling on the Dragon). On the south side are the Annunciation and some figures in an unfinished state. Mr. C. E. Keyser thinks the figures on the panels behind the pulpit to be St. Sidwell and St. Winifrid.
The rood staircase was blocked up at the restoration in 1875, but the position of the two doors can be seen in the interior. The parclose screens, bereft of their cornices, remain in good condition.
The tower is late First-Pointed, 44 feet high, and contains a peal of four bells.
The font is fine, a large bowl of local stone supported by five shafts, a thick central one, and a smaller at each corner. The date is about 1170, and the font must have belonged to an earlier church on the same site [plate 117b].
The list of vicars begins with Symon de Sancto Lando, September 3rd 1259, presented by the Abbot and Convent of Torre, who were patrons to 1539.
The registers date from 1541.
HIGH HAMPTON. Holy Cross. The church [plate 118a] consists of chancel, with priest's door, nave, north aisle, south porch, and west tower with three bells. The belfry screen was erected in commemoration of the Diamond Jubilee of Queen Victoria [in 1897]. The church has been restored and there is little that is old except the font [plate 118b] which is circular in shape with a band of carving around the top, it has cable moulding and rests on a modern shaft and base. A feature of the church is that the nave is not separated from the aisle by arches as is usually the case, but the roofs rest on a straight beam supported by two granite monoliths which must be of immense weight. The bells were re-hung in 1910.
The registers date from 1653.
HITTESLEIGH. St. Andrew. The church consists of chancel with priest's door, nave, north aisle, south porch, and embattled west tower, with three bells, with the following inscriptions:— (1) W. Haydon Warden, W. Pannell of Cullompton Fecit, 1824; (2) Voce mea viva depello cunta vociva; (3) Voce mea viva depello cunta vociva.
In the chancel there is a piscina on the south side, and an aumbry on the north side. The bosses in the nave roof have almost disappeared, and the wall plate is plain, but the carving of the roof of the aisle is good, the bosses and wall plate are carved, and at the east end the beams also, so probably there was originally a chapel here, and this portion of the roof was therefore more highly ornamented. The nave is separated from the aisle by four arches, supported on granite monoliths. The corbels of the tower arch appear to have been carved, but they have been so scraped it is impossible to make out what the carvings were intended to represent. There are no old monuments, but in the aisle is a tombstone bearing date 1568. The square Norman font [plate 119] has a kind of zigzag pattern cut round the four sides, and is supported on a low circular shaft resting on a square base. The church retains the old box pews, and the west doorway has the old openings in the walls for the bar fastening for securing the door, and so has the priest's doorway; the latter is rather unusual. There is a modern screen to the belfry. In the churchyard are two fine trees, a yew and an oak.
The registers date: baptisms, 1677; marriages, 1678; burials, 1676.
HOLBETON. All Saints. The Perpendicular church is cruciform in shape and has a western tower with fine spire containing six bells.
The chancel portion of the rood screen is modern and is copied from the aisle screens; these are of remarkably rich design and were probably erected after the Reformation [ca. 1550], as they do not seem to have been intended to carry a loft, and Mr. E. D. Sedding, who designed the chancel portion, considered they were never intended to support a coving. He also thought that they were made by Flemish workmen, with some of the enrichments possibly of native workmanship [plate 120a].
The parclose screens are well in keeping with the main screen, and taken as a whole these screens take foremost rank among Devonshire screens.
There is some fine carving on the heads of the choir stalls and a Norman font. The rood staircase remains, but this can have had no connection with the present screen for the reasons given above.
The end of the north aisle was formerly a chantry chapel belonging to the estate of Fleet, or Fleet Damerell, in the parish. At the east end is a large monument [plate 120b] consisting of four stages, each with its row of effigies. There are kneeling figures of a man and woman on the top row, with their two sons and four daughters, the males kneeling behind their father, and the females behind their mother. Beneath there are the figures of another man and woman with five sons and three daughters; the central figure is that of a man arrayed in armour of 17th century date. There is a female figure at the head and another at the feet, and the figures of two men kneel in the row beneath him. On top of the monument are the arms of the Hele family; there is no inscription on the tomb, but it is probable that the effigies represent Thomas Hele of Exeter, Thomas Hele of Fleet (his son), and his son Sir Thomas Hele who was the first baronet of the family. There is the badge of a baronet in the arms which most probably applies to Sir Thomas, as he was the first baronet, but the style is earlier.
The registers date: baptisms, 1619; marriages, 1620; burials, 1619.

Gittisham: Interior
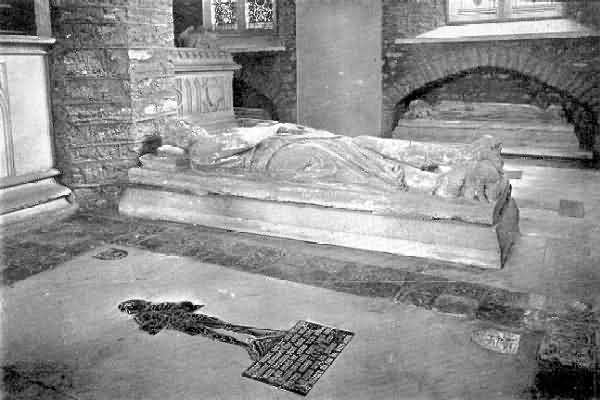
Haccombe: Founder's Tomb
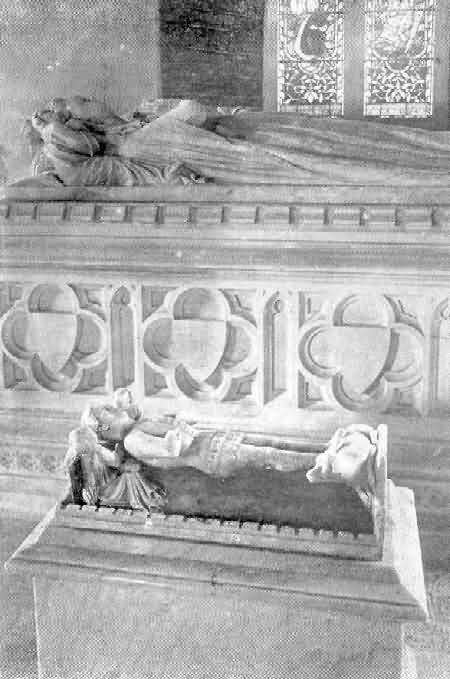
Haccombe: Courtenay Monument
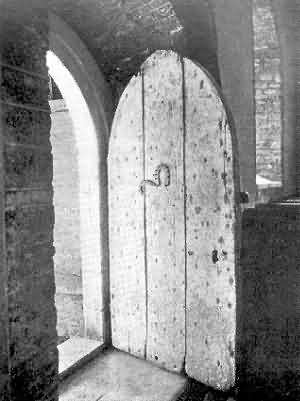
Haccombe: South Door
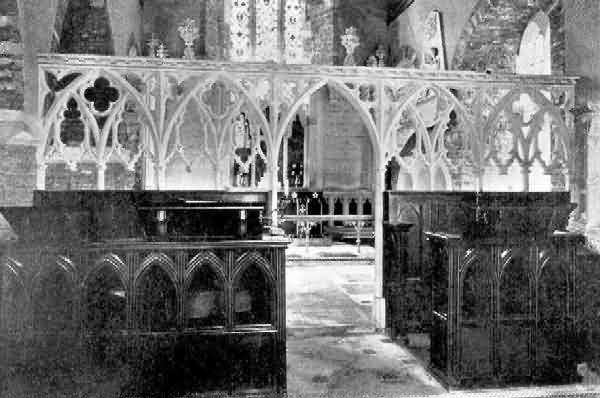
Haccombe: Stone Chancel Screen
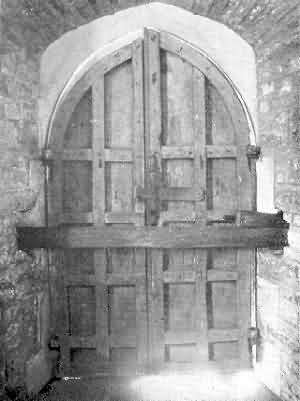
Haccombe: West Door
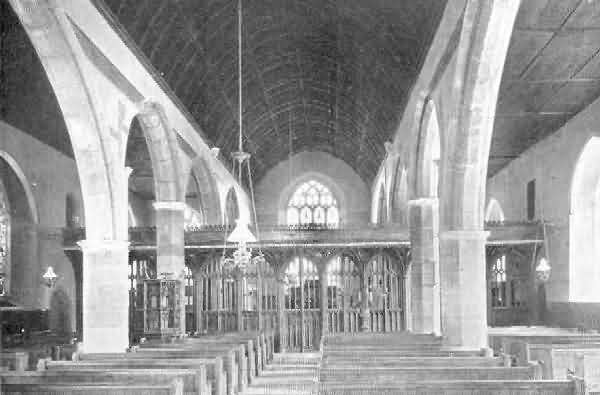
Halberton: Interior
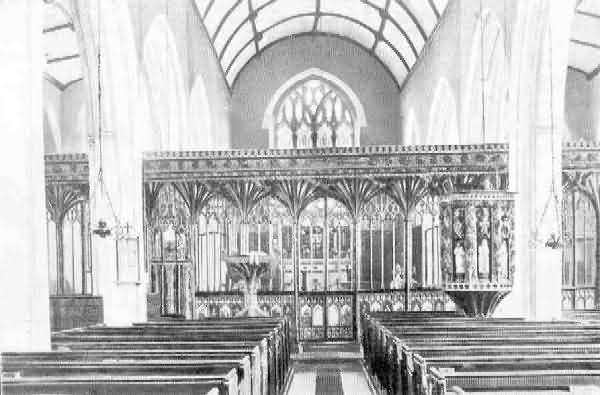
Halberton: Rood Screen
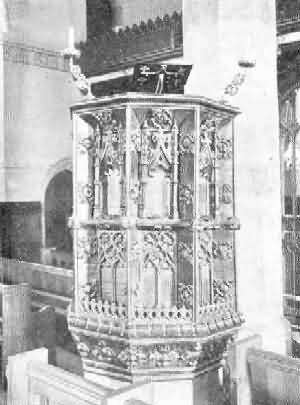
Halberton: Pulpit, 1
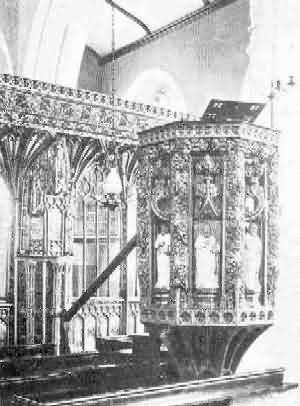
Halberton: Pulpit, 2
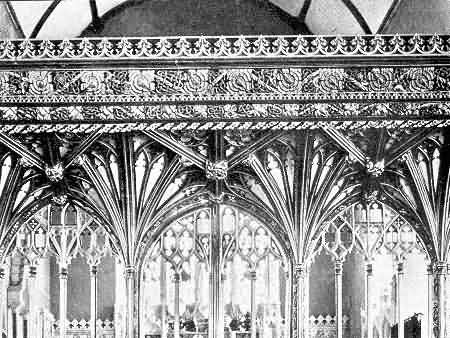
Harbeton: Detail of Carving of Groining
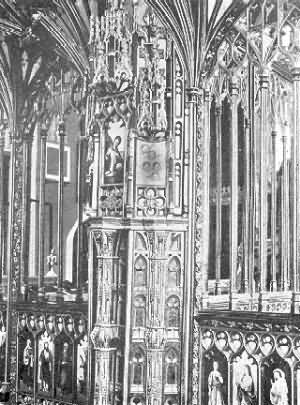
Harbeton: Carving of Pier Casing
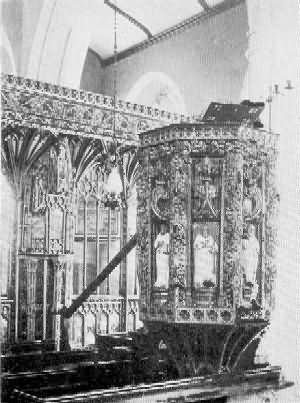
Harbeton: Pulpit
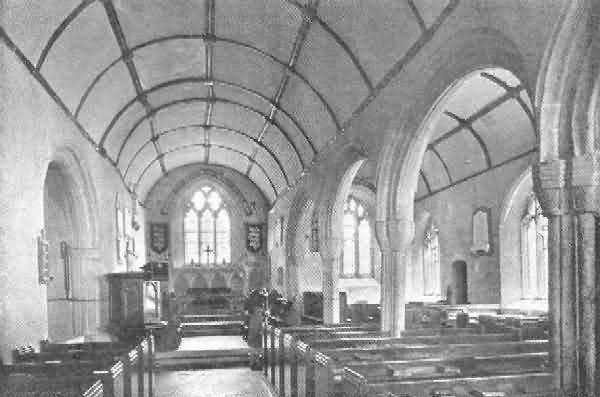
Harford: Interior
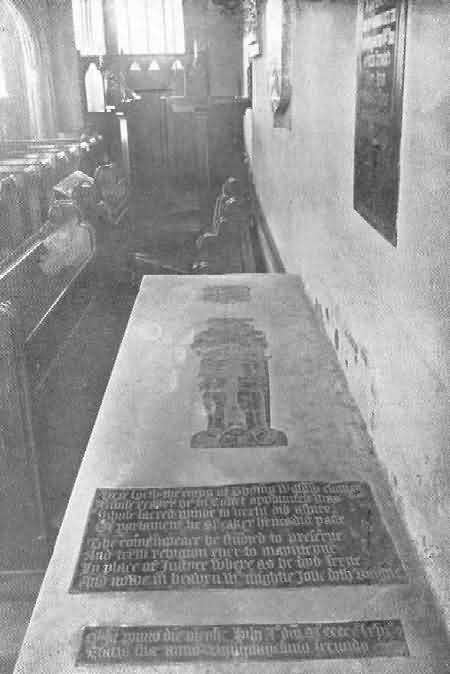
Harford: Williams Tomb
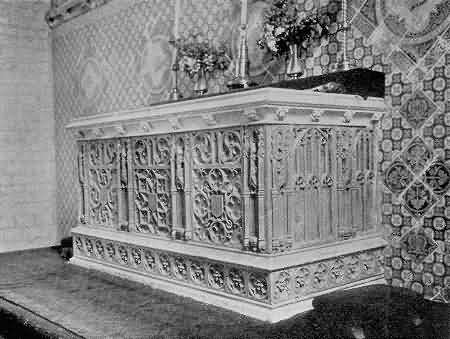
Hartland: Stone Altar
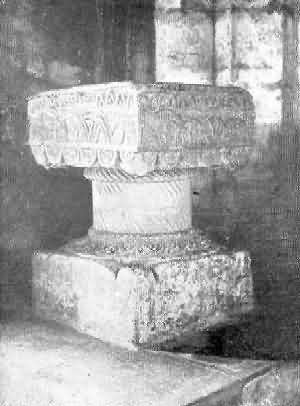
Hartland: Font
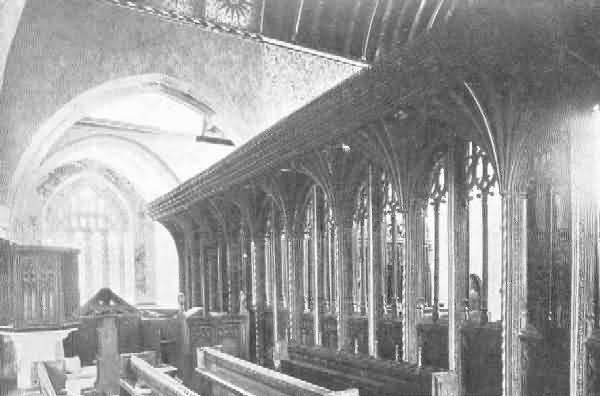
Hartland: Rood Screen
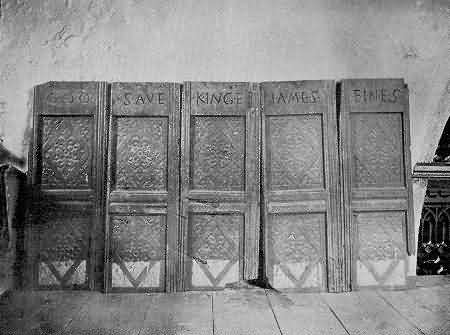
Hartland: Panels of Old Pulpit
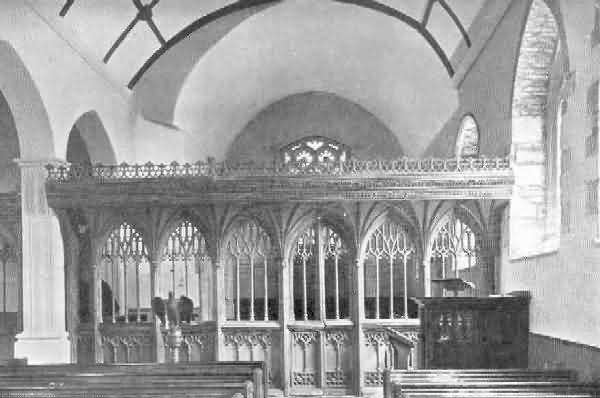
Heanton Punchardon: Rood Screen
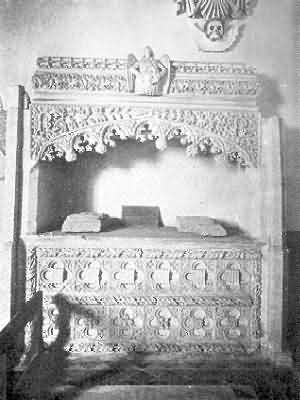
Heanton Punchardon: Coffin Monument
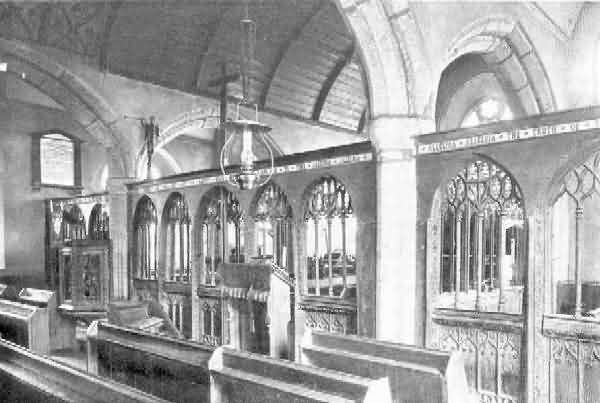
Hennock: Rood Screen
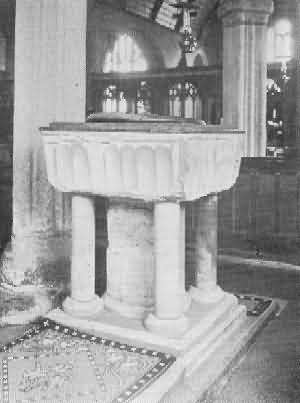
Hennock: Font
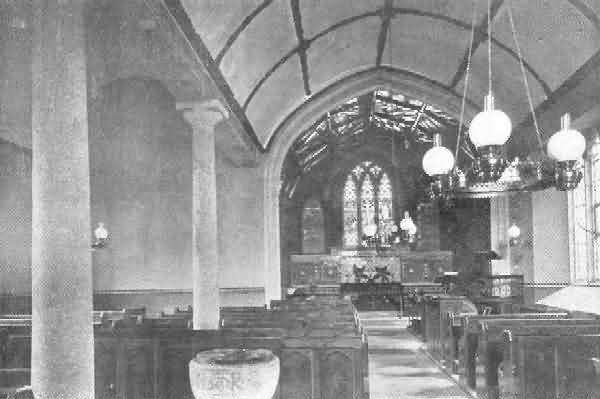
High Hampton: Interior
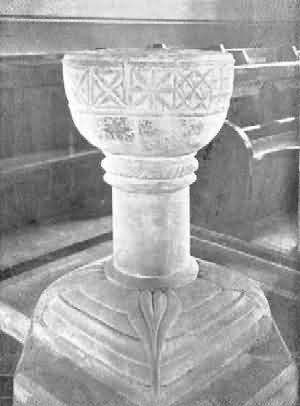
High Hampton: Font
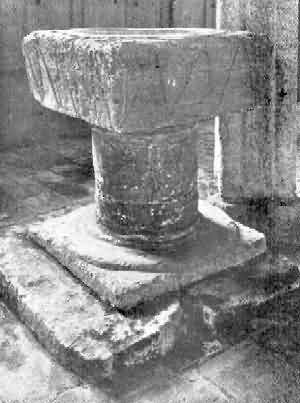
Hittesleigh: Font
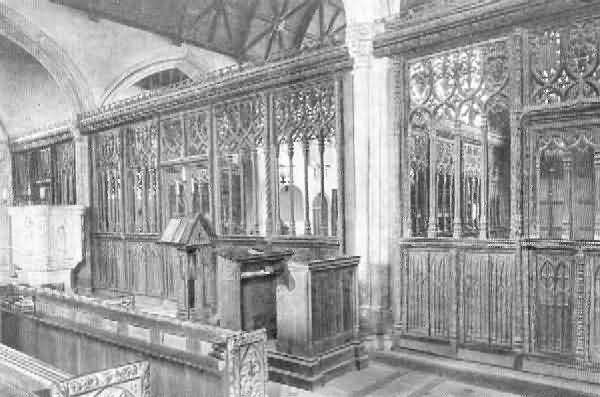
Holbeton: Rood Screen
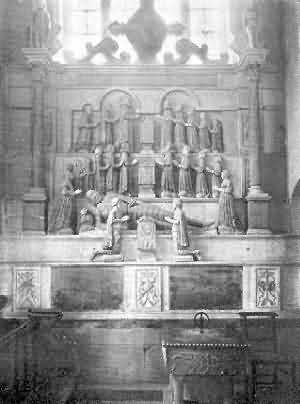
Holbeton: Hele Monument
«Some Old Devon Churches»:
Index; 121-132
[Dr. R. Peters: rpeters@wissensdrang.com]