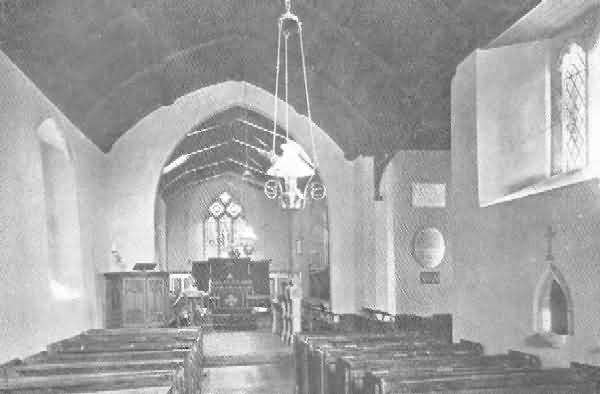
«SOME OLD DEVON CHURCHES» BY JOHN STABB; 229-240
Tetcott [229]; Thornbury [230]; Thorverton [231]; Throwleigh [232]; Thurlestone [233]; Tiverton [234]; Topsham [235]; Torbryan [236]; Torre, Torquay [237]; Totnes [238]; Townstall, Dartmouth [239]; Trusham [240].
TETCOTT. Holy Cross. The church [plate 229a] consists of chancel, nave, south transept or Arscott Chapel, south porch, and west tower with one bell. In the Arscott Chapel is the family pew with carved front, and at each end a lion holding a shield, one bears the Arscott arms. On the memorial tablets in this chapel are the following inscriptions:—
1.
Here lyeth the Body
of John Arscott Esqr., who married
the daughter of Sr Shilston Calmady
he dyed while Sheriffe of the County
the 25th day of September
1675. Aetatis suæ 63.
Here also lyeth
the body of Gertrude wife
of the abouesaid John Arscott
Esq: who died the 18th of
October 1699. aged 77.
2.
This
Monument was erected
in memory of Anne & Pru-
dence, the wives of John Ar-
scott of Tetcott Esq: Anne had
noe issue, she died 24th August 75
aged 22. Prudence had issue five
sons & one daughter, she died ye 12th
of January 1688. Aged 32.
Here also lyeth the
Body of the above
mentioned John Arscott Esq:
who died the 17th of June
1708. Aged 60.
3.
In Memory
of Arthur Arscott
younger son of Arthur Arscott Esq:
and Gwen his wife
a youth
Blessed with uncommon Endowments
for His age
In his long and painful Illness
a remarkable example
of Patience, Courage & Christian Resignation
His Parents
Mourning His untimely death
Rejoicing His entrance to a Better life
Have placed this Monument.
He was born Augt ye 19 1723
Dyed March ye 27 1739.
4.
Sacred to the Memory of
John Arscott
late of Tettcott in this Parish Esquire,
who died the 14th Day of January 1788
Aged 69
and whose Remains lie near this Place
What his character was need not here be recorded
The deep Impression
which his extensive Benevolence and Humanity
has left on the Minds of His Friends and Dependants
will be transmitted by Tradition
to late Posterity
This stone is placed here as a small Memorial
of Affection and Gratitude by his Relation and Suc-
cessor Sir William Molesworth, Bart.
In the chancel are memorials of the Rev. John Rouse, 33 years rector of this parish, who died March 7th 1818, aged 81, of Catherine his wife, who died December 24th 1803, aged 51, of Jane his sister, who died October 11th 1812, aged 81, and also of Catherine Jane Hart, daughter of the Rev. Oliver Rouse, rector of the parish, who died January 24th 1814, aged 3 years and three months. In the chapel there is a memorial of the Rev. Oliver Rouse, for 30 years and upward rector of this parish, who died March 12th 1846, aged 65, his wife Priscilla Amelia, who died March 12th 1834, aged 57, and two of their sons.
There is a Norman font [plate 229b]. The organ has the following inscription:—
To the Glory of God and Holy Church
this organ was given by Temple Walter West, M.A.
for twenty-seven years Rector of this Parish.
The organ was opened February 11th 1872.
| LIST OF RECTORS | |
| 1310 William Norreis or Norreys | 1652 Thomas Ware |
| ? Robert de Holediche | 1663 Peter Maye |
| 1341 Reginald Pipard | 1682 William Rowe |
| 1349 Nicholas Mouche | 1689 Edward Hawkins |
| ? Robert Kutcombe | 1697 Richard Turner |
| 1428 Thomas Godyer | 1732 James Sanxay |
| 1439 John Clerke | 1768 Samuel Cory |
| 1480 John Chapman | 1782 William Tickell |
| 1505 William Marke | 1784 John Rouse |
| 1513 Richard Wodthorpe | 1811 Oliver Rouse |
| 1547 Richard Avery | 1846 Paul William Molesworth |
| 1567 David Walter | 1854 Temple Walter West |
| 1585 James Wood | 1881 Herbert Upton Squire |
| 1589 John Holmes | 1905 Walter Geary Knocker |
| 1591 Roger Squyer | 1915 Henry Ernest Everett Laughlin |
| 1605 Abraham Smyth | |
The registers date: baptisms, 1596; marriages, 1599; burials, 1599.
THORNBURY. St. Peter. The church [plate 230a] consists of chancel, nave, south transept, north aisle with two arches resting on granite pillars in nave, and two pointed arches dividing it from chancel, south porch, and west tower with five bells. On the north side of the chancel is a tablet in memory of the Rev. John Edgecumbe, rector of the parish for 37 years, who died March 16th 1838, of William his eldest son, who was rector of the parish for 48 years, who died February 26th 1849, and two other members of the family. On the south side is a tablet in memory of Rosabelle, daughter of the Rev. John Edgecumbe, who died May 2nd 1845.
In the chancel are six corbels with heads of a knight, a monk, a king, a queen, our Lord, and the Blessed Virgin. At the east end of the north aisle is a monument [plate 230b] in memory of the Speccott family who succeeded to the inheritance of Cornew in this parish. On a high tomb over which there was originally a rich canopy supported by marble pillars are two full-size recumbent effigies of a knight and lady and two other smaller figures kneeling. The effigies are of alabaster and beautifully executed. The male figure is in armour, bare headed with moustache and pointed beard, the curled hair rests on the shoulders and is turned over the forehead. The female figure is arrayed in Elizabethan costume with ruff. Of the two smaller figures the male has a cloak over his shoulders and holds a skull in his hands. The female wears coif and veil.
The monument bears no inscription but it is supposed to be that of Sir John Speccott (son of Humphrey Speccott and Elizabeth daughter of John Walter), who married first, Elizabeth daughter of Sir Peter Edgcomb by Margaret, daughter of Sir Andrew Luttrell. His second wife was Jane, daughter of Sir William Mohun of Hall, Cornwall. He married a third time.
On the side of the north aisle is a piscina with drain. The choir stalls are faced with the remains of some old bench-ends with good carving [plates 230c and 230d].
The registers date: baptisms, 1653; marriages, 1656; burials, 1652.
THORVERTON. St. Thomas à Becket. The church [plate 231a] consists of chancel, nave, north and south aisles, north transept, and west tower with eight bells; the two treble bells were added to the peal in 1894 in memory of Arthur Felix Risdon, vicar's warden, who died on January 23rd 1894.
There are some old tombstones in the floor of the chancel: Elizabeth Richards, daughter of Ralph Richards, October 20th 1643; Elizabeth, daughter of Roger Tuckfield, and wife of Richard Mallock of Axmouth, September 17th 1682; Roger Tuckfield, January 20th 1683; Mary, wife of Roger Tuckfield of Raddon Court, January 22nd 1677; and Walter Tuckfield, son, February 19th 1668; and Nicholas Thomas, November 26th 1668; in the aisles there are remains of others of about the same date. The only monument, a mural one on the south side of the chancel, bears the following inscription:—
In Memoriam
Rogeri Tuckfield De Raddon Court
Armigeri et Marie Uxoris sui Deo
Illa 22 Januarii 1677 ætat 72
Illa 22 Januarii 1683 ætat 78
In meliorem Transmigrarunt
Hic etiam Dormit Johannes Rogeri
Filii Natu Maximi et de Raddon
Court Armigeri Primogenitus Qui
Trimestris Prœpropera Morte Rap
Tus Tutissimas in Tumulo Invenit
Cunas 15 Julii 1681.
There are the remains of a piscina, and in the pillar of the north arch of the chancel, at the east end of the north aisle, there is a niche, probably used as a rest, as it could hardly, from its position, have been a piscina. The nave is separated from the aisles by six lofty arches, supported on pillars with carved capitals with angels holding plain shields. The old seats have been removed, but there are very good modern seats with carved backs and ends. The font [plate 231b] is octagonal, with a plain bowl resting on a central shaft with four smaller pillars resting around it; the base is probably older than the bowl and shafts.
The greatest object of interest to the antiquary will be the south porch with parvise over. The roof of the porch is of stone, and there is a fine central boss representing the Holy Trinity; it is a pity the boss has been pierced for the suspension of a lamp. At the ends of the roof ribs, against the walls, north, south, east and west, are carved figures preaching from pulpits, all, with the exception of that on the south side, having books before them. On the east and west walls are carved the emblems of the four Evangelists. Over the entrance to the church is a niche without an image; on the east wall of the porch are two stone brackets.
The registers date: baptisms, 1730; marriages, 1725; burials, 1725.
THROWLEIGH. St. Mary. The church consists of chancel, nave, north aisle, divided from nave by four arches resting on clustered columns, south porch, and west tower with four bells. The rood staircase and door remain, but the ancient rood screen is gone, and its place taken by a modern beam of oak with a cross in the centre and a candlestick on each side. The reredos is modern, but the carving is fine, and a good example of the work done at Oberammergau [Germany]. The pulpit is well carved and is made out of some old bench-ends. On the south side of the chancel is a carved arch of granite, formerly on the north side of the chancel, but removed to its present position during a restoration of the church; it is supposed to have been an Easter Sepulchre. The priest's doorway is remarkably fine [plate 232], probably the finest priest's doorway in Devonshire; one would hardly expect in an out-of-the-way village to find such an excellent piece of architecture.
The registers date: baptisms, 1653; marriages, 1654; burials, 1653.
THURLESTONE. All Saints. The church [plate 233] consists of chancel, nave, south aisle, south porch, and west tower. It dates from the 13th century; the Lady Chapel and tower appear to have been added in 1407. Late in the 15th century the south aisle was added, and early in the 16th the porch. The screen, I am sorry to say, has disappeared, it was of 15th century work. A certain amount of the old carving remains, and a faculty has been secured for its re-erection, but this cannot be done for want of funds. It is earnestly to be hoped that sufficient money may soon be give to restore the Church a feature which it now much needs. The screen was probably taken down in 1685, when the north wall was rebuilt and the rood stairs «restored» away; the last mention of the screen is in 1625, when some repairs were effected upon the rood beam.
There is a holy water stoup and two piscinas, one dates from the 15th century, the other, in the chancel, is a facsimile of a 13th century one, broken in the 15th century to make room for the arcade. The rector has the broken fragments of the original and proposes, in order to preserve it, to re-erect it in the vestry when that is rebuilt. Possibly some future archæologist will come to the conclusion that the vestry must have been used as a chapel when he finds a piscina there! The Norman font is of red sandstone.
The earliest allusion to a rector is dated 1230.
The registers date from 1558. The village takes its name from a thirled or pierced rock on the coast, that forms a natural arch.
TIVERTON. St. Peter. The church [plate 234a] consists of chancel, nave, north and south aisles, the Greenway Chapel, opening out of the south aisle, south porch, and west tower. The south porch [plate 230b] is richly adorned with carvings on the exterior and the interior. On the corbel line, which runs round the whole of the exterior of the chapel, are carvings representing scenes in the life of our Lord; the exterior of porch and chapel is crowded with carving consisting of ships, woolpacks, staple marks, figures of men, children, horses, etc. The roof of the porch is richly carved, and over the entrance door into the church is a representation of the Adoration of the Virgin, with figures of John and Joan Greenway kneeling at faldstools on either side [plate 234c]. The entrance to the Greenway Chapel is through a doorway on the east side of the porch with a very fine oak door. On the wall of the porch is the following inscription:— This porch erected in MDXVII was taken down and rebuilt in MDCCCXXV. James Somers and Thomas Haydon, Churchwardens.
There was at one time a very fine rood screen in the church, but there is no vestige remaining. On each side of the chancel is a good altar tomb, one being that of John Waldron, merchant of Tiverton, the founder of the almshouses in Wellbrooke, who died in 1579, and the other that of George Slee, merchant. The pillars of the nave have niches for statues of saints, but the images have been removed.
The Greenway Chapel, on the south side of the church, is separated from the aisle by two arches, the centre pier having a double niche. The chapel was erected by John Greenway, a wool merchant of Tiverton, and has the following inscription on the frieze:— John Greenway built this chapel Anno Dom MDXVII, the porch, aisle, and ends of the same, and an almshouse at the east end of the town, for five poor men and women, finished the same 12 years before (his death) and was interred underneath.
In the aisle of this chapel is the brass of John Greenway and his wife, with the inscription:— Pray for John Greenway.
In a canopied niche between the south windows, which must originally have held an image, is an inscription stating that the chapel, having gone to decay, was restored by churchwardens in 1829 from the funds available from John Greenway's charitable bequests.
The west doorway has a square-head with foliage in the spandrels and a niche on each side. The oldest portion of the church is probably the north doorway, which is at latest Norman.
Beneath the outside of the east window of the Greenway Chapel is the inscription:—
John Greenway
Founded this chapel A.D. MDXVII
died MDXXIX.
"Whilst we think well and think
t'amend time passeth away
and death's the end."
The altar tomb is in a recess beneath the window.
The registers date from 1560.
TOPSHAM. St. Margaret. The church, which consists of chancel, nave, north and south transepts, north and south aisles, south-east porch, and embattled tower, was entirely rebuilt, with the exception of the tower, between the years 1869 and 1877. The tower contains six bells dated 1778, 1709, 1640 and 1750. There are monuments by Chantrey [1781-1841] to Admiral John Thomas Duckworth, Bart., who died August 31st 1817, and to his son, Colonel George Henry Duckworth, who was killed at the Battle of Albuera [Spain], May 16th 1811.
The font [plate 235] is the principal object of interest in the church; it is probably Norman; the bowl is circular, and on the east side is carved a beast of nondescript character, its head turned over its back, and a round object in its mouth. The carving may be intended to refer to the legend of the beaver, mentioned in the article on the St. Mary Church font. There is a handsome brass font cover, the gift of the late Rev. Henry T. Ellacombe [1790-1885].
The registers date from 1600.
TORBRYAN. Holy Trinity. The church is of Perpendicular style, built at the end of the 14th century in place of an earlier building. It consists of chancel, nave, north and south aisles, south porch with parvise and fine vaulted ceiling, and embattled west tower containing four bells, all with inscriptions in Old English and Roman characters.
Portions of the chancel and the east end of the aisles are parts of the older church. The majority of the windows still retain the old glass of 15th century date.
The rood screen is Perpendicular and is adorned with foliage and tracery [plate 236a]. The lower panels retain their ancient paintings; on the chancel doors, the Coronation of the Blessed Virgin Mary. Many of the saints represented are rare, such as St. Catherine of Siena [Italy], who is only found here and at Portlemouth, a priest arrayed in a red chasuble, supposed to be St. Armil of Ploermel, in Brittany, elsewhere he is found in the Henry VII Chapel, Westminster. Here also will be found a saint with a ladder, said to be St. Emmeran of Ratisbon [Upper Bavaria, Germany], St. Vincent holding some cups, a napkin and a book; a female figure stripped to the waist, her breast pierced with arrows (called by one authority, St. Sebastian, but by Dom Bede Camm, St. Ursula, the latter is most probably correct, as it is evidently a female figure); St. Matthew, St. Mark, St. Luke, St. John, St. Andrew, St. Philip, St. Jude, St. James the Great, St. Simon, St. Thomas, St. Bartholomew, St. Veronica, the Blessed Virgin crowned, St. Lawrence, St. Cecilia, St. Barbara, St. Apollonia, St. Dorothy, St. Syth, St. Ursula, and others, altogether there are about 40. The painting of the figures has not been restored.
The preservation of the screen is doubtless owing to the fact of the Rev. Edward Goswell having retained the rectory during the Commonwealth [1649-1659]. It is said that he caused the screen to be whitewashed and so preserved the paintings from mutilation. The date of the screen is about 1430.
There is a magnificent altar of richly carved 15th century work, from the character of the details it seems likely that it is constructed of remains of the rood loft gallery front; the front [plate 230b] is divided into five compartments by five carved arches. The pillars are carved with vine leaves and grapes, the finials vary in design and on the panels are painted the emblems of St. Matthew, St. Mark, St. Luke and St. John, and the Agnus Dei in the centre panel. The upper part of the old pulpit, probably of the same date, is incorporated in the altar, and the base used for the decoration of the present pulpit [plate 230c].
The first rector recorded is Hugo de Cane.
The registers date from 1564.
TORRE, TORQUAY. St. Saviour [All Saints]. The church [plate 237a] consists of chancel, nave, north and south aisles divided from nave by four arches on each side, south porch, and west tower with six bells. There were originally three bells, but in June 1911 three more were added; the cost of one was met by subscription, the second was given anonymously, and the third was given by Colonel Lucius Cary and his wife, in memory of many Carys buried there. On the south side of the chancel is a restored piscina, and on the north a credence. Beneath the north chancel window is a brass [plate 237b] formerly on the floor of the chancel; it is in memory of Wilmota, daughter of John Gifforde of Yeo, and wife of George Cary of Cockington, who died June 21st 1581. On the brass is a female figure arrayed in close-fitting head-dress with veil behind, bodice with high sleeves, and flowing skirt with embroidered front; at the left hand stand three smaller female figures wearing reticulated head-dress, gowns tied in at the waist with girdles with bows in front, and full sleeves. There are five shields with coats of arms. There is a brass plate with inscription beneath the figures, but this has been broken in half. On the south side of the chancel is an old stone with the inscription:—
Here lyeth the Body of Daniell Luscombe,
Gent: of this P'sh who was buried ye 18th
day of March, Anno Domi 1687.
"Here is My Home till trumpets sound
Till Christ for Me doth call
Then shall I Rise to life a gaine
No more to Dye at alle."
Here lyeth also ye Body of Mary ye wife of Daniell Luscombe who died ye 19th Day of November Anno Domi 1693, Also Mary the wife of Thomas Smith who died Feb: 7th 1737, aged 67 years the only only daughter of the above Danl Luscombe. |
Above this stone are tablets in memory of the Dashwood and Taylor families dated 1847 and 1848. Near the pulpit is an oval brass:— In Memory of Hester Smith Godfrey who Departed This Life, April ye 21 1799, aged 19 years, Grand Daughter of Mary Rackwood.
Behind the choir stall on the north side of the chancel is an altar tomb beneath an ornamental arch, on the slab is the inscription:— Hic jacet Thomas Carius, Armiger qui obiit 27 die Marcii Ano domini 1567 Caius Anime Deus propitietu.
At the back is a shield with coat of arms, surmounted by a helmet with crest of a bird with uplifted wings. Over this tomb is a mural monument with the inscription:— Near this place lies interred the Body of George Cary Esq: of Torr-Abbey in the County of Devon, who for his Religious and Charitable Disposition was esteemed in Life and lamented in Death. He departed this life the 23rd day of September in the year of our Lord 1758 in the 74th year of his age. This Monument was erected to his Memory by his widow the Honble Ann Cary. R.I.P.
On both walls of the chancel there are many commemoration tablets, also on the walls of the nave. At the east end of the south aisle is a fine monument [plate 237c] with recumbent male figure in alabaster, in memory of members of the Ridgeway family. The effigy of a knight is arrayed in complete plate armour, the head rests on a pillow on which is his helmet. On the head is a close cap from which the curly hair projects at the sides, he wears moustache and pointed beard, his sword with metal blade by his side. At the back of the monument under the canopy are three slate tablets with inscriptions in Latin, too long to be inserted here, but they will be found in full in White's History of Torquay. The monument is surmounted by a coat of arms and shield with crest. Beneath the west gallery in the floor of the nave, partly covered by pews, is a gravestone with ledger line, the inscription as far as can be read is:—
Here lyeth the body . . . . Martin Chilson
who departed this life ye 1 day of Novembo
Ano dom 1661.
"In time of life a virtuus Wife
A friende and mother Deare
Here lyeth in dust in hope and trust
Christ's servant to appeare
Rest there deare co . . . . until ye day of Doome
Rejoyne thy soule in thy celestial home."
A stone in memory of William Ley, of Kenn, who died at Torre Abbey, May 8th 1634, bears the inscription:—
"A carcase here In tombe doth lye
Fil'd with divine Rayes from above
Made happy with ye Great God's love
Peace did attend in life and death,
Soe lived and soe resygne his breath
If blessed be peace makers
Blest is he
Who with ye blesed
Blest for aye shall bee."
There is an old octagonal font [plate 237d], at each angle there is an angel, the wings supporting the bowl, the hands clasping each other. In the churchyard is the tombstone of the Rev. John MacEnery, the Roman Catholic priest at Torre Abbey; with the following inscription:— Mr. MacEnery was the pioneer of systematic observations in Kents Hole and other caverns in this neighbourhood. The segacious and reverent observer of the works in nature of Him whose is the earth and the fulness thereof. He died at Torre Abbey, February 18th 1841.
TOTNES. St. Mary. The parish church stands on a site which probably, before the introduction of Christianity, was occupied by a heathen temple. The earliest record of a church is found in the Charter of Judhael [ca. 1066], in which he gave the church to the Benedictine abbey at Angers [Loire Valley, France]. The church, which existed at the time of the Conqueror [r. 1066-1087], remained until the 13th century, it was then rebuilt, and on November 17th 1259, was dedicated by Bishop Bronescombe. The present Perpendicular church was erected in 1432. The tower is 120 feet high and is crowned by four lofty octagonal pinnacles, at the base it is 25 feet square; there are three canopied niches on the south front of the tower. The centre niche contains a carving of a large bearded head, supposed to be that of Bishop Lacy [elected 1420], beneath it is the inscription, "I made thys tore", on the left is a figure of knight, and on the right is that of an abbot. The tower has been struck twice by lightning, in 1634 and 1799. In the parvise over the south door there is a library of about 300 volumes of theological works of the 16th and 17th centuries.
Through the liberality of Mrs. Roberts, of London, a native of Totnes (who gave the greater part of the money), the church was thoroughly restored between the years 1867 and 1897 at a cost of £15,000.
The screen of stone dates from 1450 [plate 238a], the finest in this material in Devonshire, is noted for the richness of its Gothic tracery, niches, and tabernacle work; e.g., the detail of the carving on the north aisle section [plate 238b]. Around the chancel entrance are carved grapes and vine leaves, and over the doorway is a carved angel. The panels at one time had paintings, but these have been obliterated. On the south door may be seen Bishop Lacy's sign — the knot — repeated several times. There was formerly a rood loft, but this was removed by Sir Gilbert Scott [1811-1878].
The pulpit is of the same date as the screen. It originally contained panels on which were carved figures, said to be the signs of the [twelve] sons of Jacob, these had been painted a mahogany colour, and as it was found impossible to remove the paint, the pulpit was re-cut, hence its present modern appearance. The font is of the same date as the pulpit and screen.
The rood staircase [plate 238c] is in rather an unusual position, being situated someway inside the chancel. We generally find the staircases just on the west of the screen, and in a few instances on the east side, but close to the screen. In this case the choir stalls intervene between the screen and the doorway of the staircase. The outside of the staircase is decorated and has niches, which at one time held figures of saints.
It is the existence of these staircases in so many of the old Devonshire churches that proves that at some time the majority of them had rood screens. In many cases when the doorway of the staircase cannot be seen inside the church, a turret for the staircase will be found on the outside wall. The treads of the stairs are often considerably worn, indeed in some cases they have been re-faced, a proof that they must have been used by a large number of people. If they had been used only by the priest and his assistants, it is improbable that they would show such signs of wear. The most generally accepted idea is, that the principal use of the rood lofts was as music galleries, though of course they were sometimes used for other purposes. Lighted tapers were burnt on the rood loft, and this would necessitate people using the stairs to ascend to the loft, but nothing of this kind would account for the way in which the treads of the stairs are worn.
There are eight bells in the tower. The old custom of ringing the curfew bell is still kept up here. Curfew is rung on the treble bell, and then the day of the month is tolled on the sixth bell.
The list of vicars dates from 1260.
The registers date: baptisms, 1560; marriages, 1556; burials, 1556.
TOWNSTALL, Dartmouth. St. Clement. The church [plate 239] consists of chancel, nave, north aisle, separated from nave by three arches, the western end of the westernmost arch resting on a corbel with a carved head, north and south transepts, south porch, and west tower with six bells.
There is a piscina with shelf in the chancel, and another piscina in the north transept. The altar table is of oak, and the top is supported by carved figures of a lion, a dragon, a dog, and a unicorn. On the north wall of the chancel is a monument in memory of members of the Boone family, with the following inscription:— Underneath lyeth interr'd ye bodies of Thomas Boone late of Mount Boone within this parish, Esq, and Dorothy his wife (daughter of ye Worshll John Upton late of Lupton, Esq,) Hee departed this life ye 26 of Jan 1679, in ye 70th yeare of his age. Shee the 9th of December 1657 in ye 39th yeare of Her age, after shee had issue by him, nine sonns and seaven daughters. At his death hee left three sonns and five daughters, of whom John was ye eldest sonn and sole executor, who erected this monument in commemoration of his Deare Father and Mother, in the yeare 1681.
On the north side of the chancel, near the vestry door, there is an aperture in the wall which I should say was undoubtedly a «leper's window»; by the side of the opening there is a stone shelf.
In the floor of the chancel is the tombstone of Robert Holland, with the inscription:—
Here lyeth Buried the Bodie of Robert Holland who departed this life the 16th of November, Beinge of the age of 54 yeares 5 monthes and odd dayes; |
"Here lyes a Breathless Body and doth showe
What man is, When God claimes what man doth owe
His soule a guest, His Body but a Trouble
His tyme an instant and his breath a Bubble."
"Come Lord Jesus, Come Quickly."
There is also a tombstone of Henry Limbury of Little Dartmouth, who departed this life December 25th 1786. It originally had a brass representing himself, his wife, and coat of arms; unfortunately the brass has been removed. In the south wall of the south transept, beneath an arch, is a male recumbent figure, but there is no inscription to give a clue to its identity. Mr. Worthy, in his Devon Parishes, says it is generally supposed to represent Simon Rede, the last Abbot of Torre [Torquay], who retired to this vicarage after the suppression of his Abbey [1539].
On the west wall of the south transept is a monument with the inscription:— In memory of William Roope of Little Dartmouth who dyed in Bilboa, January the 30th 1666, in ye 6th yeare of his abode there. Beinge embalmed and put into a leaden coffin was after tenn weekes Tossinge on the seas, here below interred May ye 23 Ao Dom 1667 ætatis suæ 35.
The font is old with octagonal bowl, the panels being carved with arches, the circular shaft is short and rests on a deep rectangular base, probably more modern than the font.
There are six bells, originally four, one of which has been recast and two new ones added, and the whole re-hung by W. Aggett and Sons, of Chagford, in March 1909. On the bells are the following inscriptions:—
Sit nomen Domini benedictum.
Sancta Katerina ora pro nobis.
Vox Augustini sonet in amo Dei.
The inscriptions on the new bells are:—
H. F. Tracey Vicar 1909. Credo in unum Deum.
F. Langmead, R. Row, Churchwardens, 1909.
Magnificat anima mea Dominum. Memoria pie
aeterna. H. F. Tracey Vicar. W. Aggett and
Sons Bellhangers Chagford 1909.
The registers date from 1653.
TRUSHAM. St. Michael. The church [plate 240a] consists of chancel, nave, north aisle, south porch, and west tower with six bells. In the porch is preserved an old Norman font; at first sight this might lead one to suppose that the porch has been used as a baptistery, but this is not the case, the font was placed in its present position at a restoration of the church.
The church was erected in 1259, and considerably added to in 1430. The nave is separated from the aisle by three arches supported on granite monoliths. Across the chancel is a rood screen, originally erected in 1431, but restored in 1890. It consists of three bays with plain groining, cornice of grapes and leaves, and cresting, it at one time was enriched with painting on the lower panels of St. Peter, St. Paul, St. Andrew, St. James, St. Simon, St. George, and St. Helen, but these have been removed.
On the south wall are tablets in memory of the Stooke family, and on the east wall of the aisle is a monument in memory of John Stooke and Mary his wife, with portraits, dated 1697. On the north side of the chancel, beneath an arch, is a painting on boards representing members of the Staplehill family of Bremell, in the Parish of Ashton. On shields are painted the arms and alliances of the family, in the middle is a desk with an open book, and the female members of the family kneel on the right side of the desk, the males on the left. The painting commemorates, amongst others, Hugh Staplehill, who died in 1583, and Thomas, his son and heir.
The registers date: baptisms, 1559; marriages, 1559; burials, 1560.

Tetcott: Interior
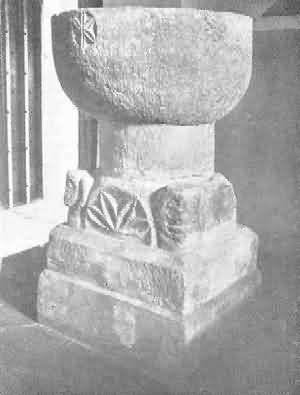
Tetcott: Font
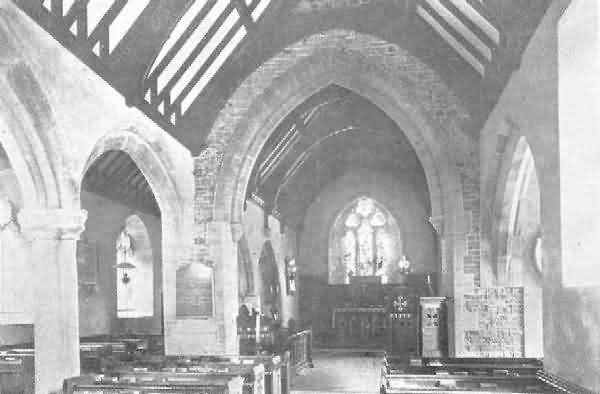
Thornbury: Interior
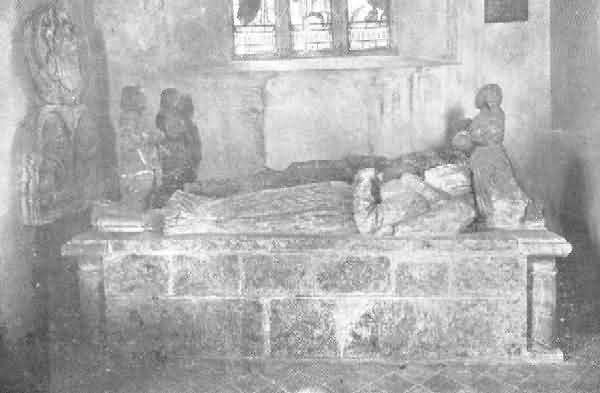
Thornbury: Speccott Tomb
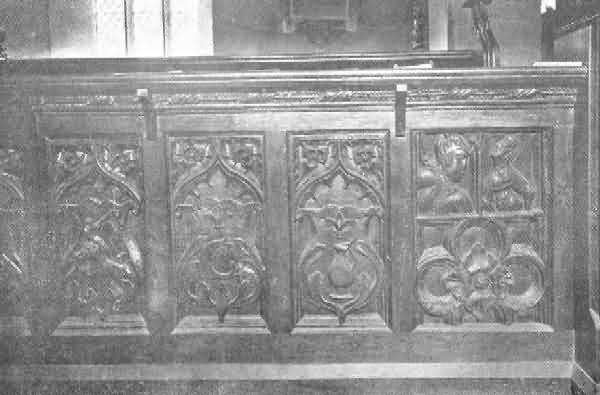
Thornbury: Carving on Choir Stalls, 1
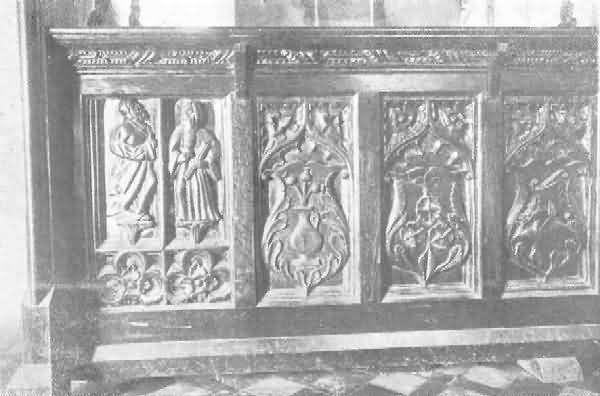
Thornbury: Carving on Choir Stalls, 2
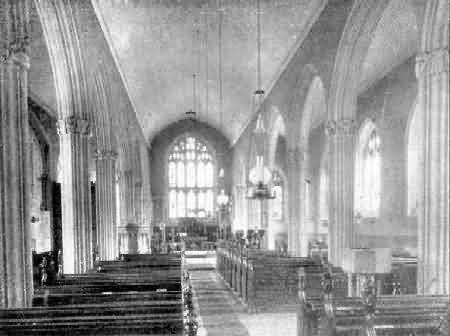
Thorverton: Interior
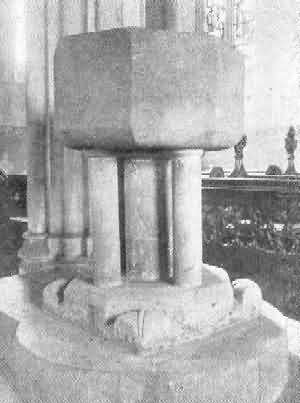
Thorverton: Font
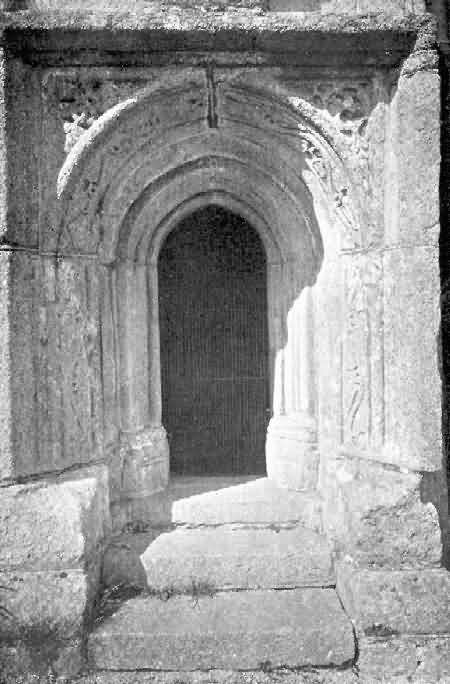
Throwleigh: Priest's Door
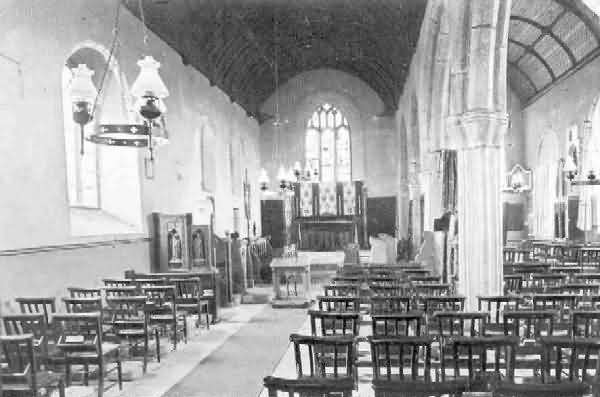
Thurlestone: Interior
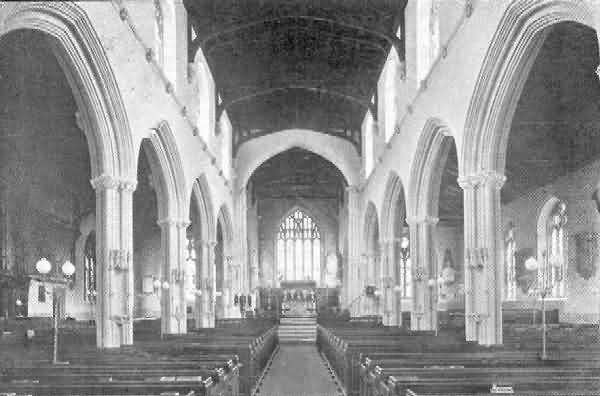
Tiverton: Interior
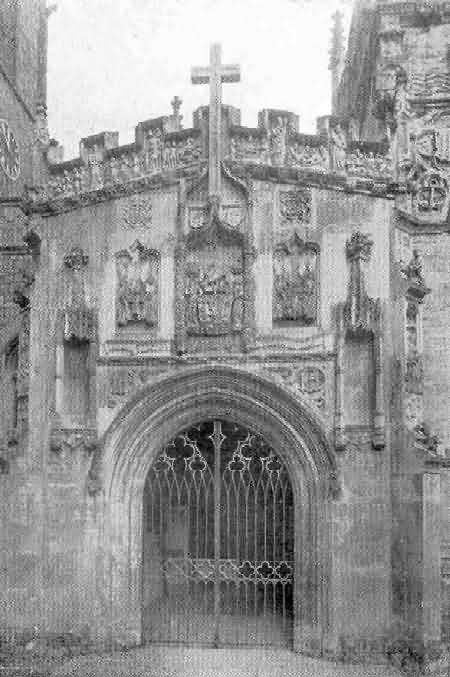
Tiverton: South Porch
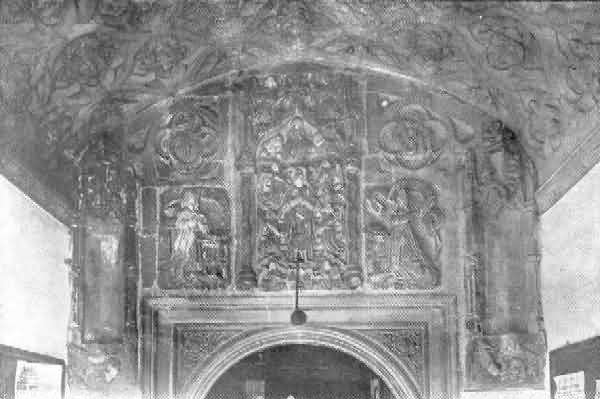
Tiverton: Typanum of South Doorway
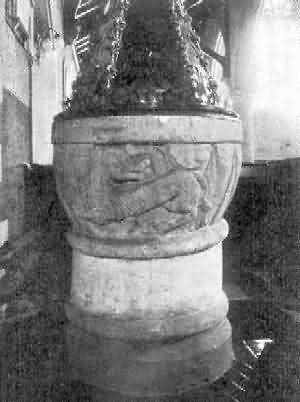
Topsham: Font
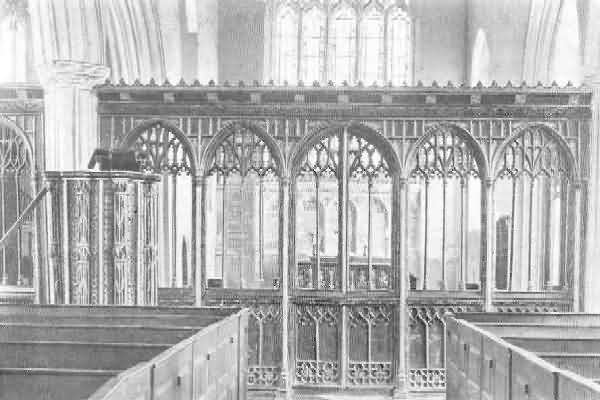
Torbryan: Rood Screen
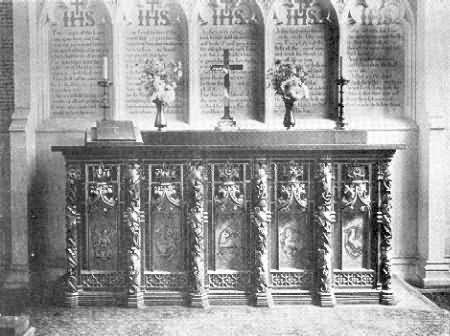
Torbryan: Altar
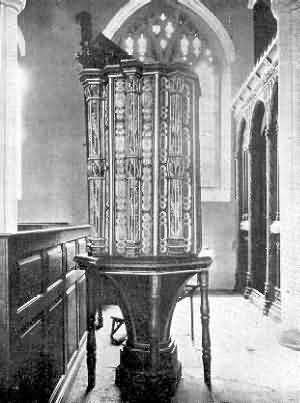
Torbryan: Pulpit
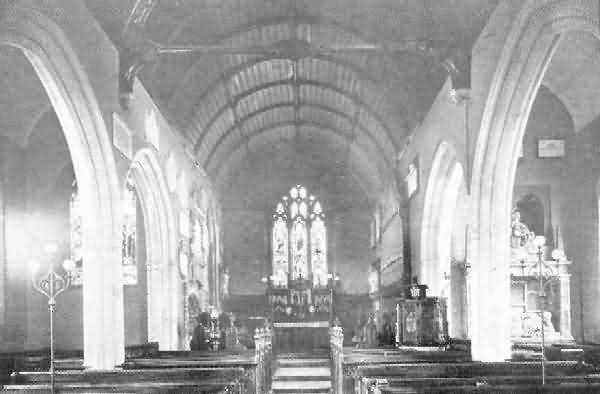
Torre, Torquay: Interior
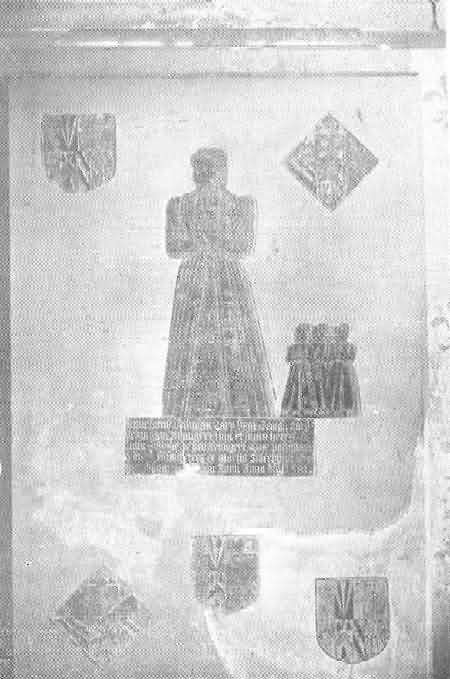
Torre, Torquay: Cary Brass
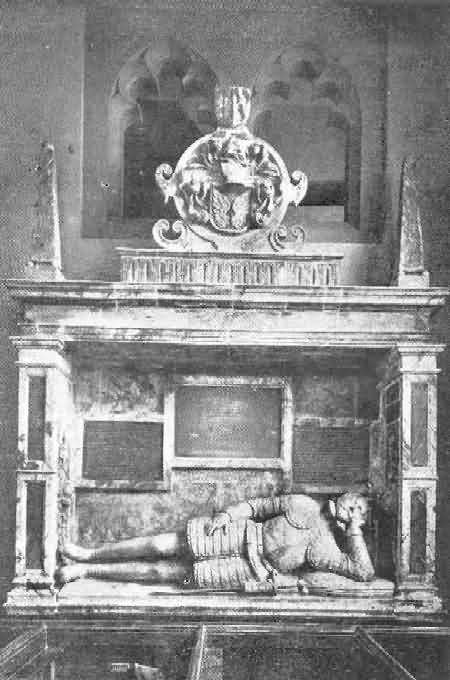
Torre, Torquay: Ridgeway Monument
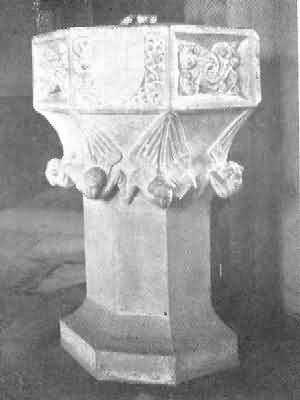
Torre, Torquay: Font
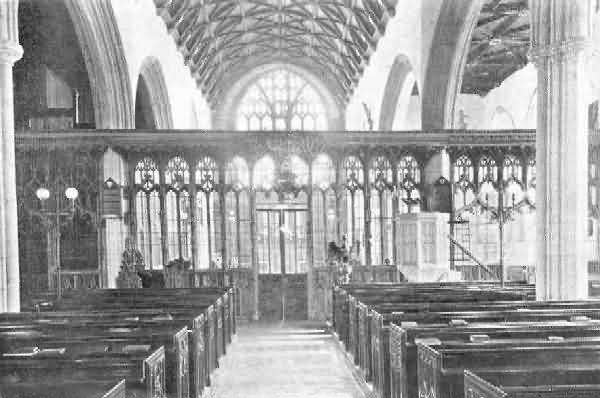
Totnes: Rood Screen
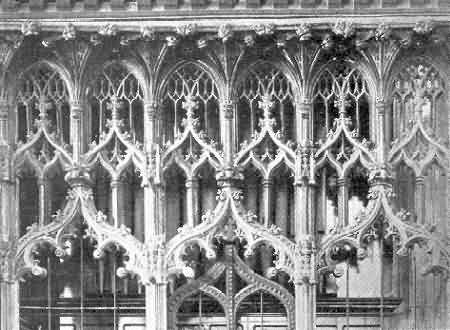
Totnes: Detail of Carving on Screen
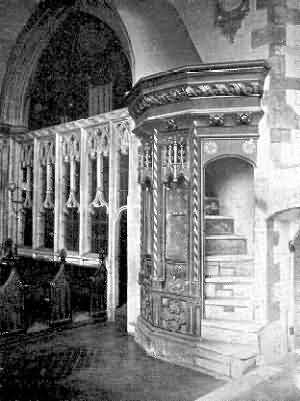
Totnes: Rood Staircase
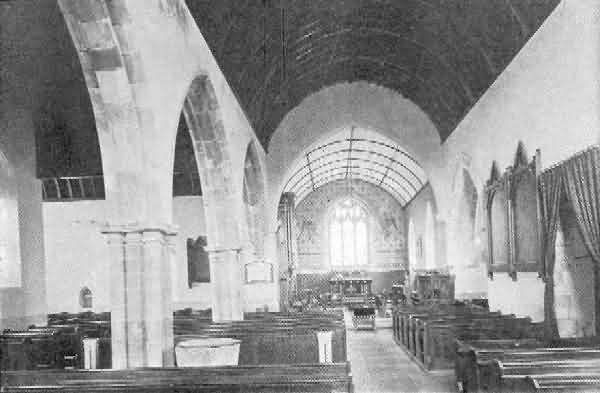
Townstall, Dartmouth: Interior
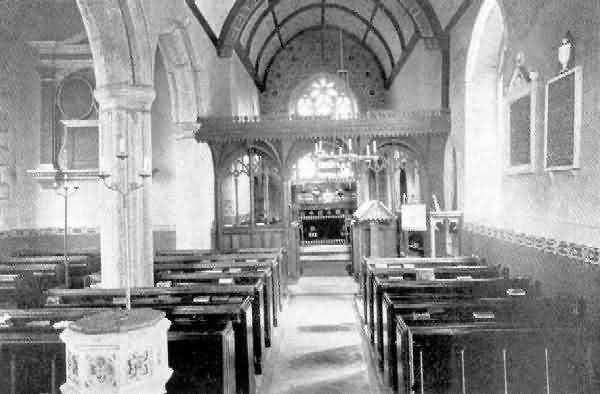
Trusham: Interior
«Some Old Devon Churches»:
Index; 241-252
[Dr. R. Peters: rpeters@wissensdrang.com]