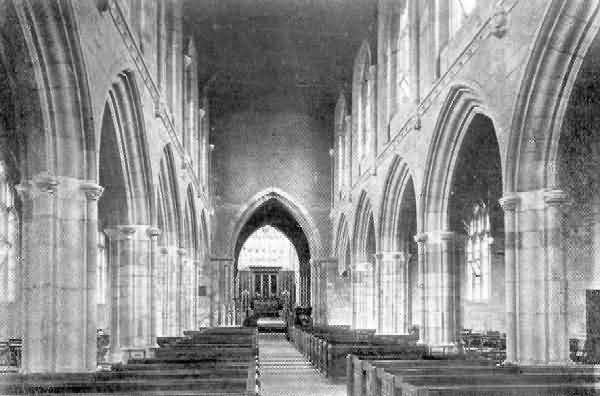
«SOME OLD DEVON CHURCHES» BY JOHN STABB; 73-84
Crediton [73]; Cruwys Morchard [74]; Cullompton [75] Culmstock [76]; Dartington [77]; Dartmouth, St. Petrock [78]; Dartmouth, St. Saviour [79]; Dean Prior [80]; Denbury [81]; Diptford [82]; Dittisham [83]; Dodbrooke [84].
CREDITON. St. Mary and the Holy Cross. The church [plate 73a] is a cruciform building consisting of choir, with aisles, Lady Chapel at the east end, nave with clerestory, north and south aisles, transepts, central tower with eight bells, and south porch with parvise, now used as a library. To the east of the south transept is a porch and vestry with rooms over, one of which known as the Governors' Room.
On the south side of the choir are the sedilia [plate 73b], they are in three divisions of equal height with groined canopies and ribbed and rounded backs. The seats are divided by shafts with long pointed openings. On the east and west there was formerly tabernacle work enriched with figures; of these only one remains, that of a priest clad in eucharistic vestments. The sedilia are built of Beer stone, and retain much of their ancient colouring, but they have been shockingly mutilated.
At the back of the sedilia [plate 73c], evidently part of the original structure, is a recess for a tomb. The base has a rich arcading with crockets; the recess above the tomb has a canopy richly carved and crocketed, at the top is a fine cornice with small groups of figures, in the centre is our Lord's Ascension; at the east end, possibly the Annunciation and Adoration of the Magi; at the west end the carving is supposed to represent the soul of the founder supported by angels. There is no trace of an inscription, but it has been surmised that the whole structure was the gift and tomb of a precentor or dean.
On the north side of the chancel are two lofty monuments of the 17th century. The one to the east is that of Sir William Periam, who was Chief Baron of the Exchequer in 1592 and died in 1605, aged 70. He is represented in his scarlet judge's robe. He was a staunch Puritan, and was one of the judges of Queen Mary at Fotheringay [1586], and presided at the trial of the Earl of Essex [1601]. He retired to Fulford, now Shobrooke Park, in the Parish of Shobrooke, near Crediton.
The monument to the west is that of John Tuckfield, of Fulford, who came into possession of the place after the death of Sir William Periam. He died in 1630 at the age of 75. In the centre is a full-length figures of his wife, her hands resting on a skull, and on either side, busts of himself and son. There are three inscriptions; in the centre:— To the memory of Elizabeth the wife of Thomas Tuckfield of Fulford Esq. by whom he had three sonnes John, Thomas, and Walther, and daughter of Richard Reynel of Credye Esq by Mary daughter and heir of John Peryam Esq.
On the left side is the inscription:— To the memory of John Tuckfield of Teadbourne and Fulforde, Esq, whose pietie towards God, Fidelitie to his friends, Bounty to his tenants, charitie to the poore, Honestye and Courtisie to all men made His life venerable, His death Peaceable. æta 75 Ao Do 1630.
On the right side is the inscription:— Dignissimo Patri Clarissime Qui Conjuge Hoc Posui indignissimus Thomas Tuckfield de Fulford. XII March 1630. "Why doe I live a thrall of joy and all Bereft Your winges were grown to heaven are flown Cause I had none am left."
At the east of the south chancel aisle, removed here from the north transept, is the tomb of Sir John Sully and his wife; they are buried in the north transept. The knight is clad in armour of the 14th century, and his wife wears the square head-dress of the same period. Sir John fought at Halidon Hill [1333], at the Siege of Berwick [1334], and in the battles of the Black Prince [1330-1376] at Crécy [1346], Poitiers [1356], etc. He died at Iddesleigh (afterwards the property of the Northcote family) in 1387, being about 105 years of age.
Underneath the east window of the north aisle is a very fine carved oak chest, it was restored to the church in 1901, after having been for some years in Trobridge Manor House. The front is divided into five panels, four of which are ornamented with ogee arches, with carved crockets, the central panel has a carving representing the Adoration of the Magi, the lock is a fine example of iron work. The chest probably dates from the 16th century.
On the south side of the south choir aisle is an addition to the church in the form of a porch and vestry on the ground floor, with the Governor's Room above. In the porch is an old money box with three locks, and on the north side of the door is a double piscina. The Governor's Room, reached by a circular flight of steps, has some old armour suspended from the massive oak beams, and on each side of the fireplace are old riding boots, probably dating from the time of the Commonwealth [1649-1659]. In the north chancel aisle is a tablet, with an inscription, recording the death of Giles Colkdale; he was treasurer of the church and Rector of Thurlestone and North Huish; he died on August 18th 1527. A brass tablet, on the north west column of the tower, near the pulpit, bears the following inscription:—
To the Glory of God
And to the Dear Memory of
Redvers Buller
most loving and beloved father
who died on June 2nd 1908
This brass is placed here by
Georgianna Buller, his only child.
He is buried in the family vault at the north east end of the churchyard.
The font is Norman [plate 73d], a square top on a thick central shaft with smaller shafts at the corners, the carved oak cover was given by the Dart family in 1908.
The first vicar recorded is Peter Duncan, 1583.
The registers date: baptisms, 1558; marriages, 1558; burials, 1557.
CRUWYS MORCHARD. Holy Cross. This church serves as the private chapel of the Cruwys family, who have owned the Manor House adjoining from at least the time of King John [1199-1216].
The church consists of chancel, nave, south aisle, south porch, and an embattled west tower with six bells, dating from 1721 to 1765. The church was struck by lightning in 1688, when the steeple was shattered and the bells melted. The principal object of interest in the church is the fine Georgian chancel screen of Corinthian design [plate 74]; the type is uncommon in Devonshire, the only two in any way resembling it being those at Ermington and Washfield. This and the parclose screen are well carved, and in a good state of preservation. Over the chancel doorway is the crown resting on a cushion. There are return stalls in the choir.
The following is from Prince's Worthies of Devon:—
"As for the church, the old being wholly destroyed, and the present built about the 20th King Henry VIII [i.e., 1529], there are no vestigia or tracts found of any ancient monuments. And before the late conflagration by lightning (which happened A.D. 1689, so dreadful that it rent the steeple, melted the bells, lead, and glass, nothing escaping but the Communion plate), there were only orates for some of the family with the coats of arms intinged or painted on the glass. Some of this family very likely were the founders of the Antient Parish Church, which they endowed well with glebe lands which, with the tythes thereunto belonging, makes the rectory amount to an hundred and sixty pounds per annum clear."
The following letter found in Cruwys Morchard House, and dated Monday, 18th February 1688, gives an interesting account of the fire:—
"The Parish Church of Cruwys Morchard, in County Devon, was totally consumed by fire, enkindled by lightning, in the spire or steeple thereof, melting the bells, lead, glass, nothing escaping but the silver Communion plate. At eleven Sunday evening John Copp passed by the churchyard, saw nothing of the fire. About 12 or 1 next morning Mr. Podger being sick in Morchard House, and not able to sleep, heard two or three extreme violent claps of thunder, with lightning, which he fancied was different from what was common, because it did not seem to vanish as usual, but rested or shined for some time. About two hours after he heard a rapping crackling noise, and at last judging it to be fire, he got up, and found the upper part of the steeple burnt and fallen in, and the remaining part burning very furiously. The Church itself, as yet untouched, he got what hands he could, and by throwing a great deal of water, saved the porch, and by help of a long cornpike with spaves turned downward after they have forced the doors, they drew out the chest all in flames, where the Communion plate was, some of which began to be discoloured, and the wind was strong in the west, and blew directly over Morchard House. It was computed by all that were present that the sparks of the fire flew as far east as Morchard Mill. That there were three very violent claps of thunder about midnight, and that a storm of snow or hail had fallen which discoloured the ground. That all of the bells which hung in the steeple about the tower (the frames being placed at the top of the framework) were melted where they hung, because a great deal of the melted metal was found at the top of the tower, down the sides of the walls, and that they melted (at least some of them) by the shape in which the metal was found. That they dug three or four feet into the earth and found a great deal of metal sunk into it. That they dug three or four feet into the earth under the belfry and found a considerable quantity of metal. That the evening when they were ringing several boys were up in the tower, and he himself, when there was a vast amount of combustible matter, as sticks, straw, etc., which had been brought thither by the choughs and if they had any candles there — the clappers were melted and small pieces of the brims of the bells. 'Tis reported that someone at present unknown at Withleigh, in Tiverton, saw when the fire at the top of the steeple appeared no larger than a man's hat. The steeple was built with a bandment of extraordinary massive timber. The axel and . . . covered with wood, had been lately new done, as was the Church. John Copp positively affirms that he himself, after he had made a path by throwing much water, ran into the Church and took up the Chalice and Paten, and brought them out in a bucket. That the chest in which they were burnt abroad, and found the plate among the coals, but the basin was melted, the foot of the chalice burnt as well, the Church all fallen in, but he himself ran into the Church for the plate."
I am indebted for the above to the kindness of Mrs. Cruwys, of the Manor House.
There are monuments to the Averay and Cruwys families, and a brass to William Stone, of Bath, who left a considerable benefaction to the parish.
The registers date from 1572.
CULLOMPTON. St. Andrew. The church consists of chancel, nave, north and south aisles, a second south aisle, called the Lane aisle, a south-west porch, and a really magnificent tower 100 feet high, with pinnacles 20 feet high. This is one of the finest church towers in Devonshire. An inscription over the west entrance states that it was begun in 1545, it was completed four years later. On the west front [plate 75a] of the tower are carved the arms of England, those of John Vesey, then Bishop of Exeter [elected 1519], a statue of King Edward VI [r. 1547-1553], a crucifix and effigy of St. George; the crucifix has been shamefully treated, though it is so high up it must have taken ladders to reach it.
The damage done to the carvings on the west front of the tower may have been caused by age, but it seems more probable that it was wilfully done, and when one sees in so many old churches so much wanton damage, it makes one wonder what kind of religion those men could have had who made it the business of their lives to deface all that was beautiful in art when it was employed in the service of God.
There is a very fine rood screen retaining its cornices and groining [plate 75b]. There are thirteen bays, and the whole screen is richly coloured in red, white, green and gold. The panels originally contained paintings of saints, but these have been painted over. The rood beam still remains over the screen, but from its position must have served as a support to the top of the cross. The Calvary was removed from the loft either during the Protectorate [1653-1659], or owing to the Government order to that effect in 1547; Polwhele says the former, Dr. Oliver thinks the latter. The base of the Calvary is kept in the west tower; it is made of oak, and is carved to represent rocks, with skulls, thigh-bones, and shoulder blades lying upon them; there is no other instance in Devonshire of even so much as this remaining of the actual rood.
The Lane aisle, was built by a wool merchant of Cullompton about 1526, he died February 15th 1528, and is buried near the altar. The outside of the aisle is ornamented with devices representing the wool trade, and there is an inscription showing that the aisle was erected in honour of God and the Blessed Virgin, and asking for prayers for the souls of the founder, his wife and children. There are five windows of four lights each on the south side, a similar window at the east, and a six-light window at the west end. Between the windows are buttresses carved with merchants' marks and other devices; four of the carvings represent ships, very minute in detail. The buttresses are in three stages; on the lower are some curious beasts, but it is difficult to say to what species they belong. Pedestals for statues are on the second stage, but the figures have finished. There are shafts for pinnacles on the third stage, but the pinnacles are destroyed. The interior of the aisle [plate 75c] is famous for its roof of fan tracery, finer than anything of its kind in a Devonshire church, and on the floor is a slab with a brass inscription to the founder and Thomasine his wife, but the effigies are missing; the brasses have been removed from the stone, which is now partially covered, but the inscription ran:—
Hic jacet Johs Lane mcator hu : q : capelle fudator
cu Thomasia uxore sua
qu : dict : Johes obiit xv die Februarii ano dni
millo: cccccxxviii
Round the outside of the chapel, on a broad ribbon of white freestone, is the following inscription:— "In honour of God and His Blessed Mother Mary, Rembr they saulis of John Land Wakatip and [the following words are doubtful] And the saul of Thomasyn his wife, to have in memory, with all other ther Chyldren and Frendis of yowre owne Cherity, which were Fownders of this Chapell, and here lyeth in Sepulture. In the year of owre Lorde God a Thousant Fyve Hundredth Syx and Twynti. God of His Grace, on their boyith saulis have Mercy, and finally bring them to the eternal Glory. Amen for Cherity."
There is another stone having an incised floriated cross with an inscription to John King, died October 9th 1458, and Joan his wife.
In the chancel are memorials to John Webber, who was vicar from 1461 to 1480; John Cole, March 28th 1564; and in the church are others of about the same date. When the church was restored in 1849, a number of interesting frescos of early 15th century date were discovered in the north wall of the north aisle, on the north wall over the rood loft, and on the arcades, but these are no longer visible.
The list of vicars dates from 1181.
The registers date from 1601.
CULMSTOCK. All Saints. The church consists of chancel, nave, north and south aisles, south porch, baptistery built out from the north aisle, and west tower with six bells. There was at one time a very fine stone screen across the chancel, but it was removed early in the 19th century, and in now used as a reredos. The finely carved arch of the doorway of the screen is now behind the altar, and it shows what good work there must have been in the original screen [plate 76]. On the north side of the chancel is preserved a pre-Reformation altar cloth, with figures illustrating the Benedicite [the canticle «Bless ye the Lord»] worked round the border. In the wall of the south aisle is a tomb which was opened on April 17th 1903, after being built up for over 100 years. It may be that of John Prestcott, of Prestcott, founder of the church, who was buried in 1412.
The registers date: baptisms, 1645; marriages, 1646; burials, 1646.
DARTINGTON. St. Mary. The church originally stood close to Dartington Hall, and the old tower can still be seen there. It was a 14th century building, and was erected on the site of a still earlier church, some of the foundations of which were found on the north side of the 14th century building. This church was restored about the year 1850 by Mr. Pearson, who 28 years afterwards, removed the church to its present position. The actual walls of the old church served only to form the foundations of the new, but the most interesting features, viz., the porch, with its stone groining, the old 14th century door with its sanctuary ring, the old granite battlements, the font with its 14th century stem, the still older screen (unfortunately incomplete), the pulpit [plate 77a] and the carved oak seats, some old and some like the fine open roof, dating from the 1850 restoration, were used in the new church. An oak reredos has recently been added, and it is much to be wished that the screen and pulpit may be cleaned off and repaired. The old oak was long ago repaired with deal [Pinus sylvestris], and then painted over with oak graining, but so well toned that visitors often fail to discover the difference. Mr. Pearson built the new tower, which contains six bells, and the clock is a memorial of the late rector, who bore the largest share of the expense of moving the church. The screen [plate 77b] is of a type intermediate between Staverton and Kenton, but not so good as the latter, with perhaps the exception of the vine leaf cornice.
The church consists of chancel, nave, north and south aisles, south porch with parvise, and western tower with pinnacles.
The registers date: baptisms, 1542; marriages, 1538; burials, 1539.
DARTMOUTH. St. Petrock. The church consists of chancel and nave with continuous roof, north and south aisles, and west tower with five bells. The roofs which are waggon shape are plastered.
In front of the altar are two old gravestone, one with the inscription:— In Memory of Robert Newman who died May 3rd 1739 and his wife Joyce Newman who died Feb ye 10th 1714 and Elizabeth Newman his second wife who died the 12th July 1759.
The other is in memory of:— Elizabeth the wife of William Neal who died the 5th April 1777.
At the east end of the south aisle are three brasses; one in memory of John Roope, represents him standing, bareheaded, with his hands joined in prayer. He wears round the neck a ruff and has a cloak and doublet with trunk hose, and shoes with rosettes; at his feet is the inscription:—
"Twas not a winded nor a withered face
Nor long gray hair nor dimness in the eyes
Nor feeble limbs nor uncouth trembling pace
Presaged his death that here intombed lies
His time was come his maker was not bounde
To let him live till these marks were founde
His tyme was come that tyme he did embrace
With sence & feeling with a joyfull Harte
As his best passage to a better place
Where all his cares are ended & his smarte
This Roope was blest that trusted in God alone
He lives two lives where others lived but one."
Round the stone ran a fillet of brass, there are only fragments remaining; the following words can be seen:—
H . . . of John Roope of Dartmouth
Merchant borne the first . . . the
22 Daye of October 1609.
The centre brass has a small figure of a female wearing ruff and hoop-skirt and has the following inscription:—
Here lyeth the bodye of Mrs.
Dorothy Rouse who yielded her soul
to God the XIX Daye of March
in the yeere of our Lord 1617.
The third brass has a larger figure of a female wearing the ruff and hoop-skirt and bears the inscription:—
Here lyeth the body of Barbara
the wife of John Plumleigh of Dar . . .
who departed . . . . thirde
daye of September Anno Domini 1610.
At the base are two small brasses of two male figures in long cloaks, and four female figures with high ruffs and hoop-skirts; the inscription runs:—
"Here lyeth the wife of John Plumleigh who Barbara had to name
Whose virtuous life and Godly death hath left her lasting fame
Of rich and poore she was beloved to ye one a neighbour kind
To the other still in all distress a tender hearted friend
Two sones and daughters 4 shee bare unto her husband deare
And dyed when aged had neere runne out ye foure & VXXX yeare
Whose corp though thou o death destroyed yet Christ shall raise again
And it conjoyne with soule in blisse for ever to remaine
For death to life a passage is as scriptures all accord
This Roope was blest that trusted in God alone
Blest are the dead therefor that die in favour of ye Lord."
On the wall over the brasses is a tablet in memory of the Roope family, the inscription is too worn to be made out, but underneath are the following lines:—
Also here lyeth ye body of Edward Roope,
Gent: the erector of this monument who
departed this life June 2nd 1689, ætatis suæ 55.
On the south wall is a tablet in memory of Nicholas Roope, who died June 15th 1623; Alice his wife, October 20th 1623; and Mary wife of Nicholas Roope the younger, July 25th 1637. On the same wall are the arms of one of the [King] Charles.
In the tower is a circular Norman font [plate 78a] of the type common in the neighbourhood. On the north side is a tablet with the inscription:— Hereunder lyeth ye Body of Margaret the second wife of John Plumleigh of Dartmouth Gentleman, who was the daughter of Nicholas Martin of Exon, Esq: who departed this life ye 25 of Februar 1638. She lived vertously and died Godly.
The pulpit is dated 1641. At the east end of the nave are gravestones in memory of members of the Newman family dated 1670 and 1761. A gravestone in the nave has the inscription:— Here lyeth the body of Mrs. Mary Page who dyed the 1st day of October 1699, aged 66.
"Behold thyself by me
For once I were as thou
And thou in time shalt be
In dust as I am now."
There is an old carved figure [plate 78b] preserved in the church, but I do not know its history, it might have been on a tomb, or on a canopy over the pulpit.
The registers date: baptisms, 1652; marriages, 1653; burials, 1652.
DARTMOUTH. St. Saviour. The church, which dates from 1372, consists of chancel, nave, north and south aisles, north and south transepts, north and south porches, and west tower containing eight bells.
The rood screen is very fine [plate 79a], it is complete with groining, cornices and doors, and has the rood with figures of the Blessed Virgin and St. John added in 1891. The date is probably early 15th century. The ribs of the groining are enriched with a scroll pattern, the panels have sunk tracery, and there are handsome bosses at the intersections, the cornices are carved with vine leaves and grapes. The screen is covered with chromatic decoration and gilding. The panels of the chancel section have painted figures, including St. Anne, pointing to the words "Radix Jesse Floruit", St. John, St. Matthew, St. Thomas, St. Andrew, St. Jude, St. Philip, St. Matthias, and St. Bartholomew. There are sedilia and a piscina in the chancel, and one of the finest altars in the county, the top of the table is supported by carved and painted figures of the four Evangelists [plate 79b]. At one time [William] Brockedon's picture Our Lord raising the Widow's Son, was over the altar, but it has been removed, and its place taken by a reredos.
In the floor between the choir stalls is a particularly fine brass, commemorating John Hawley, founder of the church, date 1408. There is a good south parclose screen [plate 79c]. The pulpit is of stone [plate 79d], carved and painted to correspond with the screen. The recesses at one time contained figures of saints, these have been removed and their placed filled with the following devices in wood coloured and gilt; a lion surmounted by a Royal crown, a rose surmounted by a Royal crown and encircled with strawberry leaves, the thistle, fleur-de-lis, the harp, and the portcullis similarly surrounded, and the letters "C.R." within a chaplet. These adornments were probably added during a visit to the town in 1671 of King Charles II [r. 1660-1685]. The north and south galleries have been removed, and the arms of the old merchants of the town, which formerly adorned their fronts, have been placed on the front of the west gallery.
The south porch door is richly ornamented with a design in wrought iron [plate 79e], representing heraldic lions impaled on a tree, with roots, branches, and leaves extending all over the woodwork. The date 1631 is on the door, but the iron work is probably at least 200 years older. This door is generally kept shut, and as the entrance to the church is by the north door, is often overlooked by visitors.
The registers date from 1586.
DEAN PRIOR. St. George. The church [plate 80a] consists of chancel, nave, north and south aisles, divided from nave by five arches, resting on octagonal pillars with plain capitals, and west tower. The church will always be noted for its connection with the poet Herrick [1591-1674], who was vicar of the parish from 1629 to 1674; he was ejected by the Puritans, but was reinstated at the Restoration [1660]. In the church is a handsome brass erected to his memory in 1857 by a relative, William Percy Herrick, of Beav Manor Park, Leicestershire.
There is a good circular font of red sandstone [plate 80b], the bowl has two bands of carving and rests on a short shaft; it is of Late Norman date, and probably belonged to the original church, which is supposed to have been built and endowed by the Fitz-Stephen family about the middle of the 12th century.
There are no remains of the rood screen, which was removed prior to 1866. On the wall of the south aisle is the monument of Sir Edward Giles. The following description is given by Prince:—
"Departing this mortal life in the year of our Lord God 1637, he was interred December 28th in the south aisle belonging to that parish church, where on the wall over the chancel door is erected to his memory and that of his lady's, who was there buried also January 26th, 1642, a very fair monument, viz: the statue of the defunct cut in stone, cloathed in armour richly gilded, kneeling on a cushion of the same before a marble desk, with his hands erect in devout posture. On the other side of the desk is the figure of his lady cut in stone, in mourning habit, upon her knees also, with her hands lifted up. On either side are two pillars of polished marble, with gilded capitals; and over all his coat of arms, with crest and mantling cut in stone. Beneath in two fair tables of black marble was this inscription in letters of gold, now almost washed out by the spunge of time; which I shall here insert to preserve it from utter oblivion":—
"No trust to metals nor to marbles when
These have their fate, and wear away as men;
Times, titles, trophies, may be lost and spent;
But vertue rears the eternal monument
What more than these can tombs or tomb stones pay?
But here's the sunset of a tedious day;
These two asleep are, I, but be undrest
And so to bed; pray wish us all good rest."
The epitaph was written by Herrick, and is still readable. Prince omits to mention a third figure on the monument, that of a small male figure, with long hair, who is kneeling, with his hands in the attitude of prayer.
The registers date: baptisms, 1557; marriages, 1561; burials, 1561.
DENBURY. St. Mary. The church consists of chancel, nave, north and south transepts, south porch, and west tower with five bells. In the chancel there is a piscina and priest's door. In the vestry opening out of the chancel is preserved the coat of arms of John Peters, Esq., with the following inscription:— John Peters Esq customer of Devon who died February 13th 1573, who gave ye sum of twenty shillings yearly in fee for ever to the parish of Denbury for ye use of ye poor; which money is to be paid out of Cornworthy according to his last will and testament. Whose body is buried in St Thomas Chuch without the western gate of Exon.
The rood screen was removed by a former vicar, but across the south transept arch is a screen of five bays [plate 81], said to be of the same design as the old rood screen. The upper doorway of the rood staircase remains. The south transept contains tablets in memory of the Taylor family, and an old helmet and sword are suspended on the wall over the screen. There is a Norman font, with a carved band round the edge of the bowl; it most probably had cable moulding around the base of the bowl and the bottom of the shaft, but if it had, it has now been scraped smooth.
The registers date from 1559.
DIPTFORD. St. Mary. The church [plate 82] consists of chancel and nave with continuous roof, north and south aisles, divided from nave by four arches on each side resting on granite pillars, the alternate pillars on the south side have carved capitals. There is a west tower with spire containing six bells, and south porch with sundial with the inscription:—
P.W. 1694. T.K.U.
"As time and hours passeth away
So doth the life of man decay."
On the north chancel wall is a marble monument with the inscription:— Underneath lie interred the remains of Ann Taylor only daughter of Charles Taylor of Maridge Esq: and Ann his wife, whose amiable disposition and excellent endowments rendered her as much beloved and esteemed when living as she is now lamented. She exchanged this life for a better the 18th day of August 1763 aged 16 years. Underneath also lies the body of the above Charles Taylor, Esq: Deputy Remembrancer of the Court of Exchequer and one of the Benchers of the Middle Temple. He was pious and devout Christian friendly and affectionate in private life and in his public dealings of approved integrity and honour. Born Jan 15th 1692, died July 7, 1762. Also the remains of the above named Ann the religious and affectionate wife of the said Charles Taylor. She was daughter of Thomas Best of Chatham in Kent Esq: and died the 23rd of March 1784 Aged 81 years.
In front of the altar steps is the gravestone of Charles Taylor, eldest son of Charles Taylor of Maridge, and Ann his wife who died August 11th 1770, aged 44 years. The present chancel screen encloses the eastern bays of the nave and contains remains of the old screen. On the east wall of the north aisle are three brasses, two modern and one old. The ancient one bears the inscription:—
Hic jacet Honor Vowell uxor
Willihelmi Vowell qui obiit
Decimo Septimo Die Julii Ao Dni
1594 & Anno Regni Reginæ
Elijabethe XXXVII.
The roofs are waggon shape. The west window of the south aisle is now a single light, the old window having been blocked up. There is an old granite octagonal font, the sides of the bowl having carved arches on each face.
The registers date from 1653.
DITTISHAM. St. George. The Perpendicular church consists of chancel, nave, north and south aisles, south porch, and embattled west tower, containing six bells, all cast by Thomas Mears in 1802. There is a rood screen of early character. The groining is gone and the cornice is modern. The spandrels are ornamented with moulded ribs. The staircase to the rood loft remains.
There is a very good pulpit of stone, chalice shaped, and well carved, beneath canopies stand statuettes, and between these statuettes there is some fine carvings [plate 83].
The registers date: baptisms, 1651; marriages, 1654; burials, 1650.
DODBROOKE. St. Thomas à Becket. The church is Perpendicular in style, and consists of chancel, nave, north and south aisles, and embattled west tower with six bells. The tower dates from the 14th century and the church from the 15th. At one time the tower was surmounted by a spire, but this was removed in 1785.
The rood screen is of the usual Perpendicular style [plate 84], late 15th or early 16th century. The central portion was restored in 1897 by Mr. H. Hems with the addition of a finely carved oak cornice, and the cross and angels over the central doorway. At the same time the north aisle portion was added. The screen is supposed to be almost a facsimile of that destroyed by fanatics in the 16th century. The cornice is copied from that in Combe-in-Teignhead Church, and the angels from two of the adoring angels on the reredos of St. Alban's Cathedral [Hertfordshire].
On the shields on the screens are recorded the names of all the incumbents of the parish from 1327 down to the present rector. The groining is gone. There are paintings of saints on the lower panels, these have been repainted, but some of them are copies of the old.
The church was restored in 1846, and again in 1886, when the chancel was rebuilt and the north aisle added; this is divided from the chancel and nave by an arcade of six arches, three of which were taken from the ruins of the church at South Huish. The ceiling of the south aisle was taken down at the same time, exposing the oak roof, which has some fine carving and bosses.
The registers date: baptisms, 1725; marriages, 1727; burials, 1727.

Crediton: Interior
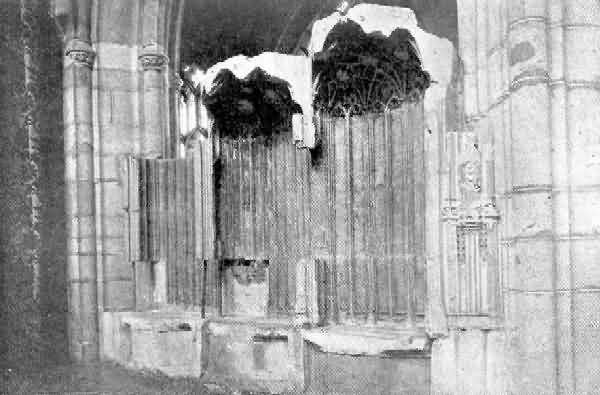
Crediton: Sedilia
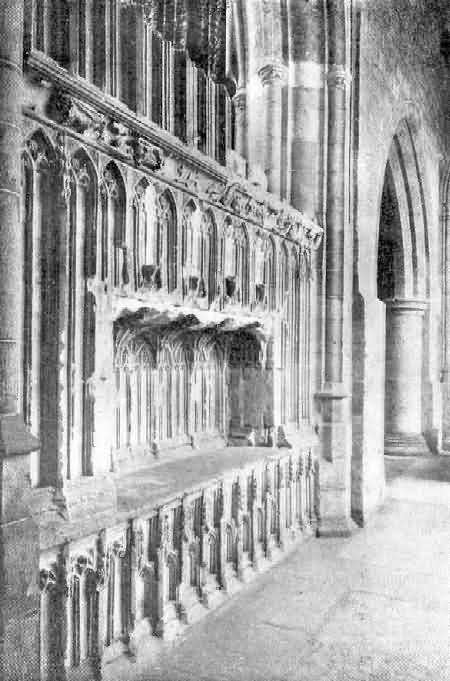
Crediton: Monument at Back of Sedilia
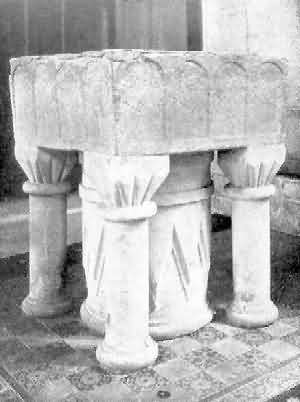
Crediton: Font
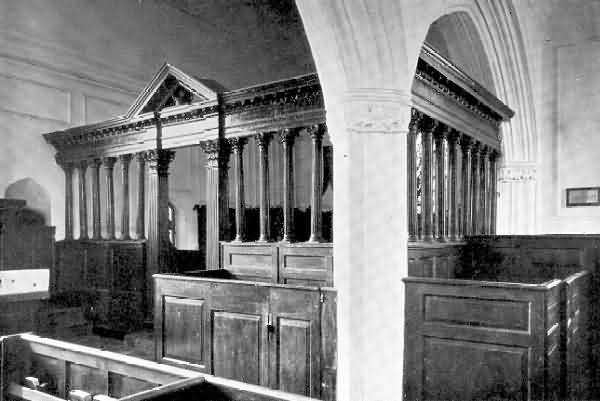
Cruwys Morchard: Rood Screen
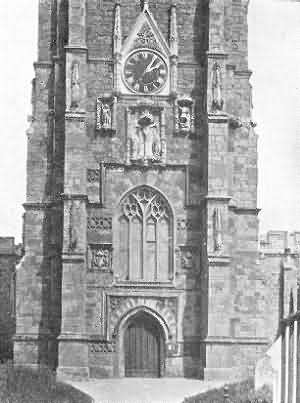
Cullompton: West Front
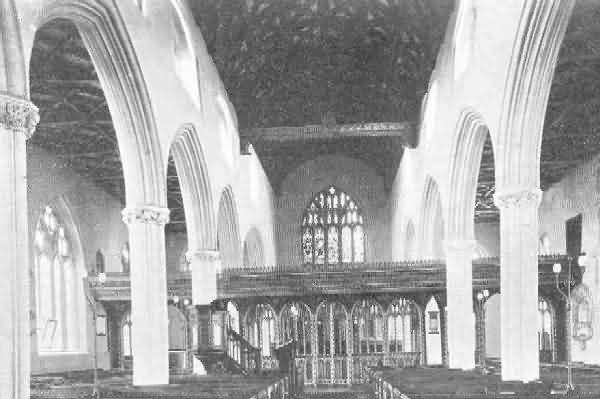
Cullompton: Interior
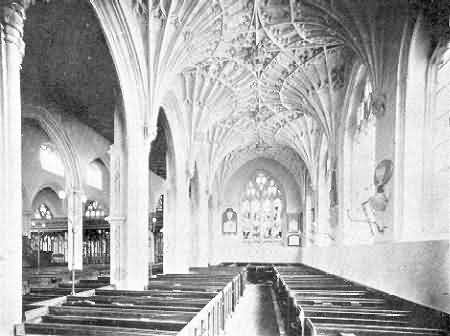
Cullompton: Lane Aisle
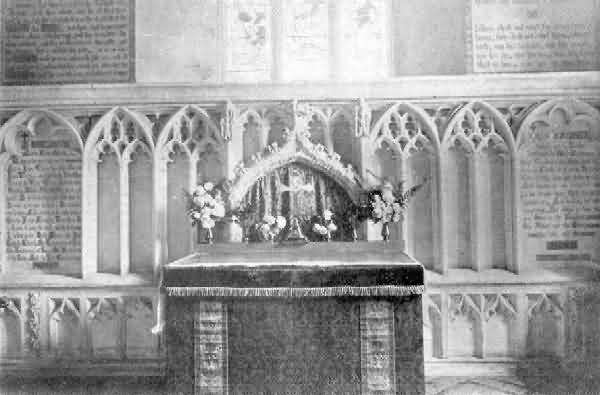
Culmstock: Remains of Rood Screen
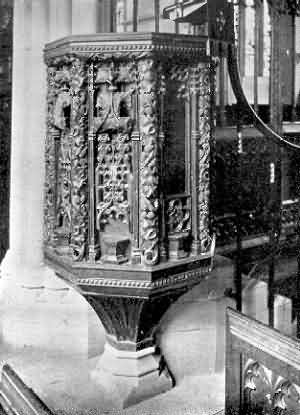
Dartington: Pulpit
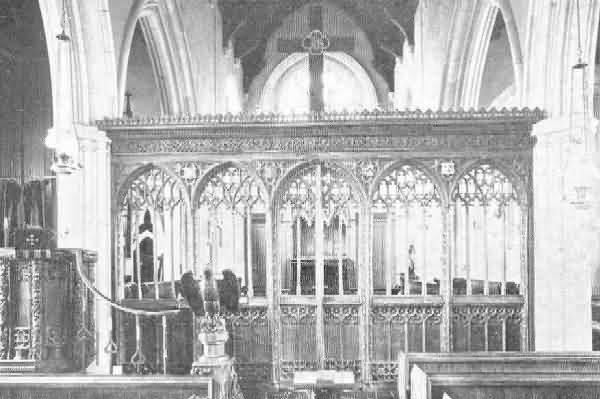
Dartington: Rood Screen
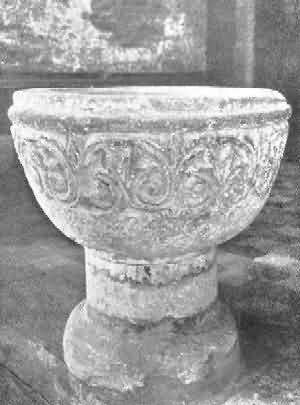
Dartmouth, St. Petrock: Font
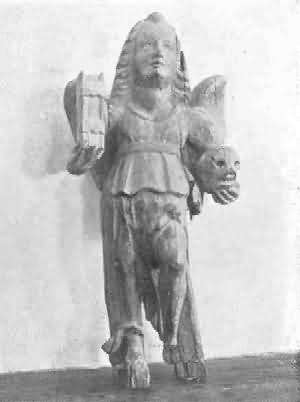
Dartmouth, St. Petrock: Carved Oak Figure
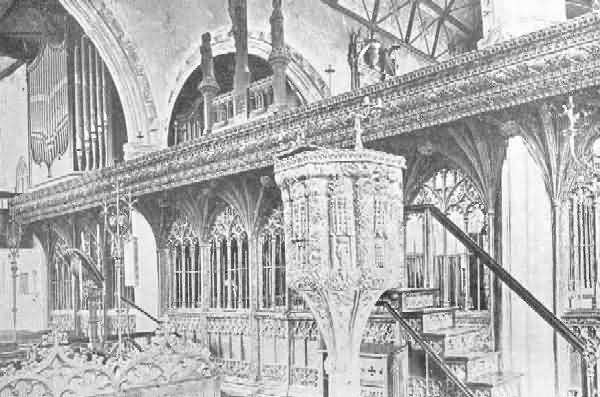
Dartmouth, St. Saviour: Rood Screen
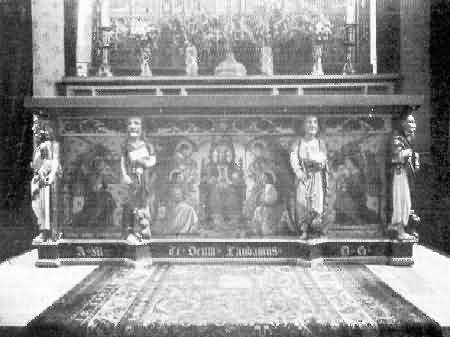
Dartmouth, St. Saviour: Altar
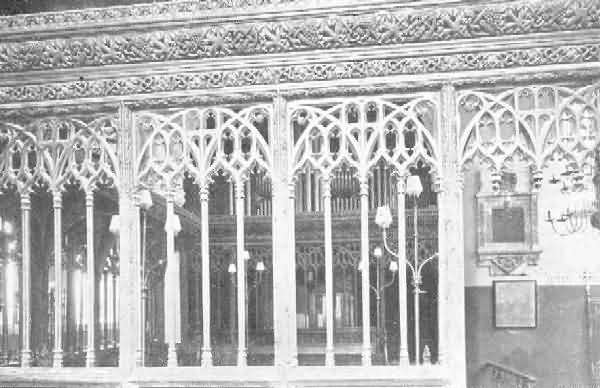
Dartmouth, St. Saviour: South Parclose Screen
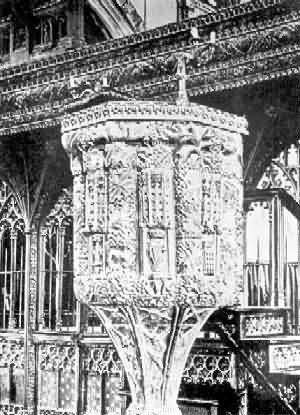
Dartmouth, St. Saviour: Pulpit
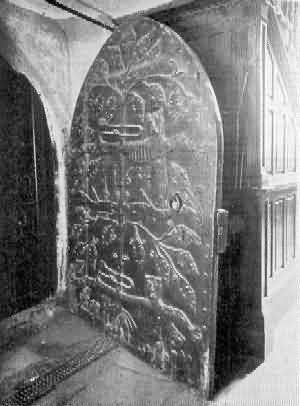
Dartmouth, St. Saviour: South Door
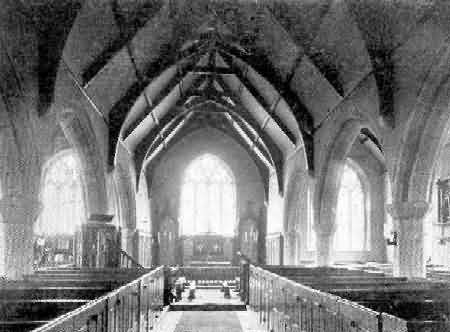
Dean Prior: Interior
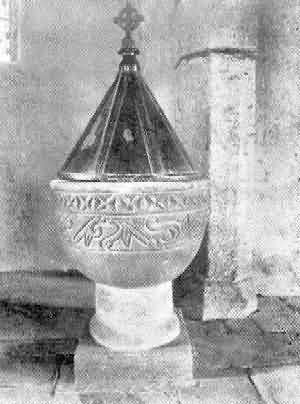
Dean Prior: Font
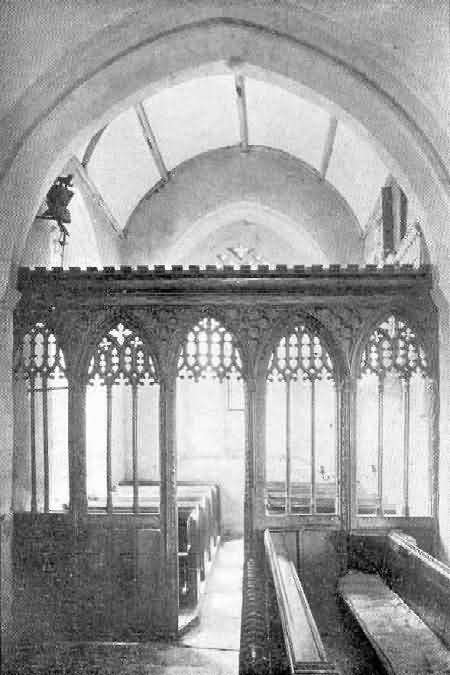
Denbury: Screen in South Transept
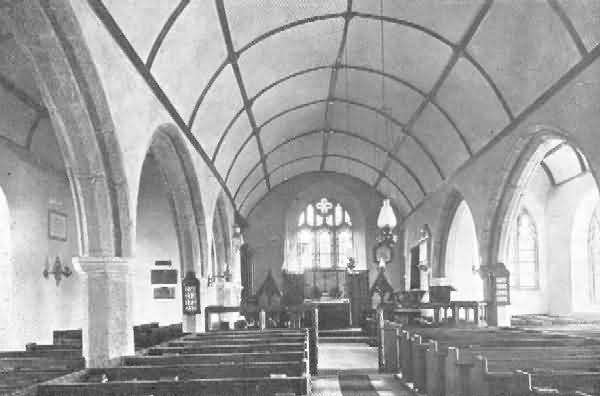
Diptford: Interior
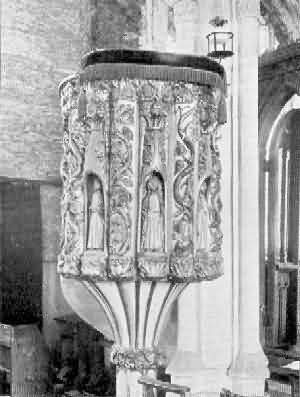
Dittisham: Pulpit
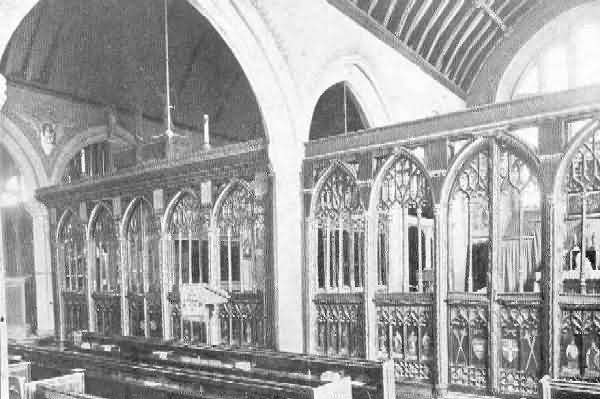
Dodbrooke: Rood Screen
«Some Old Devon Churches»:
Index; 85-96
[Dr. R. Peters: rpeters@wissensdrang.com]