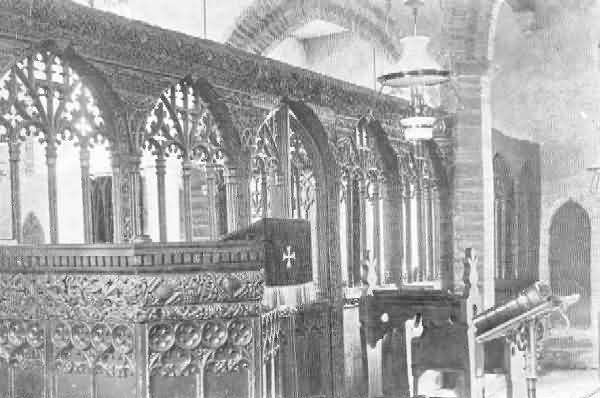
«SOME OLD DEVON CHURCHES» BY JOHN STABB; 205-216
Sherford [205]; Shillingford [206]; Slapton [207]; South Brent [208]; Southleigh [209]; South Milton [210]; South Pool [211]; South Tawton [212]; Spreyton [213]; Staverton [214]; St. Budeaux [215]; St. John-in-the-Wilderness [216].
SHERFORD. St. Martin. The church is Perpendicular, and consists of chancel, nave, aisles, south porch, and embattled west tower with five bells.
The rood screen is fine [plate 205], of the Dartmouth type, the groining is gone, but there is some good detail. The lower panels have paintings of Apostles and saints, and there are remains of ancient colour. There are Perpendicular parclose screens. The pulpit is evidently made of portions of the screen. In the chancel, there is a fine trefoil headed piscina.
The registers date from 1713.
SHILLINGFORD. St. George. The church consists of chancel and nave with continuous roof, shallow north and south transepts, south porch, and west tower with one bell. On the south side of the chancel is a piscina with drain and shelf. Over the piscina is a brass tablet with the inscription:— Near this rest the remains of Henry Palk, son of Sir Lawrence Vaughan Palk Bt, 25 years Rector of Dunchidiock with Shillingford. Died April 17th 1872.
A marble tablet on the wall at the east end is in memory of Charles Savile, youngest son of the Rev. Bourchier Wrey Savile and Mary his wife, who died of yellow fever in Demerara [in British Guyana], February 6th 1882, aged 27. On the north wall of the chancel is a marble tablet in memory of Robert Palk Wielland, A.M., 48 years rector of the parish, who died June 24th 1881, and Susanna his wife, who died November 20th 1861, daughter of William Kennaway, Esq., of Exeter.
Beneath an arch on the north side of the chancel is a granite tomb. On the wall at the back is a brass [plate 206a] with a male figure kneeling at a prie-dieu, and behind him a female figure kneeling with hands clasped. On the man's japon are the Huddersfield arms. The lady wears a gown and ornamented girdle with dependant pomander, she also wears a robe on which are the arms of the Courtenay family; behind her kneels her only son by her second husband, George Rogers, and her two daughters by Sir William Huddersfield (dressed in the same costume as their mother), Elizabeth Poyntz, and Katherine Carew. In the centre of the cover stone of the tomb is a shield with the arms of Huddersfield impaling Courtenay. When in 1630 Westcote visited the church he noted an inscription which was possibly on the ledger line round the table of the tomb, but has now disappeared. He gives it as follows:— Here lieth Sir William Huddisfeild, Knight Attorney-General to King Edward IV and of the Council to King Henry VII, and Justice of Oyer and Determiner; which died the 20th day of March, in the year of our Lord 1499. On whose soul Jesus have mercy. Amen. Honor Deo at Gloria.
Westcote also gives the following:— Conditor et Redemptor corporis et anime Sit michi medicus et custos utriusque.
In a window, above his picture in glass:— Hi tres sunt mihi spes, Jhesus, Maria, Johannes.
On another part of the monument is written:— Dame Kateryn, the wife of Sir William Huddesfeld and daughter to Sir Philip Courtnay, Knight.
Over the head of her picture:— Quæ peperit florem, det nobis floris odorem.
Under both pictures:— Orate pro bono statu Willihemi Huddesfeld militis et Katharinæ uxoris ejus.
These pictures have disappeared but some shields of arms mentioned by Westcote have been preserved and are to be found in the south chancel window.
Sir William Huddersfield built the tower of the church, and on its west front will be found three sculptured panels, very much the worse for wear. On the first is Huddersfield impaling Courtenay, the second shield and label are too much worn to be recognised, the third shows traces of arms as on the first, on the label the word "Spes me Maria" are all that can be discerned. On the left hand side of the tomb in the chancel is a small brass plate with the inscription:— Here Lyeth the body of Mr. John Leaman, Batchelor of Arts, Preacher of God's Holy word in Shillingford St. George, who died the 25th of April 1664.
On the west wall of the north transept is a marble tablet with the following epitaph:—
"O cruel fate an fickle art to me
First smile and then bring me to misery
So we are born and presently we dye
No hour given no reason given why
Here under Whiting lays, troubles now cease
We hope he's gone to everlasting peace."
The Rev. Mr. John Whiting Rector of this
Parish died ye 8th of June 1726.
On a metal plate of the tablet are three whiting.
A tablet on the east wall of the transept is in memory of Samuel Abraham, son of the late Rev. Samuel Abraham, who died at Exeter, October 26th 1838. The window in the south transept is in memory of Robert Palk Wielland, who is also commemorated in the chancel tablet. On the south wall of the nave is a slate tablet with the inscription:—
Here beneath Lyeth buried the
Body of Mr. John Parr of this
Parish who dyed the 28th day of
February 1670,
and in the 73rd yeare of his age.
There is a font [plate 206b] at the west end of the church with shields bearing arms, on the west side, Courtenay; on the south, Huddersfield; on the north, three fish in a circle, holding each others tails, possibly representing the Holy Trinity; on the east, Huddersfield. The font is probably late 15th century in date.
The first vicar of the church was Walter Durling, 1343.
The registers date: baptisms, 1577; marriages, 1569; burials, 1565.
SLAPTON. St. James the Great. A church most probably existed here from early times, the present fabric was built at the beginning of the 14th century; it consists of chancel, nave, north and south aisles with chapels on each side of the chancel, north porch with parvise, and west tower with spire containing five bells, all cast in 1775 except the tenor, which was cast by Mears in 1858. In ancient time the church was attached to a college founded here by Sir Guy de Brian, Knt., standard bearer to Edward III [r. 1327-1377], and one of the first holders of the Order of the Garter. The ruined tower of the gateway is still in existence.
The rood screen runs right across the church [plate 207]. The rood loft and groining are gone. The detail is late in character. The pulpit is modern in the upper part, but is placed on the old base which has been moved eastwards.
The registers date from 1634.
SOUTH BRENT. St. Petrock. The church [plate 208a] consists of chancel, nave, north and south aisles, north and south transepts, south porch, and west tower with six bells; in some ancient documents the dedication is assigned to St. Patrick.
It is mostly Decorated and Perpendicular, but the western end and tower are Norman and Early English. The present tower was originally the central tower of a cruciform church on the same site; on the south side, next to the porch, there still remains what was the transept of the cross church; this is now used as a vestry.
The rood screen was removed about 40 years since [ca. 1870]. The following description of it is given in the Exeter Diocesan Society's Transanctions, Vol. 3, p. 154:— "It is of five bays in the nave and three in each aisle, there is a peculiarity in its tracery which contains within it crockets, and a finial. The screen has been patched with portions of the old carving inserted without any attempt at arrangement."
At the restoration of the church the screen was removed, the framework was stored for some years in the vicarage, then in a stable loft, where possibly it still remains; all that is left of the carving consists of a short length over the altar. The rood staircase, carried up in a turret on the south side of the church, remains. There is a priest's door in the south chancel aisle.
The font [plate 208b], made of red sandstone, is Transitional Norman in design, with a circular bowl with cable moulding, supported on a shaft with a base of two rolls, standing on a plinth.
The building was reconciled by Bishop Lacy after the murder of the vicar in the church about 1436; at the same time he dedicated three altars.
The registers date from 1677.
SOUTHLEIGH. St. Lawrence. The church has been restored and is not of much interest architecturally. In the chancel is the monument of Robert Drake, with the following inscription:—
Armiger auratus Robertus nomine Dracus
hic jacet ille pius pauperibusque bonus
septe gnatos frugiet gnatas quiquæ venustas
parturiit coniux Elizabetha sibi 1600
obiit 30 Mar.
There is an old oil painting hanging on the north side of the chancel by an unknown artist. The font [plate 209] is interesting; it is Norman, with square top on thick central shaft, with four smaller ones at the corners. It has an old cover, and the iron fastenings, reminiscent of the time [1236-1536] when it was obligatory for the font to be kept locked.
The registers date: baptisms, 1778; marriages, 1754; burials, 1778.
SOUTH MILTON. All Saints. The church [plate 210a] is Early Perpendicular, and consists of chancel, nave, north and south aisles, south transept, south porch, and embattled west tower with six bells. The rood screen dates from the 15th century, the groining is missing, but the screen is in a good state of preservation. The spandrels have not, as is usually the case, been filled with old carving, but are plainly boarded. On the lower panels are paintings representing Apostles [plate 210b], in the chancel, and saints, in the aisle. There is a north parclose screen of good design with tracery, almost Geometric Decorated in character. The ancient staircase to the rood loft remains, and there are three piscinas in the church. There is a hagioscope between the south transept and chancel.
There is a very richly carved font supposed to be of Saxon date [plate 210c], it has cable moulding round the base of the bowl, and there are figures of animals round the edge. There is a very curious figure of a woman bending backwards in an accordion-pleated skirt as if in the act of turning a somersault. This figure is also to be found on the font at St. Mary Church, and is, I think, meant to represent one of the vanities of the world to be renounced in baptism, for reasons which will be given in the description of that church. There are also carved faces, one of which is supposed to represent an evil spirit with the face of a Dane. This font is one of those said to be of Saxon date, but it seems doubtful if there are any fonts of so early a period in Devonshire; it is much more probable that this is of Early Norman date.
The registers date: baptisms, 1686; marriages, 1735; burials, 1686.
SOUTH POOL. St. Nicholas and St. Cyriack. The church [plate 211a] consists of chancel, nave, north and south aisles, north and south transepts, south porch, and west tower containing six bells. It dates from 1318, having been dedicated by Bishop Stapledon on August 24th in that year, after being rebuilt. On the north side of the chancel is a canopied recess, formerly used as an Easter Sepulchre [plate 211b]. On the slab is the recumbent figure of a man arrayed apparently in cassock, surplice, and stole; it represents a former rector of this parish, Thomas Bryant. There is the following inscription:—
Hic jacet dno Tomas Briat modo Rector hujus
Ecclesiæ et Portlem (othie)
There is no date on the tomb. Thomas Bryant was rector in 1536. At the back of the tomb there is a carving of the Resurrection, a proof, I think, that this recess was intended to act as an Easter Sepulchre. From its appearance the tomb suggests that at some time it must have been shortened, the letters "othie" of Portlemouth are not there and there is no room for them. The feet of the recumbent figure have been cut off, to make it fit into the reduced canopy, and an Apostle beneath seems to have been removed at the same time. This seems an instance of a former Easter Sepulchre being used as a tomb, not one of those cases in which the tomb was utilised as an Easter Sepulchre.
At the west end of the south aisle is a window formerly opening into the porch, the framework remains, but the opening has been walled up. This window was discovered by the present vicar a few years since during some repairs; it has evidence of having had iron bars both up and down and across. It may have been used as a «leper's squint», or for the handing out of doles of bread, etc. The doles of white bread (under the Leonard Dare Charity) are still continued on the four Quarter Days; when the charity was instituted probably white bread was not common among the poor.
There is an effigy of a lady beneath the window in the south transept, Emma de Cirencester, a former Patroness of the church. There is a rood screen of Perpendicular character to nave and aisles. It is supposed to have been erected in the early part of the 15th century and is said to be the best bit of carving extant of its date; the old staircase to the rood loft remains. The south and north aisle portions of the screen have had the groining restored, in the nave portion it is missing.
There are monuments in the church dating from 1588, piscinas and stoups, and a fine Norman font.
The first vicar on record is Hugh, who was instituted probably previous to 1257 and died in 1284.
The registers date: baptisms, 1664; marriages, 1665; burials, 1664.
SOUTH TAWTON. St. Andrew. The church consists of chancel, with north and south chapels, nave, north and south aisles, south porch, and west tower with six bells; there is a narrow priest's door in the south chapel. The nave is separated from the the aisles by four arches on each side, resting on Beer stone pillars with carved capitals. There are some good bosses in the roof, the 4th, 9th, and 10th in the north aisle bear respectively the horns, the veiled turban, and the outstanding netted coiffure, of the Lancaster York period [1399-1461]. In the nave the 9th boss from the west is a crowned head with long parted beard. In the south aisle the 9th boss has the three rabbits with the ears conjoined. The north chapel was the chantry of the Wykes of North Wyke; it contains an altar tomb with the figure of a knight in armour and wearing a ruff, at the back are the arms of the Wyke family. The figure represents John Wyke of North Wyke, who died 1592. In the south aisle there is the monument of Thomas Battishill, of Drewsteignton, 1728, and his wife, 1727. There are also monuments and arms commemorating the Oxenham family.
The old rood screen was removed about 1826, and a modern one erected in its place in 1901 [plate 212a]. The style is different to that of most Devonshire screens. The bays are very lofty with slender spiral mullions, the tops of the lights are filled with fine tracery with pierced spandrels and set in a rectangular frame. The cornice has a double row of fruit and leaves surmounted by a cresting. The screen encloses the chancel and chapels, but is not continuous, being fitted between the pillars of the nave. The chancel portion is surmounted by a floriated cross, with pedestals for figures on each side, but the figures are wanting; probably the designer of the screen contemplated their being present, for the screen being so lofty the cross by itself adds to the height, the addition of figures would make the screen appear broader. The old rood staircase remains, and from its present position it is evident that the present screen is higher than its predecessor. There is the following inscription carved on one of the panels:— To the Glory of God and in memory of William Lethbridge, of Wood, who died May 31st 1901, erected in 1902 by his sister Helen Kingsford and her children.
On the panels of the north portion of the screen are coats of arms, and the inscription:— William Wyke Finch, M.A. restored this Wyke Chapel in 1899, in memory of his ancestors of North Wyke, and to the glory of Almighty God.
The octagonal font in the church is modern, having been presented in 1851. The old font [plate 212b], turned out of the church years ago, and for a long time lay neglected in the vicarage garden, now stands in the churchyard near the south-west corner of the church; it has peg-holes in the rim, probably for the attachment of the cover, which is mentioned in the wardens' accounts of 1583.
There is a good Jacobean pulpit [plate 212c] with inlaid figures of the four Evangelists; the style of the pulpit is hardly in keeping with the screen, both good in themselves, together, one spoils the other. The west gallery was removed in 1881. There is a modern lychgate to the churchyard with stone coffin rest in the centre.
Just outside the lychgate is the old Church House [plate 212d], one of the finest in Devonshire, which dates from the 15th century. These church houses were invariably invested in trustees for the general use of the church and parish, and did not belong to the vicar or rector as part of the benefice. In early times in England it was the custom to hold church-ales and bid-ales within the church. The Puritans, with more reason than for many of their objections, tried to do away with the custom, and church houses were provided where these feastings could be carried on without offending the feelings of those who considered it inappropriate that celebrations of this kind should be held within the walls of God's house. Although in the time of Elizabeth [1558-1603] these church houses were numerous, for long after the Reformation [ca. 1550] the «ales» were held in the church; [Phillip] Stubbs, writing in 1583, states that the malt liquor provided for the church-ales, no less than the drink brewed for wakes, was broached, drawn, and sold within the walls of the churches.
The bid-ale was a device for helping a parishioner in pecuniary difficulties; his neighbours would give him gifts in kind, and he was expected to make a feast or «ale», at which the guests paid for what they had, and in this way enabled the giver of the feast to overcome his difficulties. The clerk-ale was a feast held in the same way to augment the salary of a parish clerk. Church-ales were feasts on a more elaborate scale, combined with sports, held in the churchyard or on the village green. The proceeds were used for the needful repairs to the church, for the support of the poor, etc. In later years these houses were used as poorhouses for the feeble and indigent parishioners.
The example at South Tawton is a very fine one; the steps with iron railings probably led up to a vestry room, and beneath would be a large hall for the guild meetings, and feasts, church-ales, and village entertainments. There would also be a kitchen, most probably with a large fireplace for roasting the joints, and altogether these church houses must have been the centres of the social life of the parish. We are so much wiser than our forefathers of the «dark» ages, that we send our poor to the workhouse, and raise money for the church by means quite as doubtful as the old church-ale.
The registers date: baptisms, 1541; marriages, 1558; burials, 1558; the churchwardens' accounts begin in 1524.
SPREYTON. St. Michael. This interesting church [plate 213a] consists of chancel with priest's door, nave, north aisle, divided from nave by five arches supported on granite pillars with plain capitals, south porch, and west tower about 75 feet in height, containing five bells, dated 1650, 1678, 1626, 1837 and 1885. The church is Perpendicular in style, and was probably built about 1451. We get this date from a Latin inscription in Gothic letters on the ribs and beams of the chancel roof. In an article on the church in the Exeter Diocesan Gazette, the vicar, the Rev. H. P. Knapman, gives the following translation, which he kindly allows me to use:— Henry le Maygne, priest, vicar of this church, caused me to be built A.D. 1451. Robert of Rouen, of Becdenne, Prior of Cowick, and Richard Talbot Esq. Lord of Spreyton, gave of their goods to my building; pray for their souls. This Henry was a native of Normandy and wrote all this with his own hand.
Then follows, in hexameter verses, these lines:—
"Sweet friend of God (viz Holy Virgin) blooming as a lovely star,
Be mindful of me when the hour of death shall come
Father Jesus, nourish the people who pray from their heart;
Thou who art spotless renew the minds bound in the filth (of sin)."
"This house shall be called a house of prayer,
in which everyone who asks receives, who seeks finds,
and to him who knocks (the door) shall be opened."
"O Christ, bear witness that he writes not these words,
that his body be praised, but that his soul be remembered."
"Pray for us St Nicholas; St Edward the Martyr intercede for us,
Let sin ever be thought folly;
For one apple all mankind is ruined;
A virgin brought forth God, if anyone asks how
It is not mine to know, but I know God is able (to cause it)."
There are two very ancient tombstones in the church, one in the north aisle, and the other near the south porch entrance. In both cases the inscriptions are worn away, but, from the long cross cut on the top of each, they probably mark the graves of priests. On the wall of the north aisle there is carved stone bracket which mat have been used as the pedestal for a statue. At the east end of the nave is an old tombstone bearing date 1721 with the following inscription:—
"Like Brids of Prey
Death snaitchd a Way
This Harmless Dove
Whose soul so pure
Is now secure
In Heaven Above."
Another tombstone, that of Agnes Hare, is dated 1711.
The font in this church [plate 213b] in shape is octagonal, the top of the bowl is ornamented with a design of circles on each of the faces; each face slopes inwards until the base of the bowl is of nearly the same size as the shaft. The faces of the shaft are ornamented with carvings. It is the exception to find carvings on the shafts in Devonshire. These are of a particularly rude style of workmanship, looking more like a child's first attempt at drawing than anything else. Only seven sides of the shaft are carved, the eighth is against a pillar and left plain. It is almost impossible to say what these carvings are intended to represent; beginning at the left-hand back, there is (1st) what looks like a branching candlestick; (2nd) a figure with the arms akimbo, and a shield or masonic apron hanging in front [plate 213c]; (3rd) a female figure with the arms akimbo, and a crown on the head [plate 213d]; (4th) half a figure with the arms akimbo, on top of what may be intended to represent a wheel, or the sun; (5th) a cross with a head above — possibly this is intended for St. Andrew; (6th) a female figure with the arms akimbo; (7th) a male figure with the arms akimbo and the legs stretched out as if in the act of walking [plate 213e]. The curious position of the arms is the same in each figure. Granite is a difficult medium to work, and possibly there may have been no fine detail in the carving, but if there was, it has all disappeared. It is said this font is of Saxon date, but the rudeness of the carving is no proof of this; there are Saxon fonts with much finer carving, and the shape of the font is rather against its Saxon origin.
The church is approached by a fine avenue of lime trees [Tilia platyphyllos] planted by the Rev. R. Holland in 1802. There is an old oak tree [Quercus robur] in the churchyard said to be 40 feet in circumference, and just outside the lychgate is another venerable tree, in the last stage of decay, with one of the limbs propped up. An old villager, 76 years of age, said she remembered when seeing a child seeing the props erected [ca. 1845].
The registers dates from 1563; it is interesting in that they show that during the Commonwealth [1649-1659] no change apparently took place in the conduct of Divine Worship. The entries are all in the handwriting of Roger Speccot, who was probably appointed in 1654, and lived till 1692.
STAVERTON. St. Paul de Leon. The present church consists of chancel, nave, north and south aisles, south porch with parvise approached by a broad staircase, and west tower, 70 feet 5 inches high, containing a fine peal of six bells; the 1st, 3rd, and 4th of which were cast in 1761 by Thomas Bilbie, the 2nd and 6th were recast in 1856, the 5th dates from 1798.
It is probable that there was formerly a Norman church on the site, as there is part of a Norman arch on the western side of the churchyard, composed of red sandstone, and stones of the same composition have been built into various parts of the church. The first mention of Staverton Church is on March 25th 1148, when it was given to the Chapter by Robert, Bishop of Exeter [elected 1138].
In 1881 the dilapidated waggon roof was replaced by one of pitch pine [Pinus rigida]. The stone work of the east and north chancel windows, also that of the east window of the north aisle, was renewed in 1869, and at the same time the piscina was moved twelve feet to the west, and in its place a recess formed, now used as a credence. There were formerly chapels at the east end of the north and south aisles, the latter dedicated to the Blessed Virgin; the piscina still remains in the south wall; the north chapel is now used as an organ chamber. For many years it was known as the «Worth Chapel», and on the north wall is a prie-dieu monument, dating 1629 belonging to the Worth family, who are known to have been residing in Devonshire in the time of Henry II [1154-1189]; the entrance to the rood loft is from this chapel.
The rood screen extends across the nave and aisles and is 56 feet 7 inches in length [plates 214a and 214b]. In 1897 it was found that the beautiful 15th century carving of the screen — in fact the greater part of the screen — was in a very dilapidated condition, and it was decided to restore it, and to add a gallery front, the original one having gone the way of so many others, which were destroyed in the reign of Queen Elizabeth [1558-1603] by order of Archbishop Parker [elected 1559]. There were sufficient remains of the old gallery in existence to determine the height, but not enough to enable the original design to be reproduced, so the screen in the north aisle at Atherington was taken as a pattern for the new gallery.
The parclose screens of 15th century date are in very good condition.
The first vicar recorded is Walter de Teignmue, September 12th 1269.
The registers date from 1614.
ST. BUDEAUX. St. Budeaux or St. Budock. This small church [plate 215a] dating from about 1563 is situated on the top of a hill from which there are very fine views of the surrounding country. It consists of nave, north and south aisles, north and south porches, and west tower with six bells. There is strictly speaking no chancel, the altar being raised on two steps at the east end of the nave. The nave is the same length as the aisles and is separated from them by three arches on each side resting on granite pillars. The capital of the westernmost pier is different in pattern to the others, the upper portion having simple carving. The font, of granite, is small with a square top resting on an octagonal shaft. The principal objects of interest which the church contains will be found in the mural monuments, and an altar tomb at the east end of the north aisle [plate 215b]. The latter is composed of slate and has coats of arms on the front and sides. The slab has three coats of arms, and the back has a coat of arms in the centre and the following inscription:—
Roger Budockshead of Budockshead Esquire ob: 1576
Sir William Gorges Kn: ob: 1583
Dame Winifred Gorges, ob: 1599
Tristram Gorges of Budockshead Esq: ob: 1607
Mrs. Elizabeth Gorges ob: 1607
Restored 1881
Chiefly at the expense of the Historical Society
and Citizens of the state of Maine, U.S.A.,
in memory of Sir Ferdinando Gorges the first
Proprietor and Governor of that Province.
A.D. 1635
aided by some connections of the Gorges family
in England.
The monument is surmounted by a tablet with coat of arms.
On the north wall is a monument with the inscription:—
In memorie of John Fownes of
Whitley Esq: and of Mary his wife
Daughter of Henry Northleigh of Peamore
Esq: He dyed the 22nd day of Aprill
1670 ætatis 30, She dyed the 18th
day of Aprill 1669 ætatis 28
Also Elizabeth their daughter dyed
the 31 day of March 1669, Leavinge
survivinge children John. Henry
Katherine and Mary.
Another inscription on the north wall:—
Here lyeth buried the body of
Richard Trevill Esq. who died
August the 26. 1648.
Here lyeth buried the bodies of Richard
Trevill Esq. Nephew and Heire of the
aforesaid Richard, who died April the
4 1662 aged 51.
And also Mary his wife who died
the XXV day of February 1663 aged 57.
Here lyeth Buried the body of Richard
Trevill Esq. sonn of the said Richard
and Mary who died January the
XIX 1665 aged 19.
This monument was erected by William Trevill
of Buttshead Esq. in the year of our Lord 1667 to
Perpetuate ye memorie of his worshipfull Prede-
cessors and relations here buried.
Futher west is a tablet in memory of John Knighton and his wife Joanna, daughter of Thomas Were of Burrington; he died July 19th 1742, and she 43 years later. There is also a tablet in memory of Sir Thomas Byard, Knt., late of Mount Tamar of this parish; he was captain of H.M.S. Foudroyant, died at sea on October 30th 1798, and was interred in this church. On the south wall is a monument in memory of Lewis Stuckley of Plymouth, who died August 22nd 1693, and of Elizabeth his wife, who died February 16th 1700. Near the west door is the memorial of Mr. Charles Fortescue of Honiknoul, who died October 7th 1715, aged 77, and Dorothy his wife, who died June 16th 1705, and were both interred in the porch adjoining. There are several tablets on the walls of more recent date. There is a modern screen to the belfry. Over the south porch is a sundial with the inscription:— Ex hoc memento Pende Aeternitas.
The registers date: baptisms, 1538; marriages, 1539; burials, 1538.
ST. JOHN-IN-THE-WILDERNESS. This was originally a large church and the mother church of the district; it is said to have been called St. Michael's Chapel in the reign of Henry VIII [1509-1547]. The greater part was pulled down in 1778, and all that is now left is the north aisle [plate 216] and the west tower; the latter up to a year or two since [ca. 1908] was covered with ivy and formed a picturesque object, but the ivy has now been removed.
The north aisle retains some windows of good design, and has a waggon roof. The altar piece is curious, it covers all the east wall; near the top on each side are angels with trumpets, at each corner are flaming torches, and in the centre is a heart in flames, over a book; above this is a triangle encircled with divergent rays, and in the centre of the triangle the name of God in Hebrew characters; lower down are two panels with angels' heads at the corners containing the Commandments. In the south wall, near the door, is an old capital belonging to one of the pillars of the old nave. There is a tablet to the memory of the Rev. W. Holwell Carr, D.D. [1758-1830], who left his collection of paintings to the National Gallery [London]. The tower is entirely cut off from the church, from the churchyard can be seen the outline of the original roof, but what was formerly the tower arch has been walled up. There is a very fine yew tree [Taxus baccata] in the churchyard, the trunk being about 25 feet in circumference. Francis Danby, A.R.A. [1793-1861], whose paintings of scenes in the neighbourhood are well known, is buried in the churchyard.
The font is old, but the date on the base is, from the style of the font, far too early; it is quite impossible that it was erected at the date given, viz., 911; someone must have put this date on for a joke.
The registers date from: n.a.

Sherford: Rood Screen
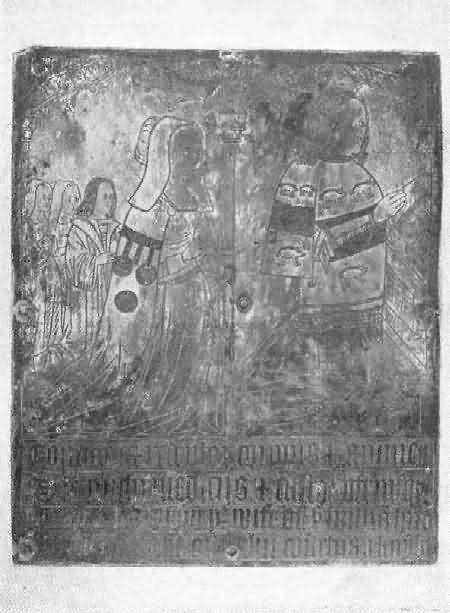
Shillingford: Huddersfield Brass
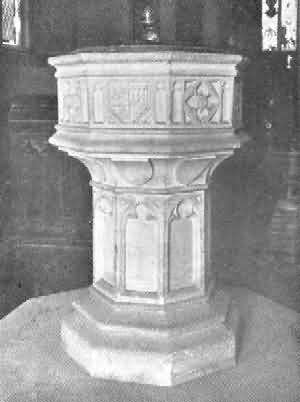
Shillingford: Font
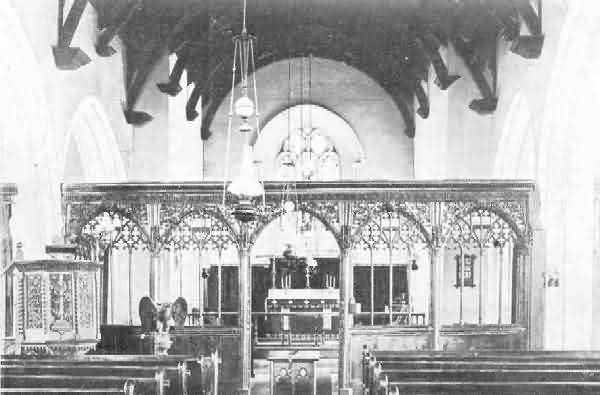
Slapton: Rood Screen
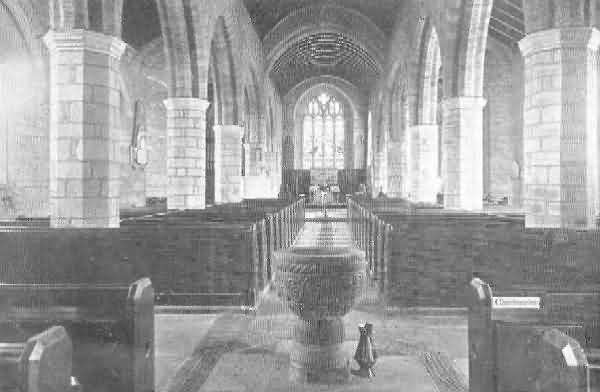
South Brent: Interior
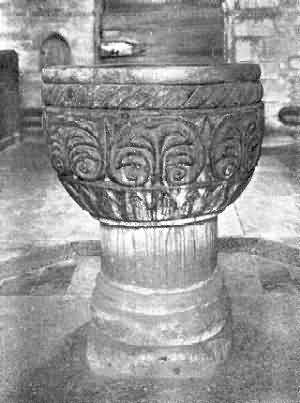
South Brent: Font
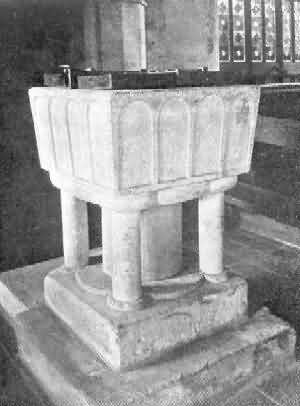
Southleigh: Font
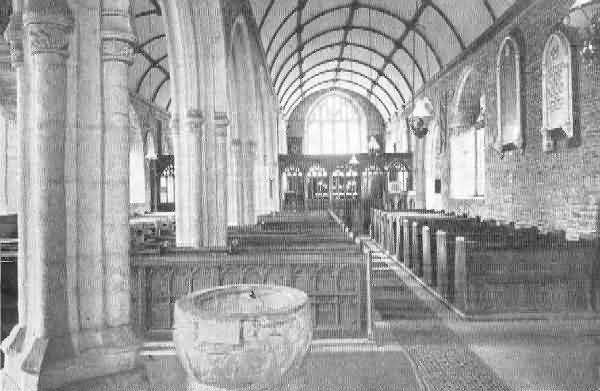
South Milton: Interior
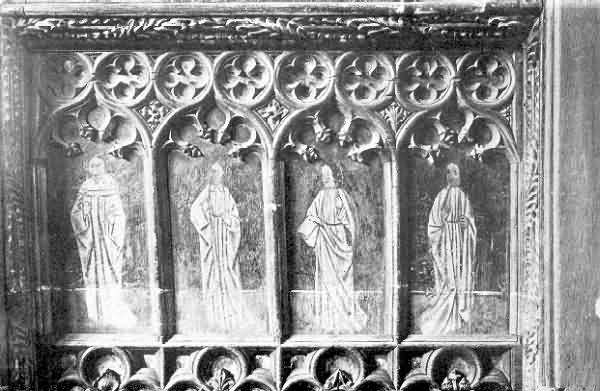
South Milton: Paintings of Panels of Screen
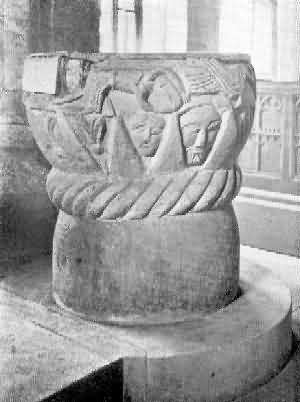
South Milton: Font
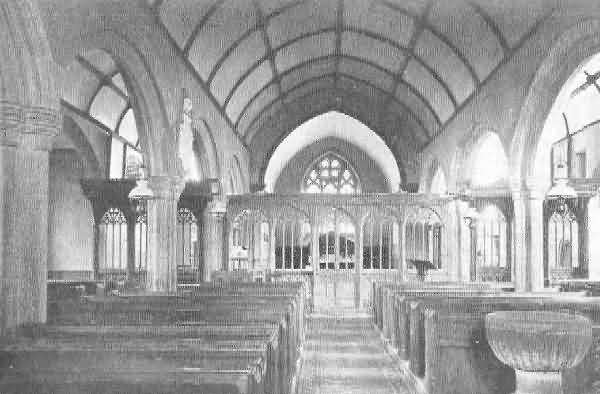
South Pool: Interior
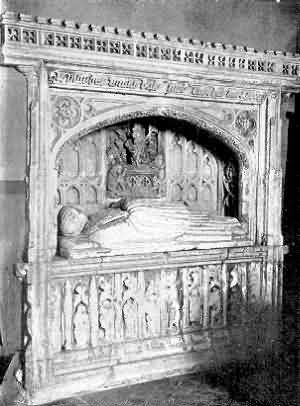
South Pool: Easter Sepulchre
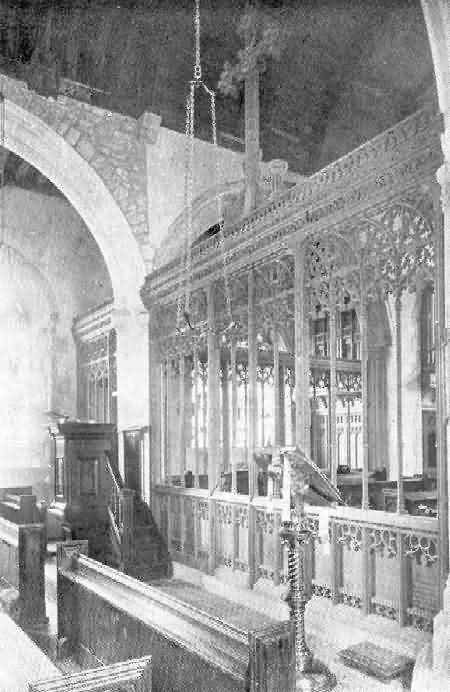
South Tawton: Rood Screen
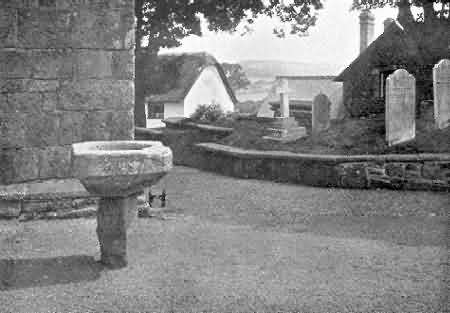
South Tawton: Font
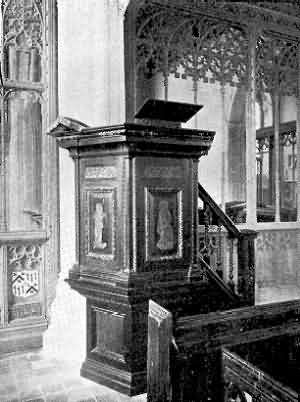
South Tawton: Pulpit
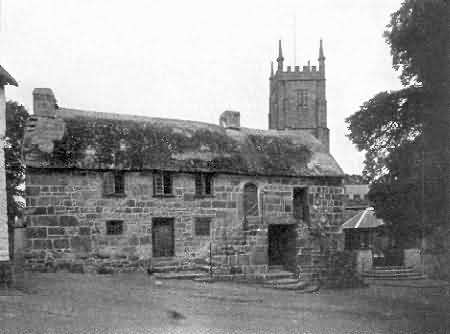
South Tawton: Church House
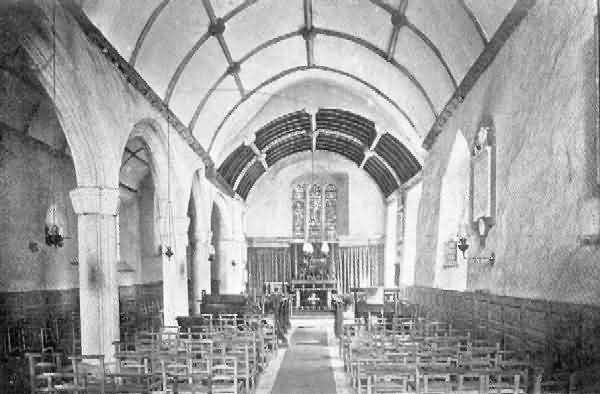
Spreyton: Interior
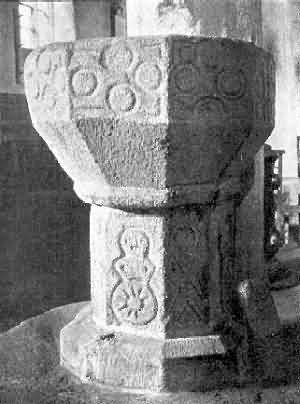
Spreyton: Font
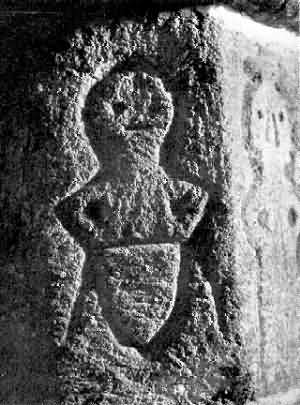
Spreyton: Carving on Shaft of Font, 1
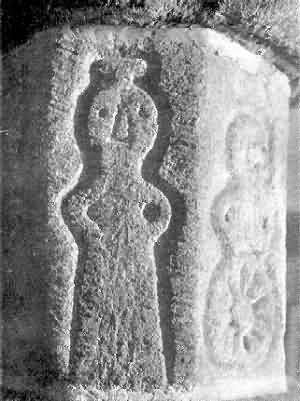
Spreyton: Carving on Shaft of Font, 2
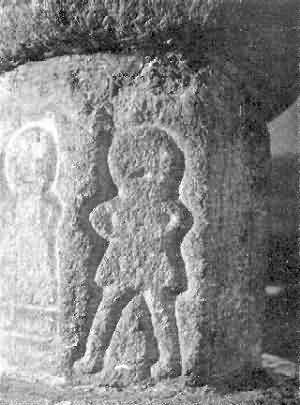
Spreyton: Carving on Shaft of Font, 3
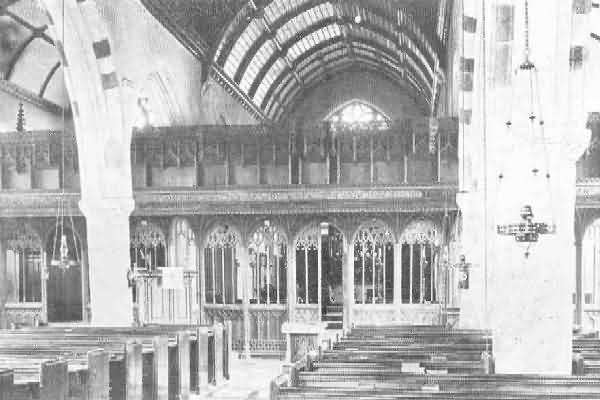
Staverton: Rood Screen
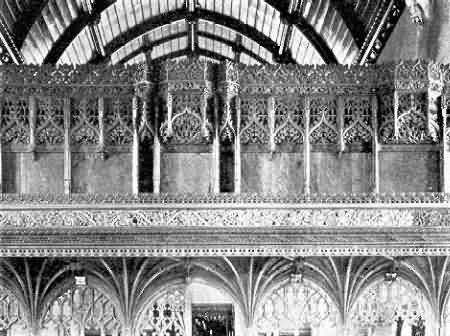
Staverton: Detail of Carving on Groining
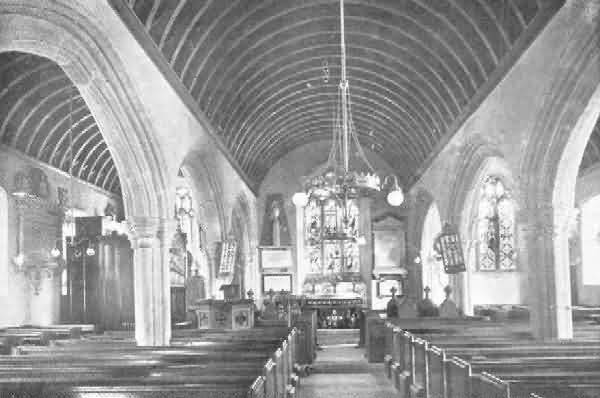
St. Budeaux: Interior
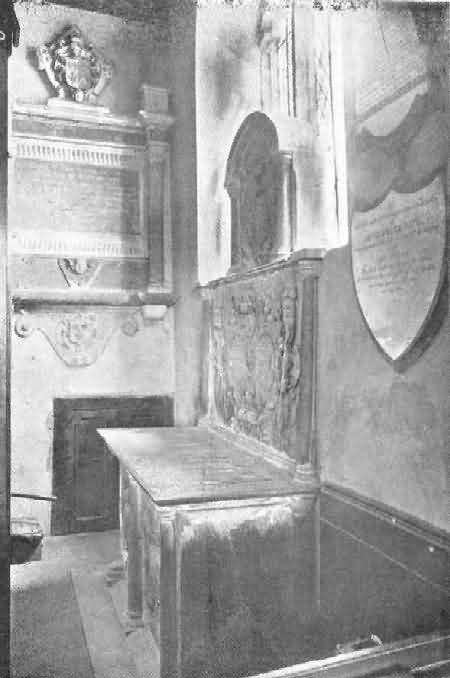
St. Budeaux: Gorges Tomb
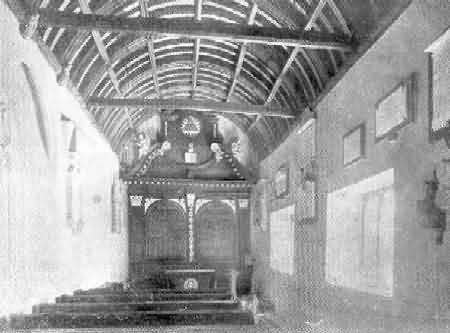
St. John-in-the-Wilderness: Interior
«Some Old Devon Churches»:
Index; 217-228
[Dr. R. Peters: rpeters@wissensdrang.com]