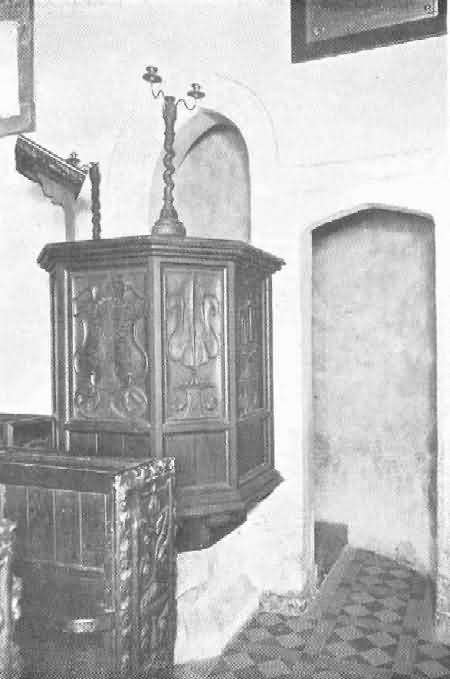
«SOME OLD DEVON CHURCHES» BY JOHN STABB; 169-180
Newton St. Petrock [169]; North Bovey [170]; Northleigh [171]; North Tawton [172]; Ogwell, East [173]; Ogwell, West [174]; Okehampton [175]; Ottery St. Mary [176]; Paignton [177]; Pancraswyke [178]; Parracombe [179]; Payhembury [180].
NEWTON ST. PETROCK. St. Petrock. The church consists of chancel, nave, south aisle, south porch, and west tower with three bells. The nave is divided from the aisle by four arches resting on granite pillars. There is a good deal of wood carving in the church. The altar table is carved on the front, sides and legs, the pulpit has the emblems of the Passion. It is entered by a staircase constructed in the thickness of the wall; one feature of the pulpit [plate 169] which is worthy of notice consists of the candlesticks which are spiral in shape, these are unusual in Devonshire, I have only come across one or two instances. Most of the bench-ends are carved. In the chancel there is a brass tablet in memory of Walter Powell Jones, for 22 years rector of the parish, during whose incumbency the church was restored; he died January 6th 1895, aged 66. The font is of rather unusual shape, a deep circular bowl, with hardly any shaft, and plinth with the corners cut away. There are slight remains of the old wall plate in the church. There is a sundial on the porch with the inscription:— John Andrew C.W. 1723.
There are some curious epitaphs on the gravestones in the churchyard of which the following are samples, (the spelling is given as it is on the stones).
"His friends the have a verse engraved
The words which he did name
You readers all both great and small
I hope it is no blame."
__________
"He sing'd Gods Praise most all his days
Or played music sweet
His life is blast his time is past
He's trampled under feet."
__________
"At last he moan'd both sigh and groand
He had a sad complaint
I hope he's blest and gone to rest
He did sincere repent."
Poetry does not seem to have been of a very high order of merit in the neighbourhood, but these old inscriptions will soon wear away and seem worth perpetuating.
The registers date: baptisms, 1578; marriages, 1578; burials, 1737.
NORTH BOVEY. St. John the Baptist. The church is Perpendicular, and was probably erected late in the 15th century, but it is possible the tower belonged to an earlier edifice, pieces of Caen stone, the remains of an earlier church, have been found embedded in the walls.
The church consists of chancel, nave, north and south aisles, and embattled west tower containing six bells. In the chancel roof are some curious bosses, amongst them are the heads of Edward I [r. 1272-1307] and his two Queens, Eleanor of Castile [1246-1290], and Marguerite of France [1279-1319]; another has three rabbits, their ears meeting a forming a triangle as at Widecombe-in-the-Moor. Some time in the 18th century many of the old oak benches were removed and deal boxes substituted, at the same time the screen was mutilated and a hideous west gallery erected, with a common deal screen, the present deal pulpit was put in the church and the rood staircase walled up. The present vicar has put in a good east window and renewed the stone tracery, restored the screen with old work from other churches, added carved oak reredos, erected a tower screen, removed the whitewash from the interior, and recast one of the six bells. His predecessor removed the old west gallery and opened up the west end, this has since been made into a vestry, portions of the old deal screen being utilised for a new screen.
The rood screen is Perpendicular [plate 170], and the lights are filled with Third Pointed tracery. These lights evidently were not originally made for the screen, they have been adapted to fit their present position. The groining is gone and the spandrels have been filled with fragments of old carving. There is a good cornice of vine leaves and grapes. The jambs of the chancel doorway are adorned with small statuettes of the Apostles, each standing under an elaborate canopy. The lower panels differ in nave and aisles, but the design is good. There are north and south parclose screens. The font is octagonal and has a moulded pedestal.
The registers date from 1572.
NORTHLEIGH. St. Giles. The church [plate 171] consists of chancel, nave, north aisle, south porch, and west tower with four bells. There is a dark screen across the chancel of three compartments, with wide openings and depressed arcades. The groining remains, but there are practically no cornice, only a deep cresting. The lower panels are carved with the linen-fold pattern. The doors are missing. In the north aisle there is another screen of different design; it was evidently a parclose screen, and consists of two four-light divisions in square-headed compartments, and a doorway on the south side. The cornice consists of a double row of carving, but there is no cresting, the linen-fold is on the lower panels.
There are some fine bench ends, with traceried faces and scroll borders, and a Jacobean pulpit. There are piscinas in the chancel and north aisle, and there is an old font. In the east window of the the north aisle is some very fine ancient glass, representing St. Peter holding the key, St. Paul with a sword, and a bishop in mitre and full vestments holding his staff. In the vestry is preserved the old bulbous-legged communion table; in this case the legs are plain and not carved as at Farway.
The registers date: baptisms, 1700; marriages, 1708; burials, 1697.
NORTH TAWTON. St. Peter. The church consists of nave and chancel with division, the roof running right through from east to west, north and south aisles separated from nave by six arches on each side resting on granite monoliths, south porch, and west tower [plate 172a] with spire containing eight bells. The spire is covered with wooden shingle and there is a bell suspended outside the spire. Curfew is rung every night. The east wall of the chancel has been lined with the old bench-ends, some of them of good design. On the south wall is a marble tablet commemorating Richard Hole, Rector of North Tawton and Chulmleigh, who died April 10th 1796, aged 69, and Juliana his wife, who died April 30th 1808, aged 76, Thomas Hole their second son, Rector of North Tawton and Doddiscombsleigh, who died March 16th 1823, aged 62, Humphrey Aram Hole their third son, Rector of Chulmleigh and Vicar of Okehampton, who died May 12th 1814, aged 49, and Robert Hole their fourth son, a Senior Fellow of Trinity College, Cambridge, who died February 26th 1826, aged 57. There is a gallery with organ at the west end of the nave, and short side galleries at the ends of the aisles. The roofs have carved bosses and wall plates, and there are carved bosses in the porch. The east window in the north aisle, of three lights, is filled with stained glass representing the Presentation in the Temple, the Last Supper, and the Good Shepherd, it was erected in memory of:— "Sir William Gostwyck, died 1726, Dame Loveday his wife and Josias Gard 1825. Agnes daughter of Edward Gostwyck and widow of the above named Josias Gard in remembrance of her husband and as a memorial of the last Baronet of the Gostwycks gave this window, A.D. 1869. Died December 9th, 1870, aged 74."
On the north wall of the nave is a brass with the inscription:—
60 Years
_____
This Tablet
was erected
by Voluntary Contributors
To the Glory of God
and to commemorate the
Diamond Jubilee of the Incumbency
of the present Rector
The Revd. Robert Hole A.D. 1850-1910.
J. H. Gibbings E. May } Churchwardens.
The Rev. R. Hole lived for nearly six years after the erection of this tablet, as he died on March 3rd 1916, in his 93rd year. Excepting for five years, there have been rectors of North Tawton named Hole since 1716.
Another tablet commemorates:— "William Kelland who died the 21st of June, 1781, also the much esteemed but more lamented Jane Kelland, only child, who died 15th of May, 1782, and Mary Kelland, wife, who died January, 1785."
Another tablet has the inscription:— "This tablet was erected by the voluntary contributions of the Parishioners of North Tawton, to the Glory of God and to commemorate the Jubilee of the Incumbency of the present Rector, The Rev. Robert Hole, also to record that during the present and preceding year, the tower was restored, and steeple rebuilt, the old peal of six bells were rehung and two new bells added, one by public subscription, the other given "In Memoriam" by the family of an old inhabitant. A vestry was also added to the church A.D. 1900. J. C. Taverner, J. H. Gibbings. Churchwardens."
The east window of three lights in the south aisle has painted glass representing, St. Peter walking on the sea, Christ Blessing the Children, and the Good Samaritan; it is memory of John Kelland Durant, who died September 19th 1877, aged 91, and of his wife Sarah, who died July 22nd 1836, aged 27 years. In one of the pews in the south aisle, against the south wall is an old bench-end [plate 172b] with the arms of the Champernowne family. A member of this family married a daughter of the Stapleton family and so held the advowson of North Tawton. The arms are also in the tracery of the third window in the north aisle. There is a pedestal for an image over the outside of the south door and a niche over the north door, both without images. On the tower there is a sundial. To the east of the north door, outside the church, is a framed stone bearing a coat of arms and the inscription:—
Near this place lies the Body
of Sir William Gostwyck Bart
who departed this life the
30th of April 1766, aged 71 years.
To whose Memory this stone is
erected by his affectionate Widow.
Also Lady Loveday Gostwyck
Widow of the above, departed
this life the 12th day of March
in the year of our Lord 1786
Aged 59 years.
This memorial was re-newed by their
Great niece Elizabeth Gostwyck Cory
1884.
The shaft of the old cross is in the churchyard near the west door of the church. Amongst the tombstones will be found the following epitaph:—
"Consumption dreadful struck its inward blow
The stroke was certain and the effect not slow
With wasting pains death found me so opprest
Pitied my sighs and kindly gave me rest
My earthly troubles now my soul is freed
For whose redemption our dear Lord did bleed
My weary limbs no more with fever burn
From dust I came to dust I am returned."
The registers date from 1538.
OGWELL, EAST. St. Bartholomew. The church consists of chancel, nave, north aisle, south porch, and embattled west tower with three bells; the first is plain, the second is inscribed "Ave Maria" in Lombardic characters, the third has the words "Voce mea viva depell cuucta nociva." There is a small south transept built by the Reynell family over their vault.
There is a rood screen of Perpendicular character [plate 173] and an early font.
The registers date: baptisms, 1674; marriages, 1675; burials, 1674.
OGWELL, WEST [Dedication unknown]. The church, which is situated in the park of West Ogwell House, is cruciform in shape, and consists of chancel, nave, north and south transepts, south porch, and west tower with three bells. In the chancel are triple sedilia with trefoil arches, separated from each other by granite columns. The pulpit is old, it formerly had coats of arms of the Reynell family. The church is whitewashed, and retains the old box pews which have been painted white. It cannot be said that there is much of interest in the interior, but the exterior is a picturesque example of an old village church.
The registers date: baptisms, 1684; marriages, 1695; burials, 1696.
OKEHAMPTON. All Saints. As the church [plate 175a] with the exception of the fine west tower was rebuilt in 1844 there is little to be found of antiquarian interest. It consists of chancel, nave, north and south aisles, north and south porches, and west tower. There are no old monuments. There is a fine reredos erected by the parishioners in memory of the Rev. Charles William Hunt Holley, M.A., 19 years vicar of the parish, who died May 22nd 1891. The carved pulpit is in memory of R. B. Downal, who died December 5th 1888. Although the parish church is not of sufficient interest to be worth a special visit, the pulpit [plate 175b] in the Chapel of St. James, in the town, should not be missed, it has some very fine carved figures. The chapel was rebuilt in 1862 and is very plain, but the old tower remains.
OTTERY ST. MARY. St. Mary. The church [plate 176a] consists of chancel, nave, north and south aisles, with chapels at the east end, a second aisle on the north side called the Dorset aisle, north and south transepts, with towers as at Exeter, Lady Chapel, and north and south porches. The original church was dedicated by Bishop Bronescombe in the month of December, 1260. His successor, Bishop Grandisson, began the work of reconstruction about 1337, his idea being to make, on a smaller scale, a copy of Exeter Cathedral. He used the wall and windows of Bronescombe's church, but added a new nave at one end, and a Lady Chapel at the other, and converted the transepts into two towers similar to those at Exeter Cathedral. The Dorset aisle was added between 1504 and 1530 by Cicely, daughter and heiress of William, Lord Boneville; as her second husband she married Henry, Lord Stafford, who died in 1523. Over the entrance to the north porch are carved the Stafford arms. The church was restored by Mr. Butterfield in 1850. In the western arches of the nave, on the north and south sides, are two very fine monuments; on the north side, beneath a richly carved canopy, rests the full length figure of Sir Otho Grandisson, Knt., brother of the Bishop. The armour in which he is clad is a good example of that worn about the middle of the reign of Edward III [1327-1377]. The monument on the south side has the full length figure of Beatrice, Sir Otho's wife, clad in the costume of the same period [plate 176b]. Both monuments are surmounted with elegant ogee and crocketed arches, terminating in bold finials. It is a great pity that such a fine monument should be surrounded and half-hidden by pews.
The south porch door retains its ancient lock, the handle being dated 1575 with the initials of the donor, John Haydon of Cadhay. The interior of the west wall of the church has been covered with carved stone work, the gift in 1901 of Mrs. Metcalfe, the widow of William Henry Metcalfe, vicar of the parish from 1874 to 1890. The old font is buried beneath a modern construction of many coloured marbles, a fine font, but out of keeping with the church. There is a good carved wooden pulpit, the work of a parishioner, and dated 1722; the lectern of bronze is copied from a brass one in St. Nicholas' Chapel, Kings Lynn [Norfolk].
In the south transept is preserved an ancient clock, probably dating from the time of Bishop Grandisson [1327-1369]. For over 30 years it was silent, the works being in a heap of debris, but in 1907 it was restored and restarted by the Bishop of Exeter, on the Monday in Whitsun week, May 20th. There are four 14th century clocks of this description in existence in the west of England; those at Exeter Cathedral [Devon], Wells Cathedral [Somerset], Wimbourne Minster [Dorset], and Ottery, but it is only in the two last that retain their original works. The dial is arranged according to the old theory of astronomy, which regarded the earth as the centre of the solar system. A round ball to represent the sun, points the hours, a star the moon's age. The clock is still wound the old-fashioned way, capstan fashion, by four spokes projecting from the barrel, and hempen rope is still used. The interior of the south transept was much enriched by the late Lord Coleridge [1820-1894], Lord Chief Justice of England, in memory of his first wife and his parents, and contains a recumbent figure of the first Lady Coleridge. The eight bells in the south tower are rung from this transept.
In the chancel are some old choir stalls dating from Grandisson's time, and two parclose screens with doors, said to be 14th century work. At the east end of the chancel is a fine altar screen, with canopied niches, from which the figures are missing [plate 176c]. On the cornice are carved coats of arms, these were originally painted on a flat surface, but were carved at a restoration of the screen. The shields bear the following arms:— (1) The Grandisson family; (2) Sir John de Northwode; (3) Sibill, wife of William, Lord Grandisson, and mother of the Bishop; (4) Blanche, daughter of Roger de Mortimer, wife of Lord Peter Grandisson, who was brother of the Bishop; (5) the Royal arms of France; (6) the Royal arms of England; (7) the arms of Bishop Grandisson; (8) the arms of William de Motacute, who married one of the Bishop's sisters; (9) the arms of the Courtenay family.
On the south side of the chancel are very fine triple sedilia in carved stone. On the north side is the tomb of John Haydon, who died June 9th 1587. At the east end of the south aisle there is a piscina and three brasses with male figures representing members of the Sherman family of Knightstone. Two of the figures were apparently ecclesiastics, the third a laymen; two of them dated: the first, Joannes, died 1542; the second, Gulielmus, died 1583. At the extreme east end of the church is the Lady Chapel, with some old stalls, sedilia with four seats, a gilded wooden eagle, given to the church by Bishop Grandisson, whose portrait is on a corbel on the south wall, and lastly, a very fine stone minstrel gallery, with double arcade. The eastern side of the gallery is surmounted by a parapet of open quatrefoil work. The supports consist of six shafts of Purbeck marble, and two corbel heads projecting from the wall; from these spring the groining and the tracery [plate 176d].
The north or Dorset aisle [plate 176e] has a roof of very rich fan tracery springing from angel corbels, and having pierced pendants. On shields held by the angels on the corbels are the arms of Bishops Courtenay and Vesey. There is a fine western window of six lights to this aisle, representing the Transfiguration. At the east end of the aisle is the monument of John Coke, Esq., of Thorne, who died on March 28th 1632; he is represented in armour grasping his sword; he is said to have been murdered by a younger brother, and the story goes that at midnight the statue steps down from its niche and walks about the church. The monument was restored by his grandson in 1726.
Throughout the roof of the church may be seen small leaden pipes, which it is supposed were used for the chains which suspended the numerous lamps used for lighting the church. The building is peculiarly rich in «consecration crosses»; there are 13 outside, and 8 inside. These crosses were used to mark the spots where the Bishop touched the walls with holy oil when he consecrated the building.
There are some fine bosses in the roof running from the centre of the church to the end of the Lady Chapel. The first represents Bishop Grandisson in episcopal robes, then St. John the Baptist, St. Anne presenting the Blessed Virgin in the Temple, the Annunciation, the Blessed Virgin and Child; and over the altar is the Assumption of the Blessed Virgin (the Assumption celebrated on August 15th was the great annual festival of the church); the next boss represents our Lord offering the Blessed Virgin the orb of sovereignty, as the Queen of Heaven, and lastly, our Lord as Judge of the Quick and the Dead [2 Tim. 4:1-5].
The first vicar I can find was Mainwarynge, admitted to the then vacant vicarage on June 28th 1580.
The registers date from 1634.
PAIGNTON. St. John the Baptist. The Perpendicular church is cruciform and consists of chancel, nave, north and south transepts, north and south aisles, north and south porches, and west tower with six bells; the west doorway is Norman. The ancient rood screen was destroyed, but owing to the generosity of Mr. A. T. Barton, M.A., Vicegerent of Pembroke College, Oxford, a magnificent new screen [plate 177a] has been erected in memory of his sister; it consists of eight bays, extending across the north aisle and chancel, 31 feet in length. The best features of the most famous Devonshire screens have been taken as guides. The height from floor to cresting is 13¼ feet, a height which was governed by the doorway of the old loft. There is groining on the eastern as well as the western side; the panels of the vaulting are all cut out of solid four inch planks, and shew beautifully carved bosses at the points of intersection. The lower panels have deeply carved tracery work. The bays are filled with light open tracery, the cornice is the usual vine leaf enrichment, with birds, etc. Tilting shields have been embodied among the tracery. The cresting is very tall, something like that at Chawleigh. Around the central doorway are figures of the twelve Apostles.
The screen to the Kirkham Chantry is of stone, beautifully carved, but sadly mutilated [plate 177b]. A high tomb with two effigies, on either side of the entrance, has a rich canopy with arches surmounted by eight figures. On the north side the figures are fairly perfect, but on the south side both figures and arch have suffered. Two of the figures on the north side have lost their heads; five are holding shields but without armorial bearings. On each side of the base there are six decorated niches with figures of saints, twenty-four in all; in the hollow of the arch is a little figure of Samson carrying the gates of Gaza [Judg. 16:1-3], and on the south side a representation of Abraham offering Isaac [Gen. 22:12]. Beneath the canopy are groined arches and pendants. Round the central arch runs a border of tabernacle work in the niches of which are mutilated saints. In a recumbent position of each side of the central arch are two figures, male and female; on the west side the man has flowing hair and is wearing a hauberk closed on the at the top, round the neck is a chain in three folds, to which is attached a Maltese cross resting on the breast; the arms are broken off, and there is only one leg remaining which is encased in plate armour. Only the hilt of the sword is left, but the belt to which it was attached is around the waist. The foot of the remaining leg, which originally rested on some animal, probably a lion, is gone. The female figure has long hair, the head rests on a cushion supported by two angels, the arms are broken off. The figures on the east side are similar to those on the west, but in a worse state of preservation: they probably represent members of the Kirkham family, date 1450 to 1550. Prince says that in this chantry is buried Sir John Kirkham, who was Sheriff of Devon in the fifteenth year of Henry VIII [i.e., 1524-1525]; he was born at Blagdon in this parish.
There is an old carved stone pulpit, which is elaborately carved, but has been sadly mutilated.
The registers date from 1559.
PANCRASWYKE. St. Pancras. The church [plate 178a] consists of chancel, nave, south aisle with priest's door, north chapel (now used as a vestry), south porch, and west tower containing five bells. There is a credence on the north side of the chancel, the altar and choir stalls are of modern oak. The roof of the chancel has bosses carved with the emblems of the Passion, and there are angels with musical instruments. On the north side is an opening in the wall of the chapel reaching to the ground, it is much too large to have been a squint, and was I believe made to give access to the rood staircase from the chancel, as in the side of this opening is the doorway of the staircase, the stairs are gone but both doorways remain. Near this opening is the half of an arch of much earlier date than that of the opening. There is a Jacobean pulpit [plate 178b]. The parclose and vestry screen are modern. On the north side of the chancel is a brass plate with the inscription:— To the Glory of God and in loving memory of Elizabeth Baker, Lay Rector of this Parish. By whose loving gift this chancel was restored and beautified. 1909-1910.
The south aisle roof has carved bosses, ribs and wall plates. In the north chapel are three ledger stones, one has the inscription:—
Here lieth the bodie of Elizabeth
Bond who was buryed the 21st
of May in the year of our Lord God.
1666.
Heer lieth the Bodie of Sara
Sampson who was buried the
11th day of January in the year
of our Lord God 1664.
There is an old plain octagonal font of granite with deep bowl on short shaft. The porch roof has carved ribs and bosses, and over the doorway and empty image niche.
In the churchyard is the following epitaph:—
"Impartial death cut of this branch
That lies entombed here
Before his virtuous actions could
To us in full appear
His precious fruit no sooner was espyed
But unto us the sight of him by Heaven was denyed
His life our joy procured, his death our pain
His grave to him his everlasting gain."
The registers date: baptisms, 1655; marriages, 1655; burials, 1653.
PARRACOMBE. St. Petrock. The church [plate 179a] consists of chancel, nave, south aisle, south porch, and west tower. There were originally three bells, one recast in 1655, another in 1669, and the third in 1743, these bells have been removed to the new church in the village. The oldest parts of the church are Transitional Norman. The chancel is possibly Early English, the south aisle is Perpendicular. The principal object of interest is the screen, this and the screen at Molland are, as far as I know, the only examples we have left in Devonshire of the complete chancel enclosure of the post-Reformation type. The screen [plate 179b] consists of narrow rectangular lights, four on the north side, six on the south of the chancel door; over this is the tympanum filling the chancel arch, on this are hung paintings of the arms of one of the [King] Georges, the Commandments, the Creed, the Lord's Prayer, texts, and the names of Walter Lock and Richard Harton, who were churchwardens in 1758. Mr. Bligh Bond says that in 1780 the rood beam was in existence, and was then cut up for the purpose of making bench-ends, but there is still a beam in situ above the screen which may have been a rood beam. This church is a typical example of what our parish churches looked like a century or more ago [i.e., before 1810]. Here is the old «three-decker» pulpit with sounding board [plate 179c], the altar enclosed with rails on three sides, horse-box pews, and raised seats at the west end of the nave for the choir, with holes cut in the pew front for the accommodation of the player of the bass-viol. The Transitional Norman font has been transferred to the new church, and the old church is only used occasionally in the summer months. Unfortunately early in 1908 the church was struck by lightning and much damage done. The tower was cracked, the pulpit and screen split, and the interior of the church almost ruined.
The registers date from 1687.
PAYHEMBURY. St. Mary. The church consists of chancel, nave, north aisle, south porch, and west tower with six bells. The nave is divided from the aisle by four arches, the capitals of the piers being carved with fruit, leaves, and coats of arms. The screen [plate 180] of ten bays, extends across the chancel and aisle, and retains its groining, cornice, cresting and doors; the whole screen has been restored. The rood doorway and staircase are in the north wall, and the chancel arch is pierced. There are some good bosses in the chancel carved with emblems of the Passion, the thistle, rose, etc. The pulpit is old and retains its sounding board. There is a piscina in the north chapel, and a holy water stoup at the south door. Near the rood staircase doorway, in the north wall, is the statue of the Blessed Virgin and Child under a carved stone canopy; the canopy is old but the image is modern. Over the south door are the arms of George II [r. 1727-1760]. The font is old with a modern cover. The chancel roof is very fine, the corbels are adorned with figures of angels holding instruments of music and censers. The church well repays the care bestowed upon it; it has been restored at a cost of £7,000.
The registers date: baptisms, 1559; marriages, 1593; burials, 1678.

Newton St. Petrock: Pulpit
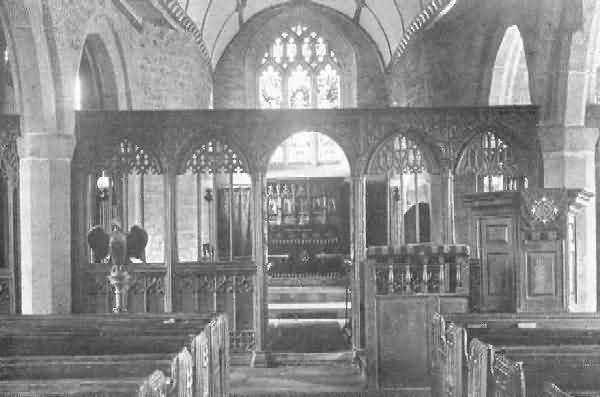
North Bovey: Rood Screen
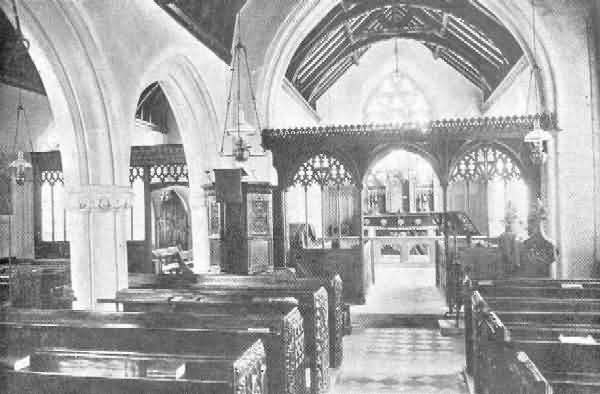
Northleigh: Interior
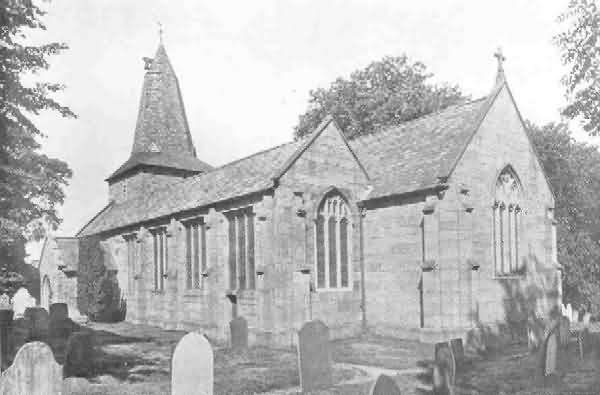
North Tawton: Exterior
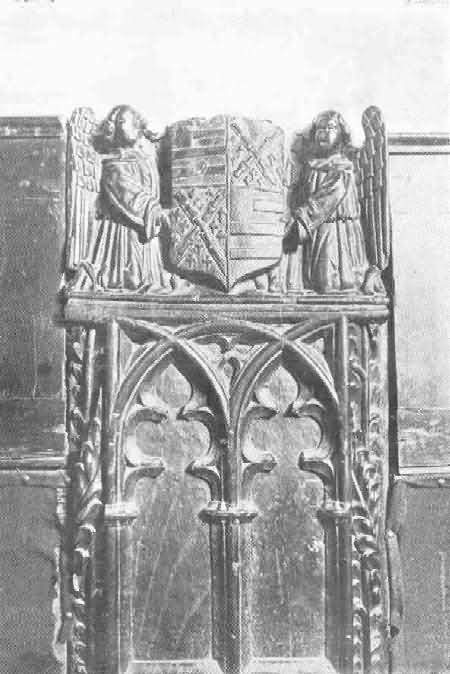
North Tawton: Bench-End
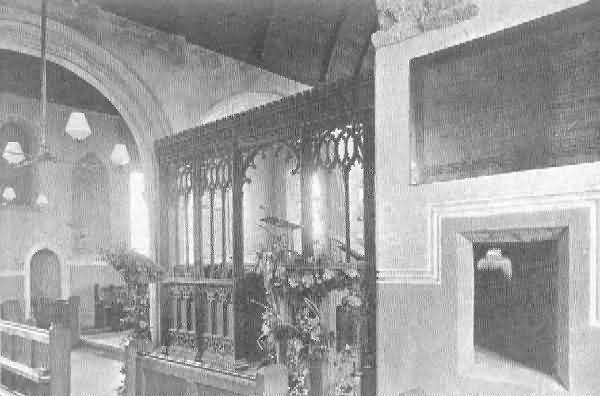
Ogwell, East: Rood Screen
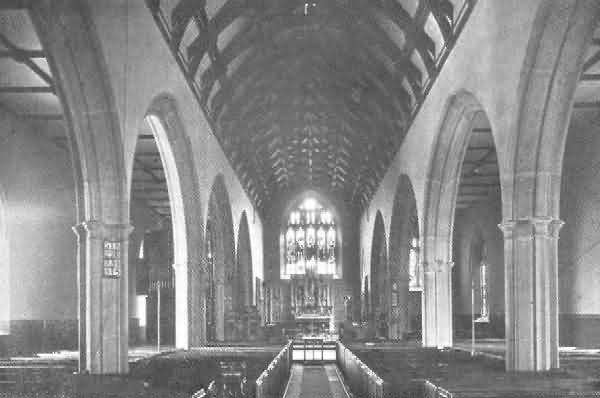
Okehampton: Interior
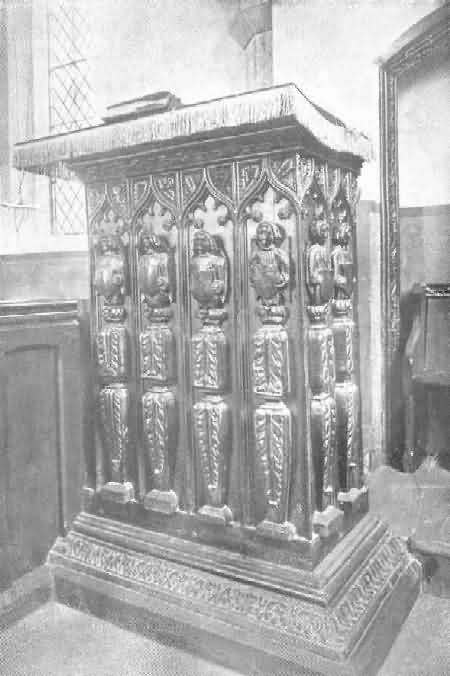
Okehampton: Reading Desk in St. James' Chapel
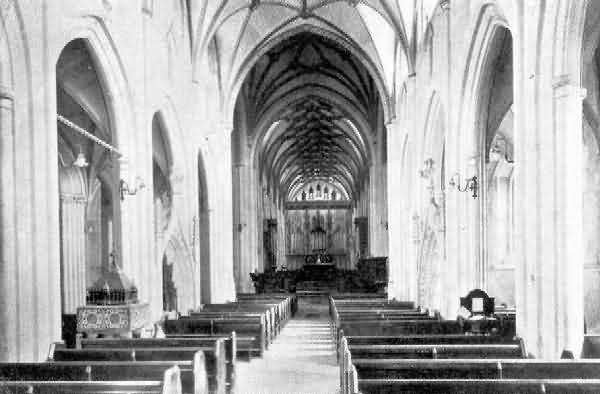
Ottery St. Mary: Interior
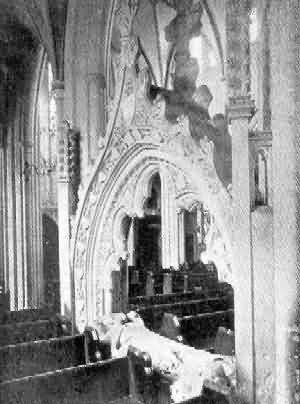
Ottery St. Mary: Tomb of Lady Beatrix, Wife of Sir Otho Grandisson
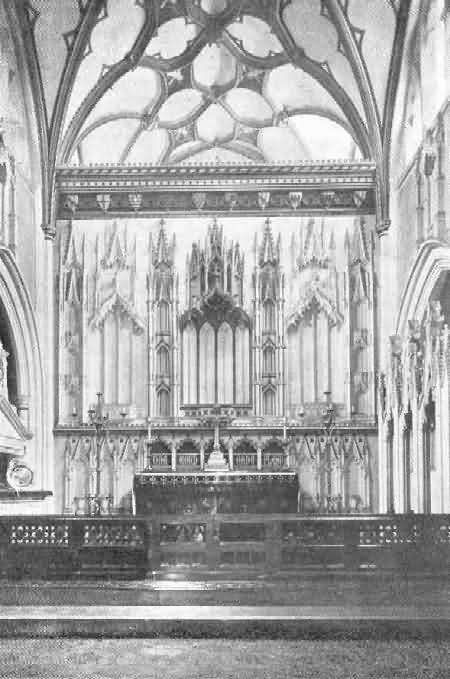
Ottery St. Mary: Reredos
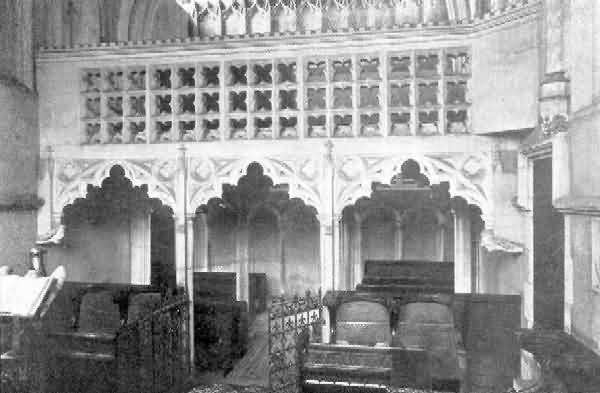
Ottery St. Mary: Lady Chapel Screen
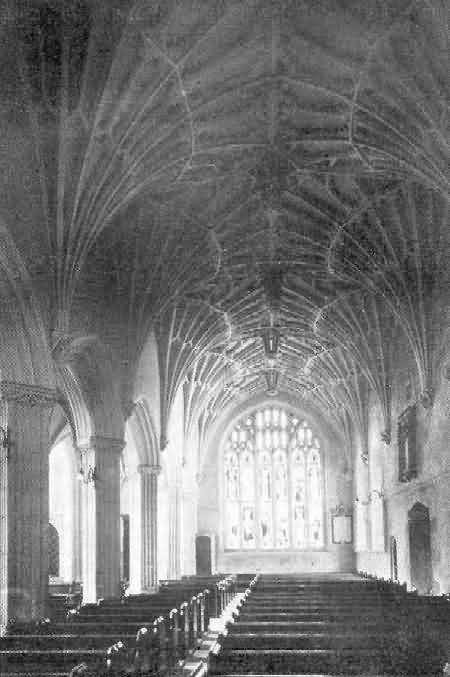
Ottery St. Mary: Dorset Aisle
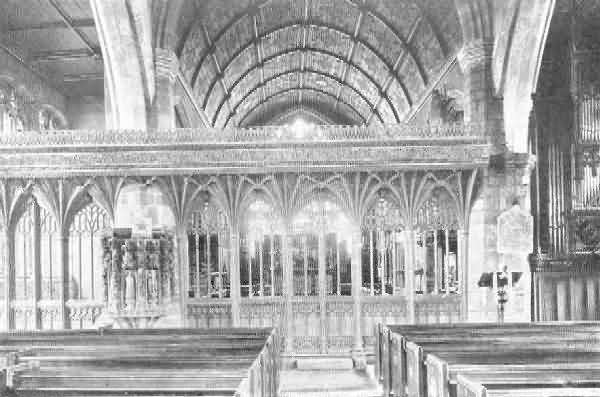
Paignton: Rood Screen
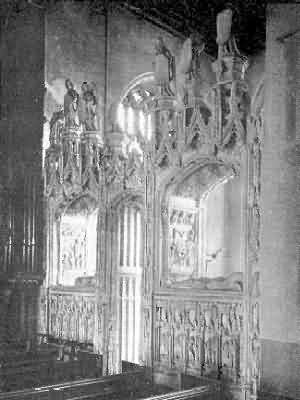
Paignton: Kirkham Chantry
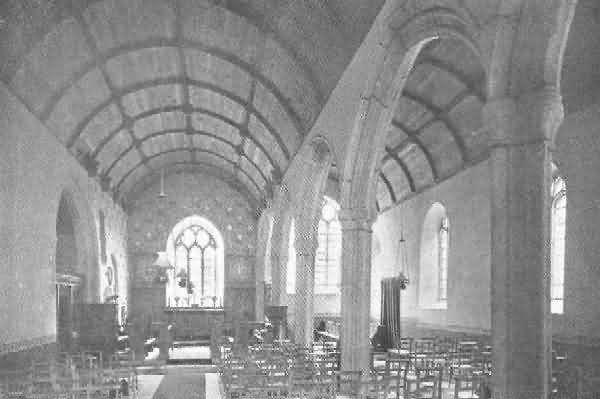
Pancraswyke: Interior
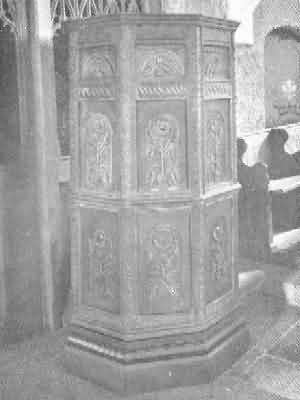
Pancraswyke: Pulpit
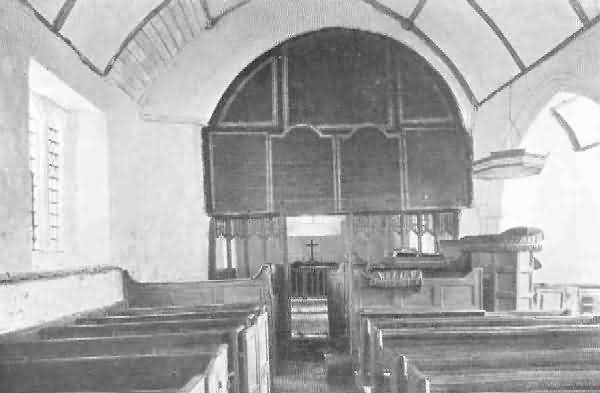
Parracombe: Interior
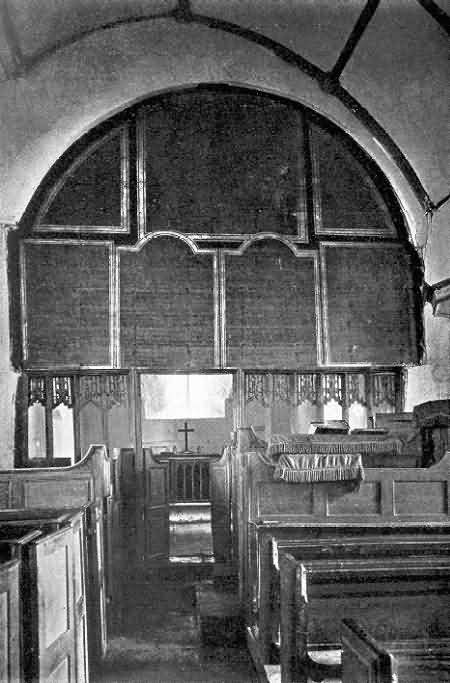
Parracombe: Screen
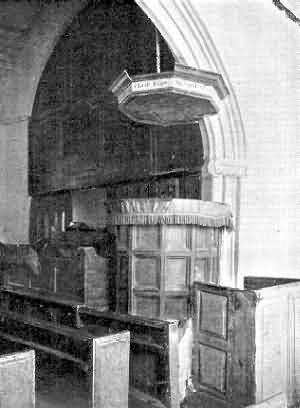
Parracombe: Pulpit
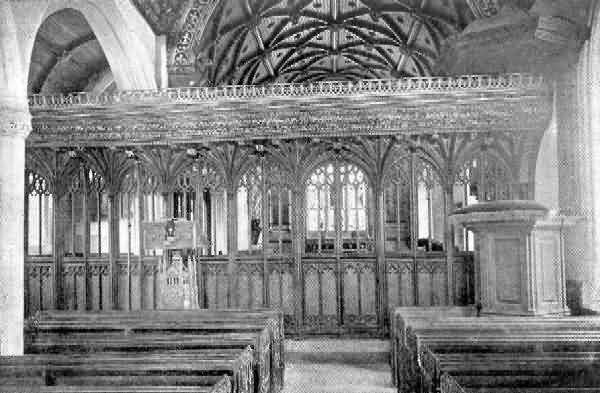
Payhembury: Rood Screen
«Some Old Devon Churches»:
Index; 181-192
[Dr. R. Peters: rpeters@wissensdrang.com]