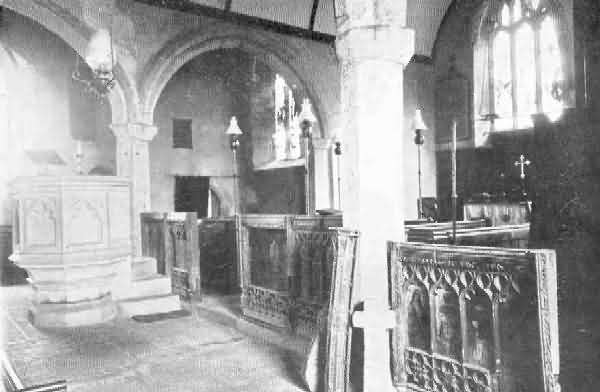
«SOME OLD DEVON CHURCHES» BY JOHN STABB; 253-261
Widecombe-in-the-Moor [253]; Widworthy [254]; Willand [255]; Witheridge [256]; Wolborough [257]; Woodbury [258]; Woodleigh [259]; Worlington East [260]; Worlington West [261].
WIDECOMBE-IN-THE-MOOR. St. Pancras. The church is cruciform in shape and consists of chancel, nave, north and south aisles, north and south transepts, south porch, and a tower which is the glory of Dartmoor; it contains six bells of various dates, the earliest 1632, and is said to have been erected by some tin miners as a thanks offering for their success in finding tin. There is a well-carved roof with many of the original bosses: one has a goat, another a lion, a third the pelican, a fourth three rabbits, each with a single ear uniting in the centre to form a triangle, supposed to be an emblem of the Trinity; other explanations have been given of this symbol, one being that it is an alchemical symbol called the «Hunt of Venus». The tower was erected and the church enlarged in 1537. The church is so large, it has been called the «Cathedral of the Moor», in winter the larger portion of the nave is screened off.
The rood screen [plate 253a] has been cut down to the sill level; on the lower panels are a good series of paintings including St. Apollonia, St. Sebastian, St. John, St. Philip, St. Matthew, St. Jude, and St. Thomas.
In the north and south transepts are old paintings of Aaron [plate 253b] and Moses.
On Sunday, October 21st 1638, during a terrific thunderstorm, the church was struck by lightning. In his Worthies of Devon, Prince gives the following account:— "In the afternoon in service time, there happened a very great darkness, which still increased to that degree, that they could not see to read, soon after a terrible and fearful thunder was heard, like the noise of so many great guns, accompanied with dreadful lightning, to the great amazement of the people; the darkness still increasing, that they could not see each other, when there presently came such an extraordinary flame of lightning, as filled the Church with flame, smoke and a loathsome smell, like brimstone; a ball of fire came in likewise at the window, and passed through the Church, which so affrighted the congregation that most of them fell down in their seats, some upon their knees, others upon their faces, and some one upon another, crying out of burning and scalding, and all giving themselves up for dead. There were in all four persons killed and sixty-two hurt, divers of then having their linen burnt, tho' the outward garments were not so much as singed. ... The Church itself was much torn and defaced with the thunder and lightning, a beam whereof breaking in the midst, fell down between the minister and clerk, and hurt neither. The steeple was much rent, and it was observed where the Church was most torn there was the least hurt was done among the people. There was none hurt with the timber or stone, but one man who, it was judged, was killed by a fall of stone."
The registers date: baptisms, 1570; marriages, 1573; burials, 1560.
WIDWORTHY. St. Cuthbert. The church consists of chancel, nave, north and south transepts, south porch, and west tower with five bells. Over the entrance by the west door is a carving so obliterated by time that it is impossible to say what it is intended to represent; there are apparently three figures at the top and three shields without arms beneath.
On the south wall of the chancel there are two mural tablets, one, in memory of the Isack family, has the following inscription:—
Mrs Alice Isack the wife of
Sebastian Isack Esq, was interred
the 3rd of May 1635.
Their Children
Mr Sebastian Isack was buried ye 14th of August 1683.
Mrs Elizabeth Isack was buried 31st January 1677.
Mr Thomas Isack was buried 16th April 1683.
In each case the date of burial is given instead of the date of death. The second tablet is in memory of members of the Marwood family: James, Benedictus, and Thomas, who died in 1722, 1745 or 6, and 1748, the last was "eminent for Honesty, Piety and good Œconomy." There is a piscina in the south wall of the chancel with drain. The chancel is small, and on the arch are the appropriate words:— "I will be unto them as a little sanctuary." Beneath an arch, under the window in the north transept, is a recumbent male figure in armour in an excellent state of preservation. He is arrayed partly in plate and partly in chain armour. On his head is a bascinet, descending from which is the camail protecting the neck and shoulders suspended by a belt passing over the right shoulder, his shield hangs on his left arm and reaches to the lower part of his thigh, his hands in the attitude of prayer rest on his breast. On the shield are three lions rampant between five crosslets. The feet, on which there are spurs, rest on a lion; at each side of the head is an angel. There is no inscription, but the effigy is supposed to represent Sir Hugh Prouz [plate 254]. Sir William Prouz of Gidleigh married Alice, daughter and heiress of Sir Hugh de Widworthy, by whom he had four sons, and it is very probable that Hugh, one of these sons (to whom he gave Stapleton, Widworthy, and Gatcombe in Colyton), is intended to be commemorated here. There are monuments to the Marwood family in this transept dated 1767, 1797, and 1815.
In the south transept is the monument of James Thomas Benedictus Marwood, of Arvisays, Somerset, and Sutton, Devon, dated 1811, and of Robert Marwood, of Cookhays, who died in 1733, and his sister Bridget, who died in 1736. In this transept there is a piscina.
On the north wall of the nave are tablets in memory of Jacobi Somaster, who died August 28th 1744, and Anna his sister, who died March 9th 1755, and of Thomas White, who was the steward to the Marwood family for 40 years, and died December 31st 1838; on top of the tablet is a portrait bust. By the door is a tablet in memory of the Rev. William John Tucker, rector of the parish, who died December 26th 1830. There is an old font beneath the tower, and the Royal arms are preserved on the wall of the tower.
The first rector was Sir Roger de Donelond, 1274.
The registers date from 1540.
WILLAND. St. Mary. The church is of 14th century date and consists of chancel, nave, north aisle, south porch, and west tower with a clock and three bells.
There is a very fine rood screen [plate 255] of the square-headed type, the rood loft is carried on a horizontal coving, and here we get an example of what the screens were like at Braunton, Stoke-in-Teignhead, Bow, and East Budleigh before the lofts were removed. They were never intended to have groining like the majority of the Devonshire screens. The effect must have been decidedly top-heavy, and not so pleasing as the light and graceful screens at Kentisbeare, Atherington, and elsewhere, with the beautifully carved fan tracery and elaborately enriched cornices. There is a good deal of the ancient colour and gilding remaining. The ornamentation of the cornice with vine leaves is very good.
The interior of the church was thoroughly restored in 1906, when the carved oak reredos was placed behind the altar; the centre panel is carved with lilies, on one side panel, corn with words "I am the Bread of Life", and on the other side a vine with the words "I am the True Vine". The east window, representing the three Marys, is a memorial to the wife of the Rev. W. C. Coplestone, a former rector.
The registers date: baptisms, 1670; marriages, 1670; burials, 1671.
WITHERIDGE. St. John the Baptist. The church consists of chancel, nave, north and south aisles, south porch, and west tower. There is a priest's doorway in the chancel, and the rood doorway and staircase remain, but the screen is gone. There is a squint through the staircase as at Lydford. The roofs of the nave and north aisle are old, that of the south aisle is modern. One of the capitals near the south door has a grotesque carving of two animals fighting over a goose, one having hold of the neck and the other of a wing, and each trying to get possession of the bird. There is a good font of the same style and date as that at Chittlehampton. There is a very fine carved stone pulpit [plate 256] of pre-Reformation date [i.e., before ca. 1550], and said by Dr. Oliver to have been removed to Witheridge from Exeter Cathedral for safety when there was risk of damage by the Puritan iconoclasts [17th century]. The pulpit should be compared with that at Chittlehampton.
The register dates from 1586.
WOLBOROUGH. St. Mary. The Perpendicular church consists of chancel, nave, north and south aisles, south porch, and tower containing four bells. The aisles have recesses at their eastern ends hardly large enough to be called transepts, which are enclosed by screens. The church was either rebuilt or extensively restored in the 14th century.
In the north-east chapel the pillar has a finely carved capital, near the pillar is a hagioscope [plate 257a]. These hagioscopes, or squints, were made in the walls of different parts of the church to enable worshippers, who would otherwise not be able to see the altar, to have a view of the priest at Mass. The object in the old days was not so much to see the preacher and hear the sermon, as to see and take part in the offering of what should be the principal act of Divine Worship.
The rood screen [plate 257b] has been divided into three parts, but originally stretched continuously across the church. The groining and cresting are missing, but some of the canopy work has been attached to the spandrels, and the screen is in a good state of preservation. The side screens are worthy of note, they are probably not in their original positions, it is thought that originally they were pew screens. There is a remarkably fine series of paintings on the panels of all the screens [plates 257c, 257d, and 257e].
The following list is given by Mr. Worthy in Devonshire Parishes, Vol. 2, pages 125 to 128:—
COMMENCING AT THE NORTH SIDE.
"1. A Bishop, with pastoral staff. 2. St. Aidan, Bishop and Confessor, with his crosier. 3. St. Gertrude, Abbess with a loaf. 4. St. Ursula, Virgin and Martyr. Holding an arrow and surrounded with smaller figures. 5. St. Wulfstan, Bishop and Confessor. 6. St. Sidwell, with her scythe. 7. St. Catherine, with her sword and trampling on an infidel. 8. St. Dorothy, with basket of flowers. 9. Sir John Schorne, with the boot. 10. St. Honorius, with a baker's shovel. 11. St. Cosmo, with pestle and mortar. 12. St. Damien. 13. St. Julian. 14. St. Irenæus, with crosier and book. 15. Isaac, with bundle of wood (according to parochial tradition), more probably St. Faith whose emblem was the same. 16. A figure holding a knife. Doubtless intended for Abraham. 17. Bishop. 18. Bishop. 19. Abbot. 20. Priest with tonsure. 21. St. Apollonia with a tooth. 22. St. Loys, with a hammer. 23. St. Edward, King and Confessor. 24. St. Hugh, Bishop and Confessor. 25. A figure giving the benediction. 26. A figure in profile, with book. 27. St. Damien repeated, with bottle. 28. Probably St. Cosmo repeated. It has been usually considered, however, to be intended for Moses, with the tables of the Law. 29. 30. 31. St. Barbara, with her tower. 32. St. Helena, with the Latin cross. 33. A female figure, with palm branch. 34. A female figure, with sceptre. 35. St. Veronica, with the Sudorium. 36.
SOUTH TRANSEPT, EAST TO WEST.
1. St. Jerome. 2. St. Ambrose. 3. A figure in a red cloak. 4. A figure, with two swords. 5. A figure, with a blue book. 6., 7., 8. The Annunciation, as shown by the almond tree, which is flourishing in a pot. 9. 10. St. Roch. 11. 12. 13. Figure with a banner, thereon a Maltese cross. 14. Figure of a Bishop. 15. Figure with legs locked together. (St. Leonard).
NORTH TRANSEPT, EAST TO WEST.
1. St. James the Greater, with staff and book. 2. St. Stephen, with stones in his chasuble. 3. St. Paul, with the sword. 4. St. Bartholomew with the flaying knife. 6., 7., 8. These figures have been obliterated. 9. St. Jude with a club. 10. St. Philip, with a spear. 11. St. Matthew, with a square. 12. St. Simon, with a saw. 13. Figure of a Bishop, crosier turned outwards. 14. 15. Figure of a Bishop, as above. 16. St. James the Less, with long cross and book."
The following list is given by Mr. Keyser:—
WEST END OF NORTH TRANSEPT.— Jacob, St. Thomas of Canterbury, two bishops, and another figure.
SOUTH SIDE OF NORTH TRANSEPT.— St. James the Great, St. Paul, St. Bartholomew, St. Andrew, St. Jude, St. Philip, St. Matthew, St. Simon, and St. Thomas.
NORTH CHANTRY.— A bishop, St. Aidan, St. Gertrude, St. Ursula, (?) St. Wulstan, St. Sidwell, St. Pancras, and St. Dorothy.
CHANCEL SCREEN.— Sir John Schorne, St. Damian, St. Jude (?), St. Irenæus, (?) Isaac and Abraham, the four Doctors, St. Apollonia, St. Eligius, Edward the Confessor, (?) John the Baptist, Moses, etc.
SOUTH CHANTRY.— St. Barbara, St. Helena, St. Veronica, etc.
SOUTH TRANSEPT, NORTH SIDE OF.— St. Jerome (?), St. Ambrose (?), the Annunciation, St. Roche, etc.
SOUTH TRANSEPT, WEST END.— (?) St. George, (?) St. Leonard, a bishop, etc.
The figure of Sir John Schorne is only found elsewhere in Devonshire, as far as I know, at Alphington and Portlemouth. He was one of the many saints canonised by popular opinion and not by the Church. He was Rector of North Marston, in Buckinghamshire, about the close of the 13th century. He was invoked for the cure of ague.
It is an interesting study to compare the paintings on the different screens, and to find in how many churches the same saint is represented; some we find on nearly every screen, others perhaps on only two or three, and there are some that only appear in one church. St. Apollonia is very often met with, and as she was supposed to minister to a complaint we all suffer from, viz., the toothache, this is not to be wondered at; her emblem is a pair of pincers grasping a tooth. When the emblem is painted with the figure the elucidation is not difficult, but when this is absent the identification is not so easy, and in many cases the naming of the figures becomes more or less guesswork.
The font is Norman with cable moulding.
The registers date from 1558.
WOODBURY. St. Swithin. The church consists of chancel with priest's door, and piscina with shelf, nave, north aisle, a small south transept forming the Drake Pew, south porch, and west tower with eight bells; the two trebles were added to the peal in 1898 by parishioners, relatives, and friends, in memory of Rev. John Loveband Fulford, M.A., vicar of the parish for upwards of 52 years, who died March 12th 1898. A distinctive exterior feature of the tower is a pair of buttresses at each angle which terminate just below the battlements; the tower dates from 1409. On the north side of the chancel is an old monument with recumbent figures of a man and a woman. The former is arrayed in plate armour and wears a ruff, his head rests on a helmet and his feet on a lion. The woman is dressed in ruff, tight-fitting bodice, and full skirt with embroidered front; her head rests on a cushion and her feet on a dog. There are the mutilated remains of a small male figure resting between the two larger figures, but this is evidently not its original position, and possibly did not form part of this monument. The Rev. S. Baring-Gould says these figures probably represent Sir Thomas Prideaux died 1640, and Joan his wife; Mr. Rogers states that probably it is this Sir Thomas or his father. I think it must be intended for the father of Sir Thomas who died in 1640, for the tomb is dated 1610, thirty years prior to the death of the generally accepted occupants of the tomb. The Prideaux came from Ashburton and settled at Nutwell, in Woodbury Parish, somewhere about 1540. The first occupant of Nutwell was succeeded by his son Thomas, who died in 1605; this date is nearer the date on the tomb, so most probably this is the person commemorated. The date on the tomb seems to have escaped notice.
The communion rails [plate 258a] are very fine and date from the time of Elizabeth [1558-1603]; the actual date is not known. There is an entry in the churchwarden's accounts for the year 1640 giving the price of the rails as £2. 2s. 0d.; even allowing for the difference in the value of money then and now the price would be too low for new work, and it is probable that they were brought from another church, especially as the carving is of considerably earlier date than 1640.
In the church are preserved a chair and chest which are said to have accompanied Sir Francis Drake [1552-1618] on his travels; the chair at any rate does not bear evidence of sufficient antiquity. Two of the ends of the choir stalls are old and well carved, and the back of the stalls is composed of old oak carved with linen-pattern, which possibly at one time was part of the rood or parclose screen. There is a piscina with drain in the Drake Chapel, and a niche in the east wall with the figure missing; there is another piscina with drain in the south wall between the Drake Chapel and the south door. The pulpit is old carved oak. The rood screen [plate 258b] remains across the chancel, but has been much altered, the tracery having being removed from the lights; there are four bays, doorway, a cornice of leaves and fruit, and cresting. The screen was in its original condition in 1847, and the chancel arch above it was filled with a tympanum of lath and plaster; this was removed in 1848, when the Ten Commandments had at three different times been painted upon it. A former vicar in 1862 removed the tracery, raised the lights and inserted foliations in the top of the arches. The rood staircase and doors remain in the north wall. The north chapel, now used as an organ chamber, is enclosed with rails of the same date as those in the chancel. On the shelf of the north-east window of the aisle is preserved a small carved figure of an angel with a trumpet, this is said to have formerly stood on the top of the organ, it has been restored and mounted on a block of oak. The font [plate 258c] dates from the 15th century, and has, carved on the shaft, details of a groined roof, ribs, and bosses. The whole church is panelled round the walls with oak, some of which formed part of the old west gallery now removed; a panel on the south wall bears a cherub's head and wings with the inscription:— Mr John Snow Waren in 1740 & Mr Robt Beale.
There are many old tombstones; the oldest, that at the east end of the aisle being in memory of Richard Haydon, is dated 1583. A small stone in the floor near the rood staircase in memory of a man named Cooke, and his wife, has the following epitaph:—
"Hee first deceased
Shee for a little tryed
To live without him
Liked it not and Dyed."
Near the south door is a tablet in memory of Samuel Traugott, and Elizabeth, his wife, who died in 1813, and in 1816. The inscription states:— Her remains with those of her husband lie deposited here in a dormitory erected in this churchyard.
In a kind of mausoleum on the north side of the churchyard, by looking through an opening in the doorway, can be seen the lead coffins in which their remains rest. There is a local tradition, if true or not, I do not know, that if they had been interred their money would have passed out of the family. Beneath the tower are preserved the arms of George III [r. 1760-1820]:— "Presented by Thomas Huckell, Esq., Captain of the Woodbury Volunteers, 1779."
Four old bench-ends, which were found buried under the floor of the church, and which are much decayed, are preserved at the west end of the church.
The registers date: baptisms, 1557; marriages, 1557; burials, 1575.
WOODLEIGH. St. Mary. The church consists of chancel, nave, north and south transepts, south porch, and west tower with five bells, two dating from 1640.
On the north side of the chancel is a fine Easter Sepulchre [plate 259], and on the south side a piscina with drain. On a scroll over the canopy of the Easter Sepulchre is the following inscription in abbreviated Latin:— Orate pro anima dom Thomas Smyth quondam Rectoris hujus Ecclesia. The pillars on each side have niches for figures. There are three sculptured panels at the back, that on the left having the Descent from the Cross, the centre the Resurrection, and that on the right, angels showing the grave clothes at the empty Sepulchre. The front of the tomb has two shields with the initials "T.S."; there are two shields, one on each side of the arch with same initials; between the shields on the front of the tomb there are two figures of saints with the faces mutilated.
On the north side of the chancel is a beautiful modern memorial tablet commemorating the wife of a former rector with the following inscription:—
¾¾¾¾¾¾¾
"In Thy Light
To the Glory of God and in Memory of Zoe Irene Sutherland Sanders daughter of the Revd John Callander Meadows, M.A. and wife of the Rector of this Parish who on Nov 7th 1898 aged 42 years passed to her rest with eyes long sightless, but again to see at the unveiling of the Beatific Vision. This Memorial of their much loved niece is placed by Richard James and Georgiana Hayne. |
shall we see Light."
¾¾¾¾¾¾¾
The subject is Christ giving sight to the blind [Mark 8:22].
There is a rest for an image over the door in the porch, but the image is missing. The octagonal font is of granite, the panels of the bowl being divided into arches. The church has been restored, and the west gallery which contained an old barrel organ has been removed. The chancel screen is also conspicuous by its absence, but this was probably demolished at an earlier restoration. The modern organ is now in the north transept.
The registers date: baptisms, 1635; marriages, 1663; burials, 1663.
WORLINGTON EAST. St. Mary. The church, which was rebuilt in 1879, consists of chancel, nave, south porch with an old Norman doorway, and west tower with six bells. Having been rebuilt the church contains little of interest except the Norman doorway. There is the opening for a piscina in the south wall of the chancel, and on the north wall is a old monument surmounted by a coat of arms and bearing the inscription:— Near this place lyeth ye body of Bridget one of ye daughters of Francis Coleman of Gornhay in Tiverton Esq. wife of John Nott of Friscomb, gentleman who departed this life December the 16th 1668, aged 34. And alsoe of ye said John Nott, one eminent for piety, moderation and charity who departed this life May ye 27th 1704, aged 74, and also of Moses Nott (brother of ye said John Nott) who departed this life January ye 1st 1695, aged 61.
There are in the chancel marble tablets in memory of Jenetta, wife of the Rev. B. Clay, rector of the parish; of the Rev. B. Clay, rector for 55 years; and of Agnes, wife of the Rev. S. Bryan, rector of the parish.
In the nave are inscriptions in memory of the Cobleigh family in Chulmleigh. They left the interest of £200 in Consols Annuities to be distributed by the churchwardens on Easter Monday for ever to the poor men and women of the parish not having monthly pay. In the churchyard there is a slab with incised cross.
The registers date from 1725.
WORLINGTON WEST. St. Mary. The church [plate 261a] consists of chancel, nave, south aisle, south porch, and west tower with spire containing six bells. The exterior of the spire is tiled with small wooden blocks [plate 261b]. On the south side of the chancel is a piscina with drain and shelf.
On the north wall is a monuments with the inscription:—
In Memory of
the Right Worll Sr
Thomas Stukly of
Affton Knight who
departed this life
September the 20th 1663
and heir under neath in a vault
lyeth intured.
On the south wall is a marble tablet with the inscription:— In fond memory of Lieut. Lewis George Orchard Stuckley, instructor of musketry 36th Regt. Died at Murree, Punjab, India, October 11 1870, aged 27 years. This tablet is erected by his brother officers as a tribute of their love and esteem.
There are three two-light windows in the nave, the one at the east end being filled with stained glass with figures of King David and the Blessed Virgin; it is in memory of John Troake of Affton Barton, in this parish, who died November 12th 1890. There are some old bench-ends in nave and aisle carved with geometrical and floral designs; one in the nave has a linen pattern. The aisle is separated from the nave by three arches resting on pillars with well carved capitals.
A screen [plate 261c] of two bays and the doors is in the south aisle, enclosing the eastern bay and forming a chapel. It is of late Perpendicular style, and has arched lights with solid spandrels in a rectangular framework. The lights have the usual Perpendicular tracery, there is a rather remarkable rosette in the tracery fork. The cornice has a cabled head and the doors bear the linen-fold design. In the lights are two shields, the one in the left light has a rose, that in the right fleur-de-lis, each bay has four lights with plain mullions. There is what appears to be a pomegranate carved at the right hand top corner of the right bay.
There are carved bosses in the roof, several of modern date, that over the screen represents the Blessed Virgin and Child. The Royal arms of one of the [King] Georges are in a frame over the south doorway and on a tablet beneath is the inscription:—
John Cooke.
Warden . 1762.
The registers date: baptisms, 1694; marriages, 1694; burials, 1681.

Widecombe-in-the-Moor: Remains of Screen
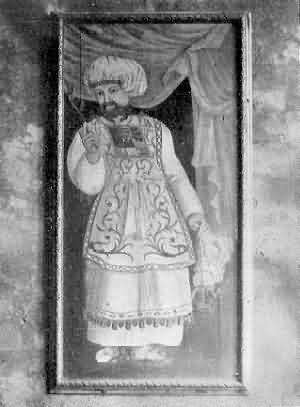
Widecombe-in-the-Moor: Painting of Aaron
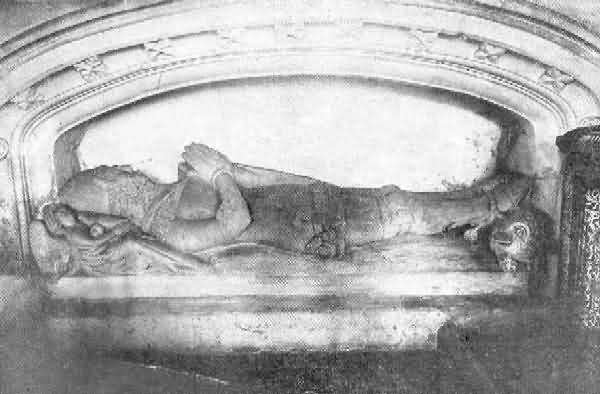
Widworthy: Prouz Monument
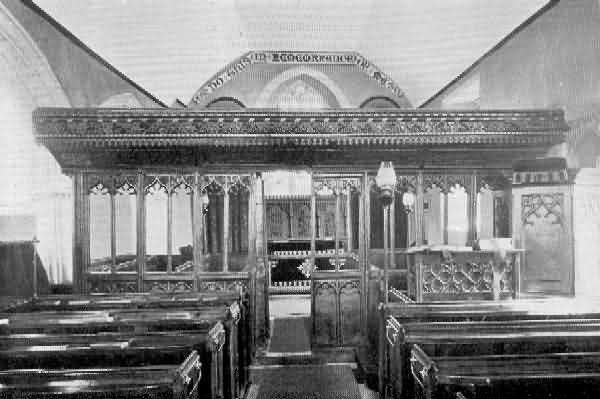
Willand: Rood Screen
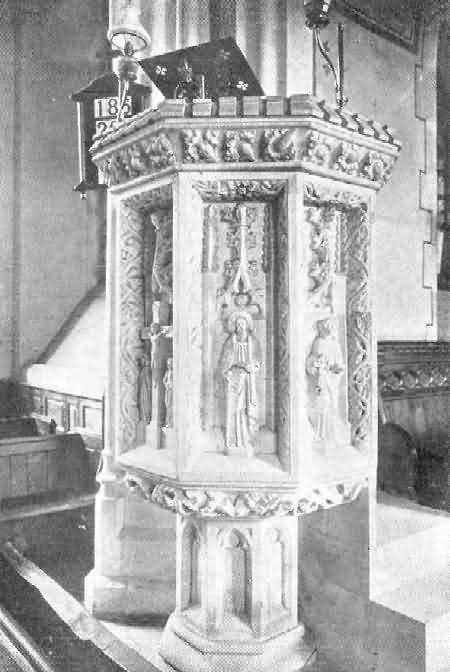
Witheridge: Pulpit
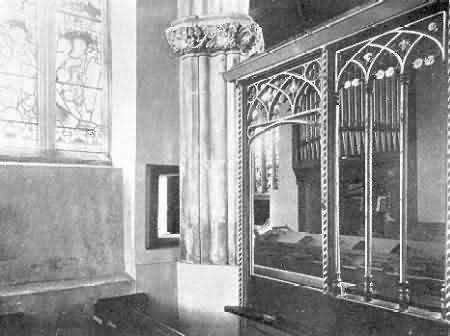
Wolborough: Hagioscope in North-East Chapel
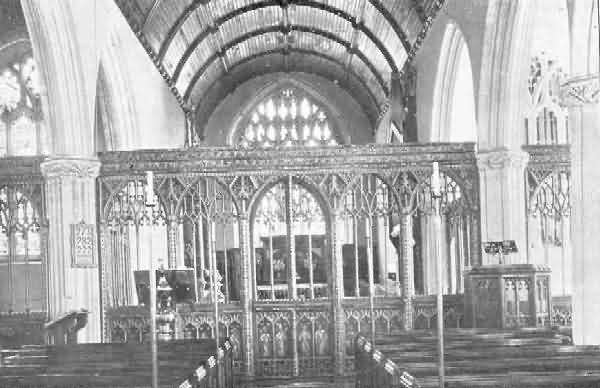
Wolborough: Rood Screen
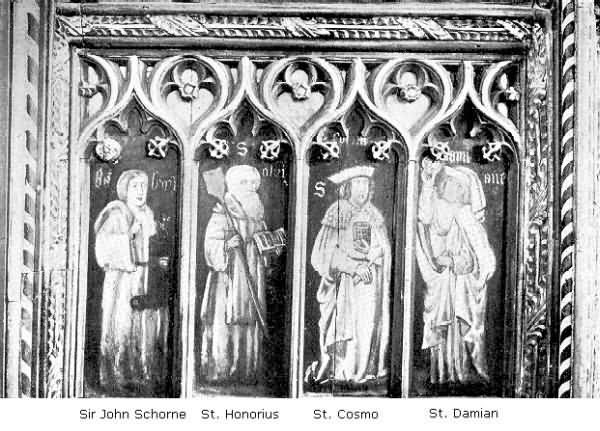
Wolborough: Paintings on Panels of Screen, 1
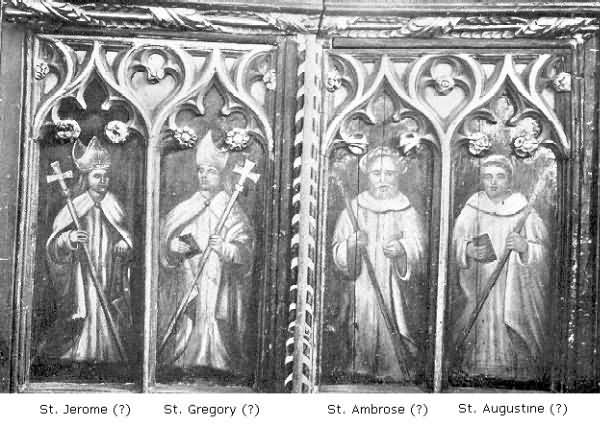
Wolborough: Paintings on Panels of Screen, 2
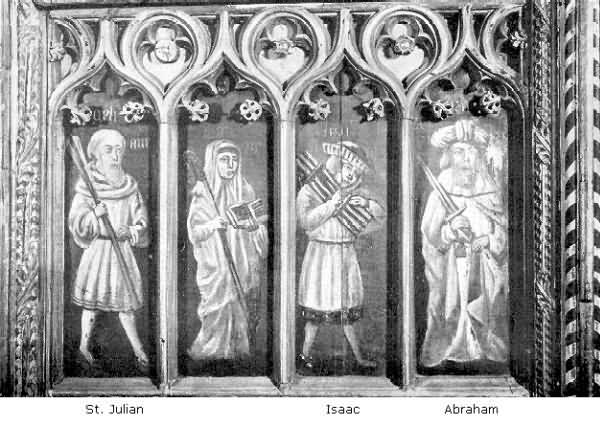
Wolborough: Paintings on Panels of Screen, 3
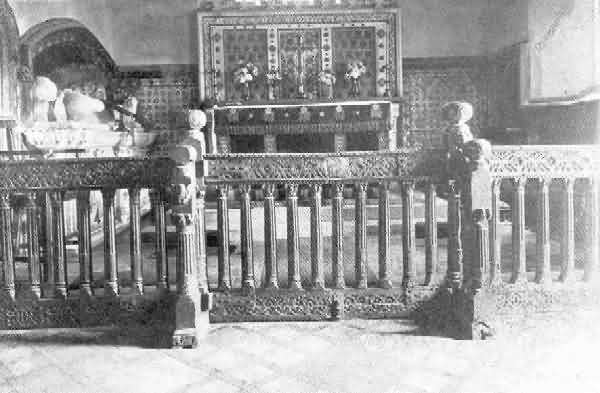
Woodbury: Altar Rails
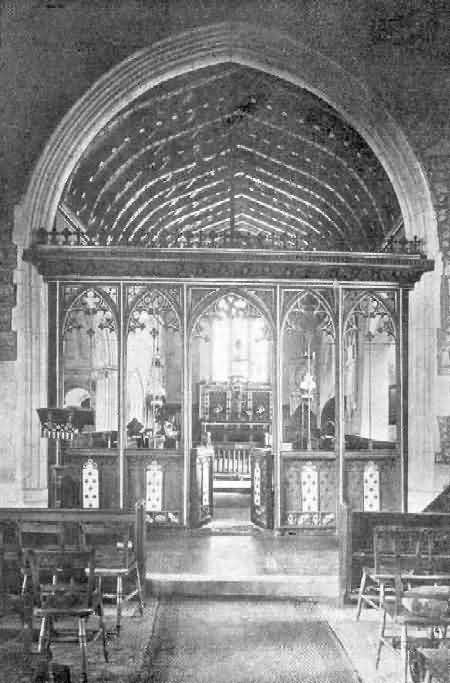
Woodbury: Rood Screen
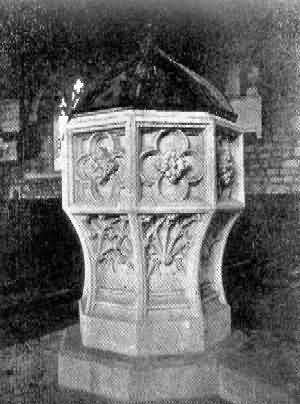
Woodbury: Font
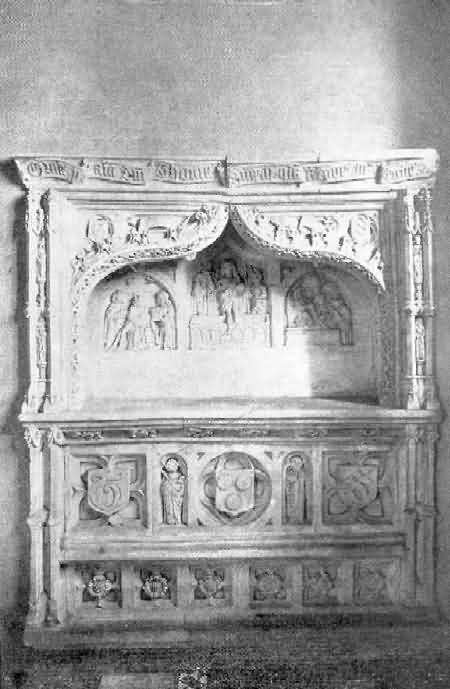
Woodleigh: Easter Sepulchre
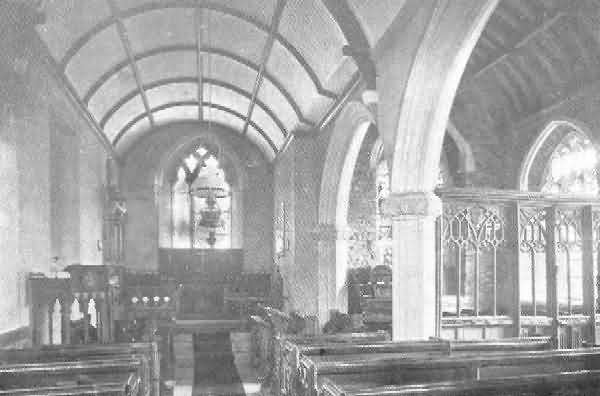
Worlington West: Interior
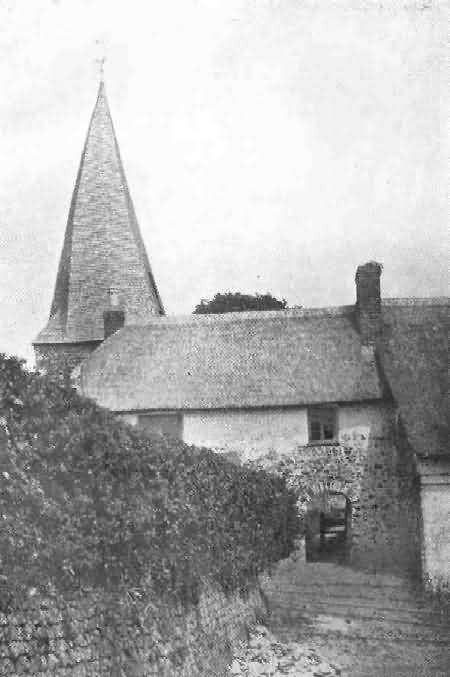
Worlington West: Church Spire and Entrance
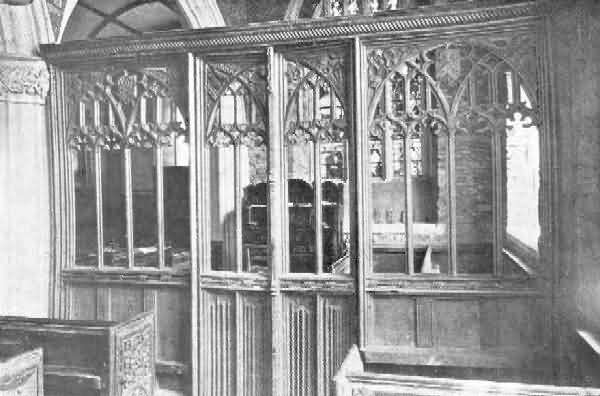
Worlington West: South Aisle Screen
«Some Old Devon Churches»:
Index
[Dr. R. Peters: rpeters@wissensdrang.com]