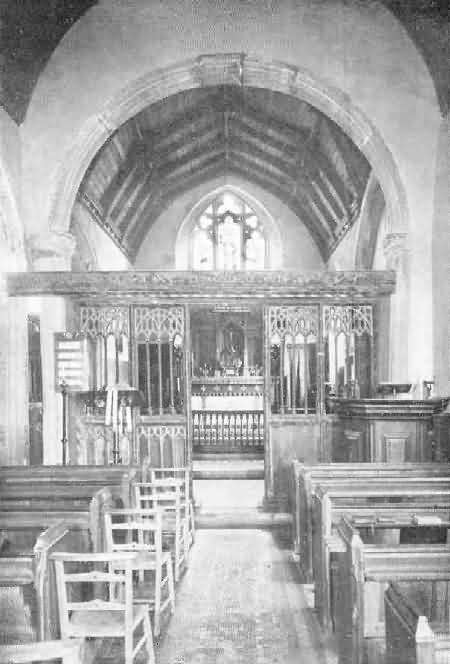
«SOME OLD DEVON CHURCHES» BY JOHN STABB; 25-36
Bow [25]; Bradford [26]; Bradninch [27]; Bradworthy [28]; Bramford Speke [29]; Branscombe [30]; Bratton Colvelly [31]; Braunton [32]; Bridford [33]; Bridgerule [34]; Brixham [35]; Broad Clyst [36].
BOW. St. Bartholomew. The church consists of chancel, nave, north aisle, and embattled western tower containing five bells, of which the 1st, 3rd and tenor date from 1754; the 2nd, 1764; and the 4th, 1765.
It is said to be one of three churches erected in Devonshire by Sir William de Tracey, in expiation of the murder of Thomas à Becket [1170].
The rood screen [plate 25] in the chancel differs in pattern from the north aisle screen, and both are of a type unusual in Devonshire. They have arcaded lights with pierced traceried spandrels in square framing. In the lower panels, instead of the usual paintings of the saints, there is linen-fold pattern, which is not very often met in this position. There is a good deal of ancient colouring, but the screen has suffered in its removal from its former position, and does not seem to fit its present place. It may have had a good rood loft of the same type as that at Willand, but was never groined.
The tower and nave, which are in the Decorated style, were probably built about 1370, and the north aisle, which is Perpendicular, was added about 150 years later. The chancel was rebuilt in 1862, and the windows filled with stained glass.
The registers date: baptisms, 1608; marriages, 1604; burials, 1604.
BRADFORD. All Saints. The church [plate 26a] consists of chancel, with priest's door, nave, and north aisle separated from nave by five arches on granite monoliths with carved capitals. On the south side of the chancel are sedilia, very low, owing to the raising of the chancel floor, there is also a piscina with drain. On the north side is a credence; the back part of the table is an old stone with two incised crosses, the front part is of modern marble. The altar has the old stone slab with the five «consecration crosses», the slab is in an oak frame. The reredos is of carved oak with a painting of the Last Supper. There is a south porch with good Norman doorway. The tower was struck by lightning in 1550 and then retored as shown by the date on one of the stones. A two-light south window was given by the parishioners and friends of the Rev. Robert Lewis Bampfield, M.A., in loving memory of his zealous work, liberality, sympathy and courtesy as Rector of Bradford 1885-1888. The subjects are the Good Shepherd and Christ Blessing the Children.
The glass in the east window of the north aisle was given in 1871 by Mary Ann Cohan, of Compton Hartly, and W. H. B. Cohan, the present inheritor (1871) of Dunsland, to beautify God's House and record the memory of their ancestors who possessed Dunsland in the following order; then follow the names of the owners dated 1400, 1487, 1558, 1634, and 1790. There is an old gravestone at the east end of the aisle dated 1559, but the name is covered by the organ pedals. Behind the organ is a tablet to the memory of the Bickford family of Arscott, and near it a tablet with following inscription:—
In Memory of William
Bickford of Dunsland, Esq
who departed this life
the 3rd of November
Anno Dom 1659
And also of Grace Bickford
his wife who was ye sole
Daughter and heiress of
Arthur Arscott of Dunsland
Esq: who Departed this
Life January ye 9th 1686.
Esq: departed this life
The 18 of October 1662.
At the east of the aisle there is a piscina.
The lectern is in memory of Clervaux Morley Saunders, of Bovacott in this parish, who died December 28th 1905.
The litany desk is in memory of Sidney Francis Bampfield Cogan, born February 13th 1847, died March 6th 1908, and was given by his wife. The pulpit is in memory of Joseph Thomas English, 1819-1892. At the west end of the aisle there are two modern tablets in memory of the Saunders' family, and some old gravestones against the wall with dates from 1687 to 1793. Near the belfry there is an old chest; the belfry screen is modern. The font [plate 26b] is worthy of notice, instead of being square or round in shape as is usually the case, the bowl is oval, this is the only instance I know of in Devonshire of a font with an oval bowl.
The registers date from 1558.
BRADNINCH. St. Dionysius. The present church stands on the site of much earlier buildings. The first vicar mentioned is Arnold, Prothonotary to Richard, King of the Romans [1209-1272], admitted July 10th 1261. The church consists of chancel, nave, transept, north and south aisles, south porch, and a very fine western tower, 90 feet high, containing six bells. The style is Late Perpendicular. The north aisle and transept were built in the reign of Henry VII [1485-1509].
The rood screen [plate 27a] was erected about 1450, was painted in 1527, and restored in 1853. On twelve of the lower panels are paintings of Sybils [ancient Greek prophetesses]. This is said to be the only church in England in which paintings of Sybils occur on the screen [plate 27b], but this is not quite correct, as I have come across instances in other churches; in one case, that of Ipplepen, the painting is labelled «Sibilla», that there may be no mistake, but in no other church is there such a complete set. On the central door and panels to the south are painted the Annunciation, the Salutation, the Temptation and Fall of Man, and the Expulsion from Paradise. The screen is complete with groining and cornices; the cresting is modern. There are tilting shields in the tracery, and the pier casings retain ancient statuettes under canopies. The original north parclose screen, which is much older than the rood screen, has been fitted to the tower arch; on the panels are paintings of our Lord on the Cross and figures of saints including St. Christopher, St. Francis, St. George and the Dragon, St. Gabriel, St. Sebastian, and St. Michael. Some guide books draw special attention to this painting and state that the figure of our Lord is depicted with wings. This is a mistake; the appearance of wings is given by the rays of light encircling the head.
The south porch was added to the church in 1881 as a memorial of William Drew, of Kensham, and the tower arch was opened and restored at the same time.
On a corbel of one of the chancel windows is the figure of an angel with an impaled shield, with the arms of the Precentor of Exeter, and those of Richard Norton, who held this office in 1512.
The registers date from 1559.
BRADWORTHY. St. John the Baptist. The church [plate 28a] consists of chancel, with priest's door, nave, south chapel or transept, south porch with sundial, and west tower with six bells. On the south side of the chancel is a piscina [plate 28b] with drain and pointed arch, on each side there is a smaller recess probably used for the cruets. The communion rails are of the domestic baluster pattern, and the dwarf chancel screen is of the same style. In front of the communion rails are a large number of old encaustic tiles with designs of the rose, lion, pelican, etc., these tiles also extend down the chancel aisle, and are placed on the sides of the nave aisle. On the south side of the chancel is a tablet in memory of:—
Ann Daughter of Richard Nichols
Vicar of this p'sh and Susanna
his wife who Departed this
life ye 20th day of Jan 1697-6,
In the 9th yeare of her age.
"Lo reader this dumb figure doth present
A virgin young in years in age a saint
God's Book was her delight and in her hand
When living had it therefore doth so stand
And in his book of Life she hath tho dead
Her name and follows Christ with crown'd head
Stop then thy tears bedew no more her urn
the soule yts fled will gaine when Xt return
the body too (like a green herb in spring)
at that most welcome Voice Away and Sing."
Over the priest's door is a tablet in memory of Ezekiel Rose of Eastway, Morwenstowe, who died October 10th 1856, and of his wife. On the north wall of the chancel is a tablet in memory of members of the Langdon family. Fastened against a seat at the east end are two slate slabs in memory of members of the Walters and Cottle families. In the north wall is a deep recess with a two-light window, fitted up as a pew. Near this recess is a tablet with the inscription:—
In memory of Tho: Cholwill of Heath
in this Parish, Gent: who died ye
21st of July 1681, aged 64.
And also Mary, his wife who died
ye 13 of June 1714 aged 87.
being both interred in this church
leaving one Grandson named
Nicholas and having a tender re-
gard and dutiful respect to their
memory has caused this Monument
to be erected.
"They who lived long in Married state
lye here conjoyned by happier fate
This life is fraile and quickly spent
But Heaven's life's pure and permanent
Be sober, pious, bounteous, just
as they, with them to rise from the dust."
Over the south door are the arms of one of the [King] Georges.
The font [plate 28c], which is probably Norman, has a square top resting on thick central shaft and four smaller shafts at the corners. The organ is at the west end of the church, rather blocking out the light from the west window. The pulpit [plate 28d] has some good carving round the base and top, the spaces are filled in with baluster rails.
The registers date: baptisms, 1596; marriages, 1558; burials, 1558.
BRAMFORD SPEKE. St. Peter. The church consists of chancel, nave, north aisle, south transept, south porch, and west tower. The church has been restored, and there is little of interest to be found there. In the south transept, beneath the south window, is an arch of red sandstone, the canopy has carved human faces, and there is a small window with crown in painted glass. On the arch of the window are the words "Esto fidelis usqua ad mortem et Dabo tibi Counam Vitæ." It is probably the resting place of John Speke, whose will, proved February 12th 1448, left bequests to this church and also to the poor of this parish and Wembworthy. On the east wall of the transept is a marble tablet in memory of the Rev. George Cornelius Gorham, D.D., who was vicar of this parish for seven years, during which period the church was rebuilt and beautified; he died on June 19th 1857, aged 66 years. On the west wall is a marble tablet in memory of Joseph Sheppard, who died June 21st 1865.
Though uninteresting from an ancient point of view, the church has a certain amount of interest to church people, in so far as its association with the Rev. G. C. Gorham is concerned. In 1847 he was appointed by the Patron to the living, but on account of his denial of the doctrine of Baptismal Regeneration the Bishop of Exeter refused to institute him. The Court of the Dean of Arches, to which the case was taken, decided in 1849 that the Bishop was justified in his action; the decision was appealed against, and the Judicial Committee of the Privy Council reversed the judgment of the Ecclesiastical Court, and Mr. Gorham was instituted. This decision caused a great deal of controversy at the time and resulted in a large number of clergymen leaving the Church of England for the Church of Rome.
The registers date from 1739.
BRANSCOMBE. St. Winifred. The church [plates 30a and 30b] is cruciform, consisting of chancel, with priest's door, nave, north and south transepts, south porch, and central tower with six bells. There is an old western gallery, entered by an exterior staircase, and in the nave an old «three-decker» pulpit, probably the only one remaining in Devonshire.
The altar has old railings in the front [plate 30c], on the south side, and partially at the back and on the north side; it appears as if the altar at one time had been placed further west, and been entirely surrounded by railings.
On the north side of the chancel is the monument of the Bartlett family, removed here from the transept.
In the north transept is the monument of Mrs. Wadham, mother of the founder of Wadham College, Oxford, and her two husbands, John Kellaway and John Wadham. On the monument are sculptured effigies of her two husbands, a figure of herself behind each, and the figures of her children. She must have been prolific, as there are twelve children behind the first husband, and six behind the second, and there are signs of other figures having been removed. The monument has the following inscription:— Here lieth entombed the body of a virtuous and antient gentlewoman descended of the antient house of the Plantagenets, sometime of Cornwall, namely Joan one of the daughters of and heir unto John Tregarthen, in the County of Cornwall, Esq. She was first married unto John Kellaway, Esq., who had by her much issue. After his death she was married to John Wadham of Mayfied in the County of Somerset, Esq., and by him had several children. She lived a virtuous and godly life and died in an honourable old age September in the year of Christ 1583.
On the arch of the nave are hung the Commandments, Lord's Prayer, and the arms of George IV [r. 1820-1830]. The gallery front is carved, there are old high-backed pews, and the church has evidently not been restored for a great many years.
The font [plate 30d] is a curiosity; there is a fluted stone pillar with bowl, possibly never intended for a font; in the bowl is an ordinary quart earthenware pudding basin. This identical basin has been used for the baptisms of many generations.
In the churchyard is the following epitaph:—
Here lieth the body
of Joseph Braddick of this
parish who died the 27th day of June
1673 in the 40th year of his age.
______________________________
"Strong and at labour
Suddenly he reels
Death came behind him
And stroke up his heels
Such sudden stroke
Surviving mortals bid ye
Stand on your watch
And to be always ready."
The registers date: baptisms, 1539; marriages, 1545; burials, 1578.
BRATTON CLOVELLY. St. Mary. The church [plate 31a] consists of chancel, nave, north and south aisles, south porch with holy water stoup, and west tower with six bells. The date of the church is about 1375, it is in the Decorated style and has exceptionally fine pillars and arches. The chancel has two windows on the north side and two on the south, which are filled with good modern glass. There is a priest's door, but no sign of a piscina; the reredos of alabaster is modern. The chancel is separated from the nave by a high arch, across which there was formerly a rood screen, but of this the only part remaining consists of some of the lower panels on the south side, which exhibit some fairly good detail. These panels are the lower parts of two bays cut down to the sill level; the rest of the screen was removed in 1820, what became of it is not known. The rood staircase remains, and the entrance and egress openings face west as at Lydford, the staircase being in the thickness of the south side of the chancel arch; there is a hagioscope through the staircase.
The nave is separated from the aisles by three loft arches on each side, the pillars supporting them being very fine. There are two windows in the south aisle filled with modern glass. The north aisle has an eastern window high up in the wall, and three windows in the north wall, the one at the west end being half the depth of the others, and over what was formerly a north doorway; this has now been walled up, but the jambs and arch remain and the openings in the wall for the old cross-bar fastening. In nave and aisles there are modern carved bench-ends of good design. The font [plate 31] is Norman, a massive square block of granite is supported on a short shaft resting on a large block of granite. The four sides are all carved alike; at the corners are men's heads or masks and each panel has a circular design, possibly intended for the sun, surrounded by two animals, their tails joining beneath the circle and their protruding tongues almost meeting at the top; the interior of the bowl is circular. There are holes cut in the granite in the rim of the bowl as if there had at one time been a high font cover.
The belfry arch is very lofty, the keystone of the arch touching the roof. There are carved bosses in the roof of the aisles and nave, but none in the chancel, which has a plain plastered ceiling without any visible woodwork. In the masonry of the north wall of the tower there is the top of an arch, as if originally there had been an extension to the north; on examining the exterior of the wall I found additional confirmation of this extension, as on the north face of the tower there is the mark on the wall where the roof originally rested, and the north-west corner of the aisle has rough masonry. I may be wrong, but I would throw out a suggestion that originally there was a cruciform church on this site, and that there were transepts on the north and south sides of the tower. There is additional evidence of this in the west wall of the tower; there is at present no west door, and the masonry of the wall for some distance up from the ground is of different construction to that of the higher part, as if an arch had been filled in. The west end of the south aisle is divided from the remainder of the aisle by an arch, and this portion is now used as a vestry, there is some old glass in the south window.
On the outside of the church the keystone of each window is carved with a human face. In the churchyard is the following epitaph:—
"Weep not for me ye standers by
As you are now, so once was I
As I am now, so must you be
Therefore prepare to follow me."
The church stands high and from the churchyard there is a very fine view of Dartmoor; it is a pretty drive from the station, and the interesting church makes the place well worth a visit.
The registers date from 1555.
BRAUNTON. St. Brannock. The church is a large building in the Early English and Perpendicular styles, and consists of chancel, nave, transept, north and south porches, and tower on the south side with spire containing eight bells. The nave has a panelled oak roof, on one of the bosses is carved a representation of a sow with a litter of pigs, alluding to the tradition that St. Brannock, about the year A.D. 300, dreamt that he was to erect a church on the spot where he first met with a sow and her litter.
The rood screen [plate 32a] is of interest, being of unusual design. It is of the square-headed type, and was never meant to have groining; it probably supported a flat coving for a rood loft westward, as was probably the case at Bow and elsewhere.
There is a finely carved Jacobean pulpit [plate 32b] and reading desk, the latter dated 1636.
Near the south door is a good Norman font [plate 32c]; the bowl is square, supported on four pillars and a central shaft. There are faces carved on the corners of the bowl, on the east side are arches and the Agnus Dei, and on the north side a man's head. For some reason or other the south door seems the most generally used for entrance into the church, and it is therefore more usual to find the font near the south door, but as baptism is the sacrament by which we enter into the Church, the font would be placed near the doorway most generally used, which in this case is, I suppose, the one in the north porch. At one time the majority of churches, where the position rendered it possible, had both north and south entrances, and the font was then often placed in the nave at equal distances from both.
The bench-ends have been much mutilated, but there is one with a carving of St. Brannock in a fair state of preservation [plate 32d]. He is the patron saint of the church, and is represented with a chalice in his hand, and a bullock beneath his feet. The latter probably refers to the story of St. Brannock restoring to life the animal belonging to some poor man, which had been killed by robbers and boiled in a pot.
There is an interesting brass with an effigy of a knight on one side, and an effigy of a lady kneeling at a prie-dieu on the other; at the foot is an inscription to Lady Elizabeth Dowcer, daughter of John, 1st Earl of Bath, and wife of Eden Chichester, died August 24th 1548.
The registers date from 1538.
BRIDFORD. St. Thomas of Canterbury. The church consists of chancel, nave, north aisle, south porch, and embattled western tower containing six bells.
The church is Perpendicular in style, and was dedicated by Bishop Bronescombe early in November 1259. The tower is 57 feet high including the pinnacles.
The rood screen [plate 33a] is remarkably fine, and retains its ancient colouring. The groining and cresting are missing, and the front is ornamented with remains of the rood loft carving. The main shafts to the mullions, the arcades, the divisions of the panels, and the panels themselves, are all most richly carved. The lower panels, instead of being painted with figures of saints, have little carved and painted statuettes of what appear by their dress to be cardinals [plate 33b]. These panels are very similar in style to those on the screen at Lustleigh, but there the figures are not painted. The screen was probably erected in the early part of the reign of Henry VIII [1509-1547], when Walter Southcote was vicar, his initials W.S. have been traced; also the double rose and the pomegranate, the devices of the then reigning sovereign, and his consort, Katherine of Arragon [1485-1536; divorced 1533], can be seen on the screen (see Oliver's Ecclesiastical Antiquities, Vol. 2, p. 132). The doors are curious, instead of being divided in the middle, as is usually the case, they are made in one piece. The pulpit [plate 33c] is richly carved with figures on the panels in harmony with the screen.
The first rector on record is Robert de Wardolby, 1311.
The registers date: baptisms, 1538; marriages, 1589; burials, 1538.
BRIDGERULE. St. Bridget. The church [plate 34a] consists of chancel, nave, south aisle, north chapel fitted up as a Lady Chapel, south porch, and west tower with five bells. The reredos is a fine piece of modern oak carving, the central panel represents out Lord appearing to Mary Magdalene in the Garden, and on each side are panels with angels. The roof of the chancel has carved bosses, and there are figures of angels on the wall plates. There is a piscina on the south side of the chancel and a credence recess on the north side. There are three marble tablets in memory of members of the Kingdon family bearing the inscription:—
Sacred to the memory
of John Kingdon
formerly fellow of
Exeter College Oxford
40 years Vicar of this
Parish, 27 years Rector of
Pyworthy, a magistrate
of the County of Cornwall
and Devon in each of which
respective situations be acted
with integrity and zeal and
died March 25th 1808, aged 75.
His daughter Griselda was drowned by an inundation at Bridgerule Bridge, June 19th 1786.
There is a modern rood screen of two large bays with six lights on each side, and dwarf iron gates. The rood-beam has three unusual figures with three candlesticks on each side. The lower panels have paintings of the twelve Apostles after the statues of the same in Amiens Cathedral [France]. The font [plate 34b] is of unusual shape, it is formed of one large block of stone. It is not quite circular as the west side is flatter than the east; at the base a piece appears to have been cut out, and at a later period filled in again, possibly at one time it was against a pillar. The west end of the church is fitted up as a baptistery with modern screens. The tower screen has paintings of the Annunciation, the Nativity, and Epiphany. On the two panels to the west are paintings of the Presentation and Christ among the Doctors on the south side, and the Baptism of our Lord and Christ Blessing the Children on the north side. The screens are surmounted by figures of Christ with a little child in His arms, and the angels of Life and Death. There are pictures and carvings hung on the north wall and a Greek icon, a painting of the Nativity on copper. This was saved from a church in the Russian [Crimean] war 1853-54 by a sapper in the Royal Engineers and presented by him to the officer commanding his company, Lieut. Mervin Drake, and given by him to John Somers James by whom it was presented to Bridgerule Church. The oak carvings hung on the wall represent the Annunciation, our Lord's Baptism, Crucifixion and Descent from the Cross.
On the south side of the aisle is a slate tablet with the inscription:—
"My marriage and my funerall
Few months asunder, may cause all
My friends to mourne, none blameth that
Yet Mary song's Magnificat
Mary I. E. Exalted
Removed from this world exalted high
To that pure life of immortality
Blest soule thou art, what means this weeping
The mayden wife she'es not dead but weeping."
On a tablet over the slate slab is the inscription:— In memory of Roger Kingdon of this parish Gent: son of John Kingdon of Eastleigh in the parish of Coleridge in County of Devon gent: obiit 27 November 1778. ætat 74. Also in memory of his Judith Kingdon his wife daughter of John Cory of Holsworthy, mercer, and granddaughter of Samuel Gilbert of Jackbear in this parish Esq: obiit 13 Oct 1780. ætat 70.
The porch has an old oak roof with carved ribs and bosses. Over the entrance is an image niche.
The registers date from 1702.
BRIXHAM. St. Mary. The church [plate 35a] consists of chancel, nave, north and south aisles, north and south transepts, south porch with groined stone roof, the keystone having carving representing angels censing the figure of the Blessed Virgin, and west tower with six bells.
There is a priest's door in the chancel, a piscina with shelf, and on the north and south sides are altar tombs beneath arches. On a brass plate on the wall of the north aisle is the following inscription:—
To the precious memory of John Upton, Esq.
a saint excellent on earth, and now
glorious in heaven, who was born on earth
April 7th, 1590, and was translated to heaven
Sept. 11th, 1641.
"Think not this single grave hold one alone
Many good men ly buried in this one
And though his life on earth not long apeares
He the good works brought forth of many yeares
Swift to good his time he did improve
Industrious active and made all of love
Others do good by fits and in a mood
But this mans constant trade was doing good
Wisdome in him was joyned with devotion
And both adorned with sweetest conversation
He had no private or self seeking hart
As those that thinke the whole made for a part
But by an universall spirit led
Which breathes into the church from Christ her head
He loved the whole to it himself he gave
And in the good thereof his good would have
Since then that Spirit of Christ in him did live
That Spirit to him a glorious life doth give
And as to it in plenty hee did sow
A plenteous glory now to him shall grow
And thou that mournst that hee is not with thee
Bee like him then in blisse thou shalt him see."
There are other monuments of the Upton family in this aisle dating from 1687.
The north transept contains monuments of the Yarde and Buller families. It is now enclosed by a wooden screen, there was formerly a family pew in a gallery in this transept, the pew has been removed to the ground-floor, and the front of the gallery used for the front of the pew. There is a piscina with shelf in the east wall.
At the west end of the aisle is a tombstone with the inscription:—
"Weep not for me you standers by
Which do beset me round
For in this grave I now must lie
Until the trumpet shall sound."
The font [plate 35b] ranks amongst the finest in Devonshire. It is octagonal in shape, the sides carved with rich arches springing from angels holding shields; at the corners of the base are grotesque animals.
The registers date: baptisms, 1587; marriages, 1556; burials, 1560.
BROAD CLYST. St. John the Baptist. The church [plate 36a] consists of chancel, nave, north and south aisles, south porch, and west tower with eight bells. It is believed to have been erected during the episcopate of Edmund Stafford, 1395-1419, but the upper part of the tower was not completed until the reign of Henry VII [1485-1509]; the church was restored in 1834. The nave is separated from the aisles by six arches on each side, the pillars having carved capitals, and the outer mouldings of the arches, which are studded with carving, spring from angels holding shields in the north aisle and the nave, but in the south aisle (with the exception of two at the east end) they spring from grotesque heads. There is a priest's door and remains of a piscina in the chancel, and very fine sedilia [plate 36b] with buttresses and pinnacles, formed by the canopies of rich foliage terminating in finials. The space beneath the arches of the sedilia is occupied by the figure of a knight in armour. The recumbent figure wears a conical helmet; attached to the rim is the camail or tippet of mail. The head is supported by an angel; the hands are in the attitude of prayer. The arms are encased in brassarts of plate, having couderies or elbow pieces, the legs are enclosed in plate armour, the knees being guarded by genouillieres. There is a girdle round the hips attached to the upper part of the scabbard. The hilt of the sword is gone, and the scabbard has been repaired with wood. There are spurs on the heels, and the feet, encased in sollarets, rest on a lion. There are five shields behind the effigy without any armorial bearings, and there is no inscription of any kind, but the figure is supposed to represent Sir Roger de Nonant who died somewhere about 1350. There is a great similarity between this figure and the one at Widworthy, and they probably date from about the same time.
On the north wall of the chancel is a monument with figures of a man and woman kneeling at a prie-dieu, their hands in the attitude of prayer. The man is arrayed in ruff and long robe, and the woman in ruff, close-fitting bodice, and flowing skirt. There is the following inscription:— The tombe and monument of Henry Burrough, Gent, who dyed the XIIth Decembr 1605, and Elizabeth his wife daughter of George Reynell, of Malston, Esq., who founded xii almes howses in Broadclist and gave weekely mayntenance to the poore and for repayracon thereof and provided yt viii sermons should be here yerely preached for theire better instruction.
At the east end of the south aisle is a high tomb, with a canopy supported by Corinthian pillars. Beneath the canopy are two recumbent figures, their hands resting on their breasts in the attitude of prayer. The male figure is bare-headed, wears a ruff and the legal costume of a Sergeant-at-Law; a cape around the shoulders, and a full plain gown reaching to the feet, which rests on a lion. The female figure wears a coif, tight bodice with long waist teminating in a point, and full skirt, the feet resting on a dog. At the east end of the monument, carved on the wall, facing the principal effigies, are smaller figures kneeling before a prie-dieu; there are three female figures on the right side and four male on the left. The females are arrayed in ruffs and long dresses, and the males in armour. There are twelve shields at the back of the monument, but there are no arms. There was formerly an inscription, of which there is now no trace. It is given in Latin by Prince, and a translation is given by Lieut.-Colonel Harding in his paper on «The High Tombs of Devon» in the Transactions of the Exeter Doicesan Architectural Society. The effigies represent Edward Drew, who was Sergeant-at-Law of Queen Elizabeth [r. 1558-1603], his wife and children.
In the pavement near the head of this monument is a tombstone with the following inscription:—
Here lyeth ye body of Arthur
Daniel Ackland and also the
body of Elizabeth Acland
son and daughter of Sir Hugh
Ackland of Columb John, Bart.
The former died the 22nd of
March Anno Dom 1690
ætat suæ 11. The latter died
the 24th of October Anno
Dom 1694 ætat suæ 12.
"This marble weeps it can't refrain
The loss so great it must complaine
The parents then must needs exceed
And be a weeping monument indeed."
At the end of the north aisle is the monument of Sir John Ackland who died in 1613. The figure is arrayed in ruff and armour. It would take too much space to describe it at length here, but I hope to illustrate and describe it in the second volume of Devon Church Antiquities. At the end of the north aisle is the rood staircase, but there is no vestige of the rood screen. On the wall of the aisle is a tablet with the inscription:—
Here layeth the
body of Thomas Chap
pell, Inholder of
the cittie of Exon
who departed this
life the 31st day of
July Anno Dom
1637.
Over the south door are the arms of William IV [r. 1830-1837]. There are some old bosses in the nave roof, one representing a sow with a litter of pigs. The tower has grotesque gargoyles, and the west doorway is well carved; on each side there is a bishop's head with mitre. The old churchyard cross has been restored.
The registers date from 1653.

Bow: Interior
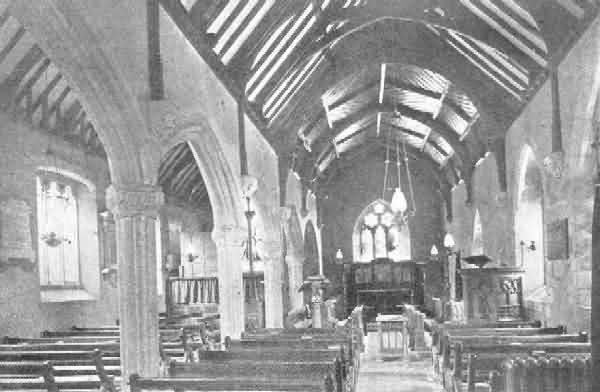
Bradford: Interior
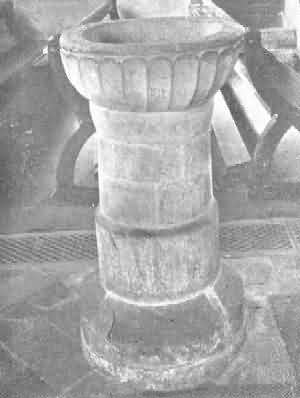
Bradford: Font
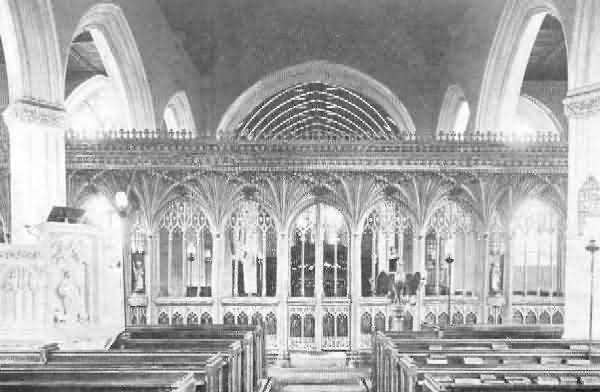
Bradninch: Rood Screen
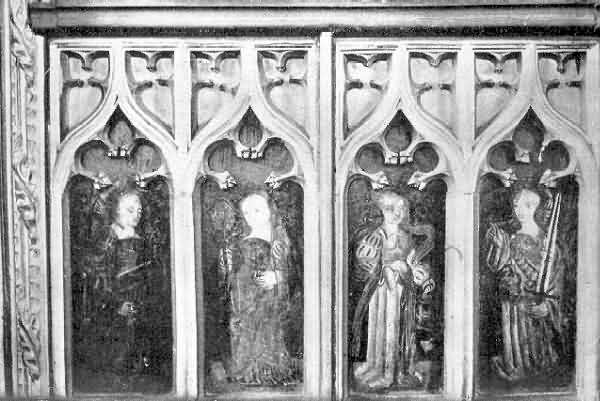
Bradninch: Paintings of Sybils on the Screen
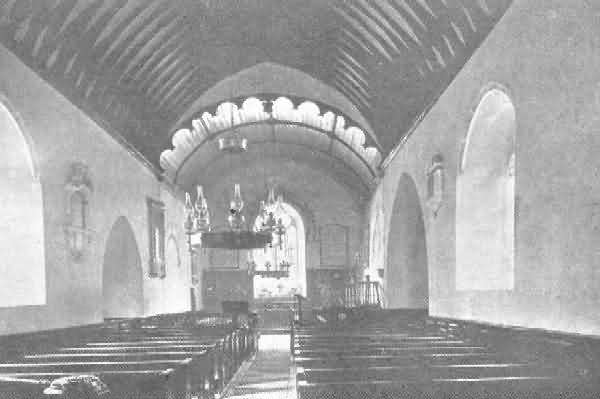
Bradworthy: Interior
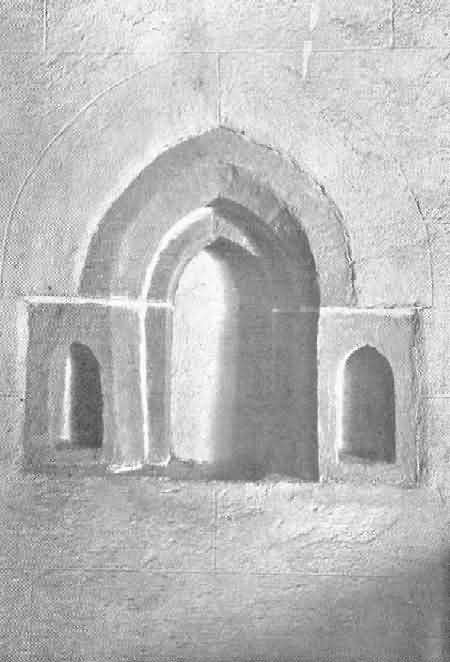
Bradworthy: Piscina
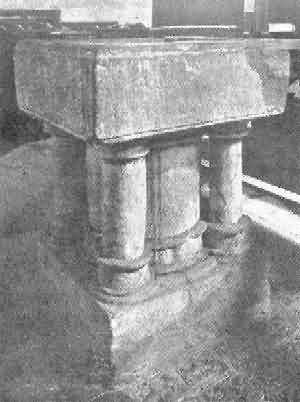
Bradworthy: Font
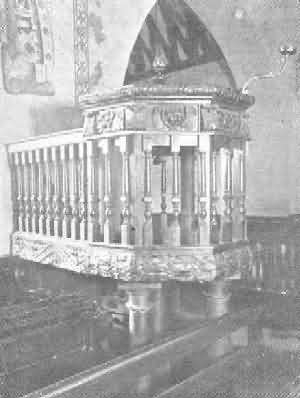
Bradworthy: Pulpit
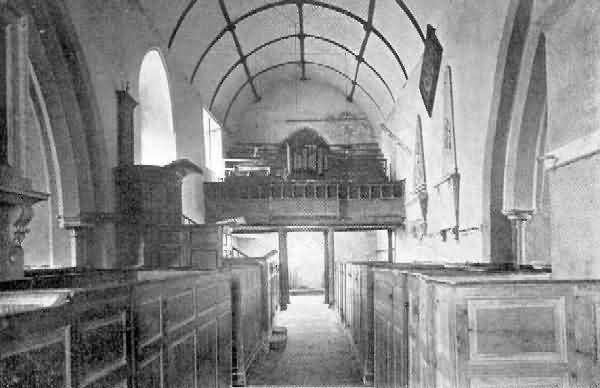
Branscombe: Looking West
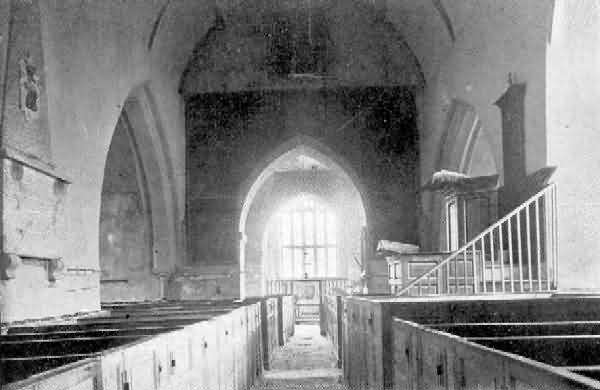
Branscombe: Looking East
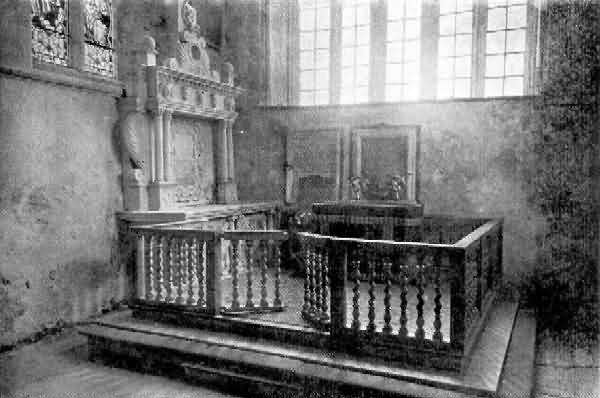
Branscombe: Altar Rails
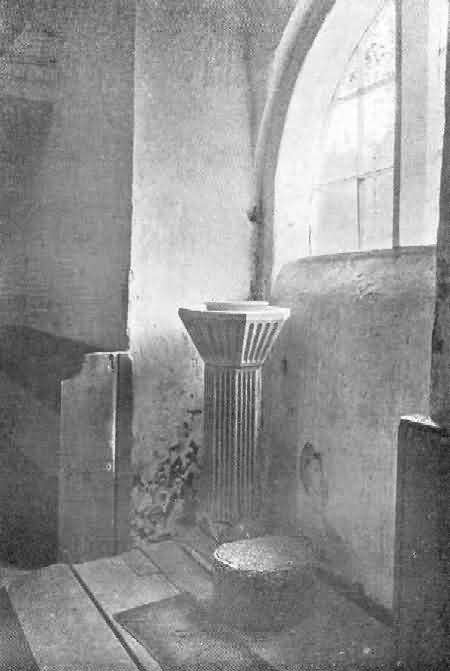
Branscombe: Font
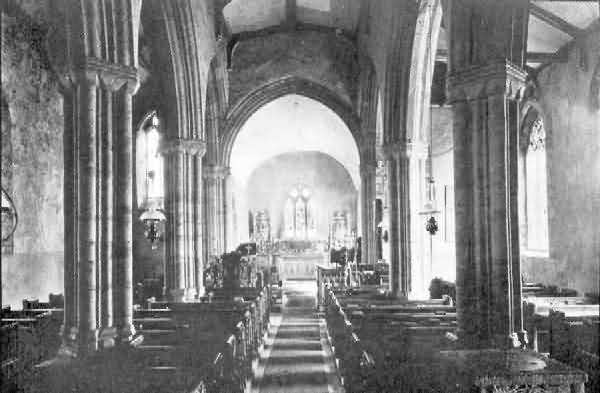
Bratton Colvelly: Interior
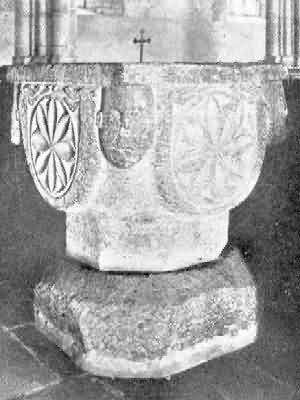
Bratton Colvelly: Font
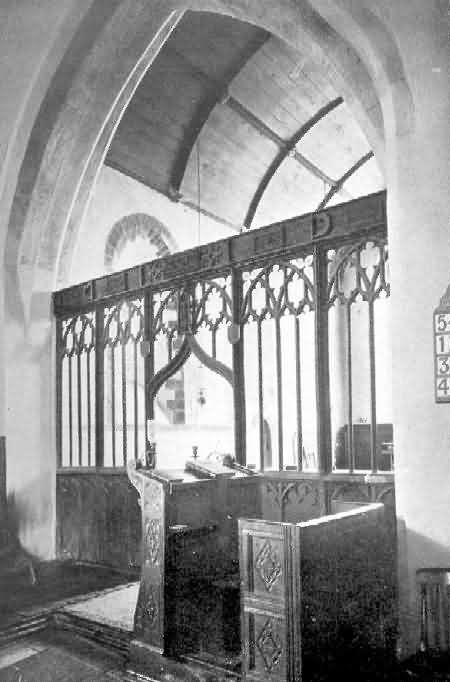
Braunton: Chancel Screen
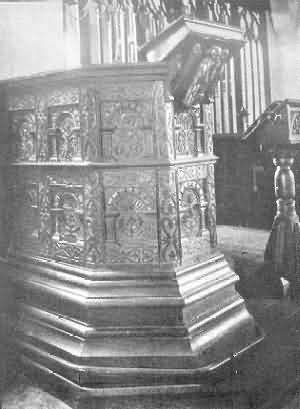
Braunton: Pulpit
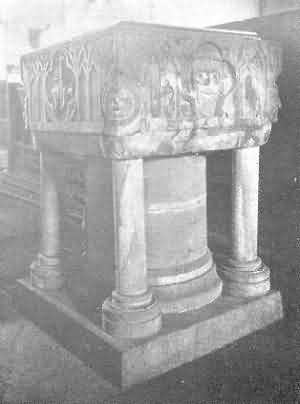
Braunton: Font
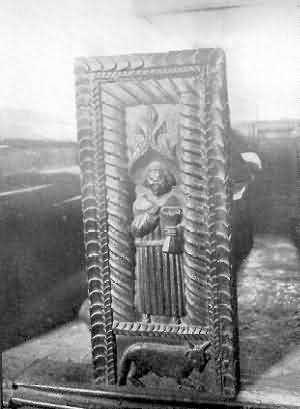
Braunton: St. Brannock Bench-End
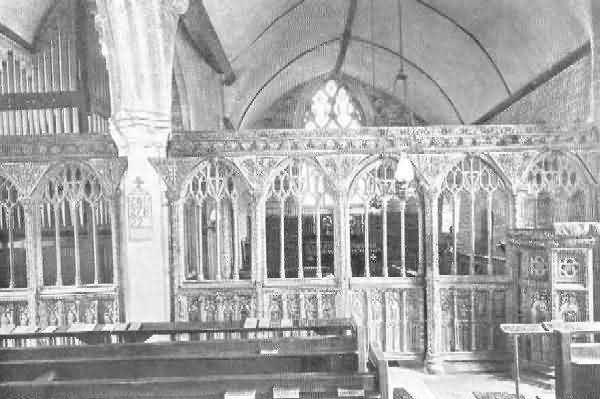
Bridford: Rood Screen
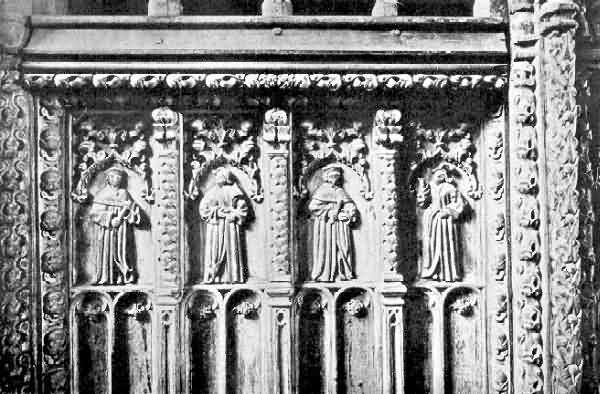
Bridford: Carving on Panels of Screen
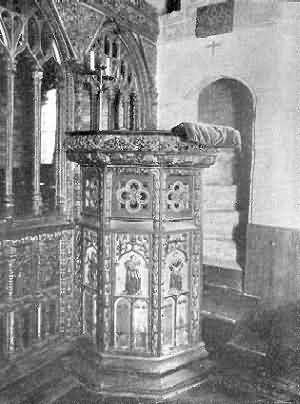
Bridford: Pulpit
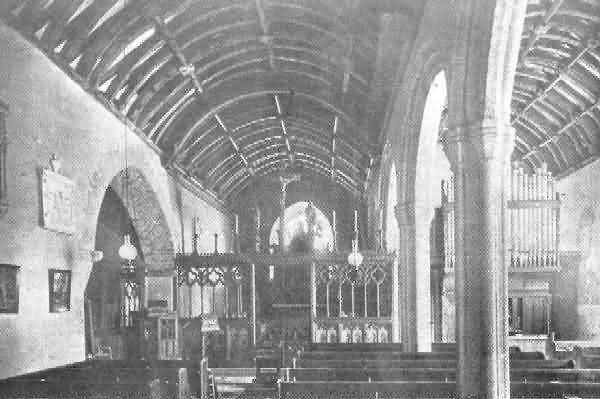
Bridgerule: Interior
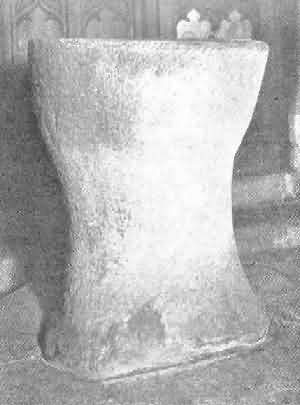
Bridgerule: Font
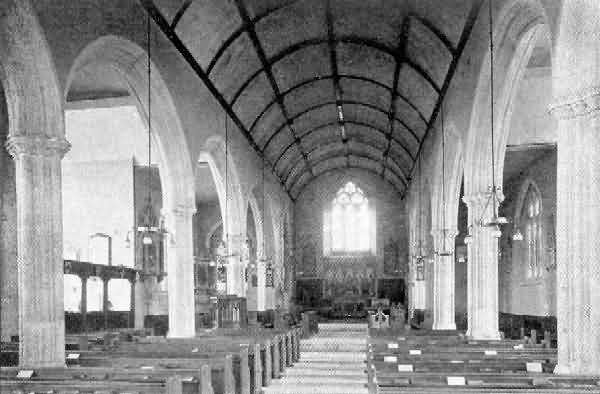
Brixham: Interior
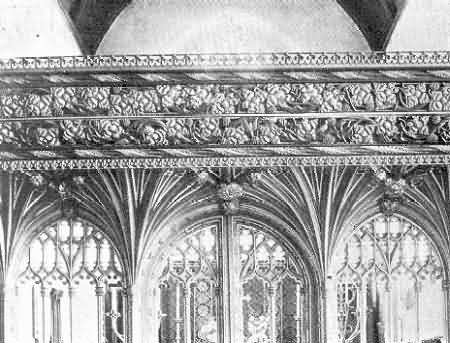
Brixham: Font
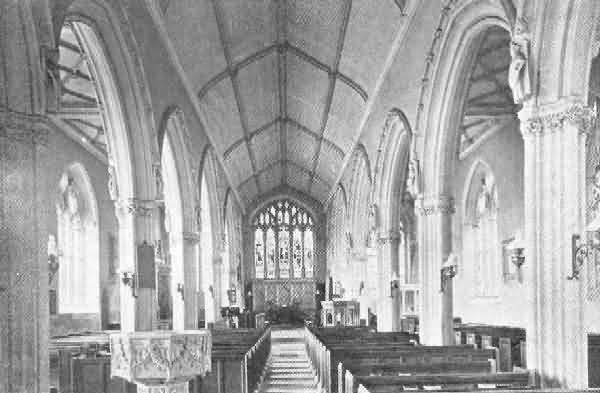
Broad Clyst: Interior
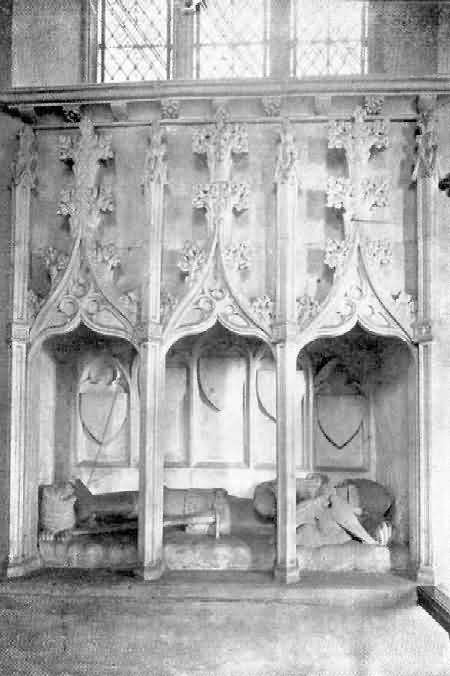
Broad Clyst: Sedilia and Norman Tomb
«Some Old Devon Churches»:
Index; 37-48
[Dr. R. Peters: rpeters@wissensdrang.com]