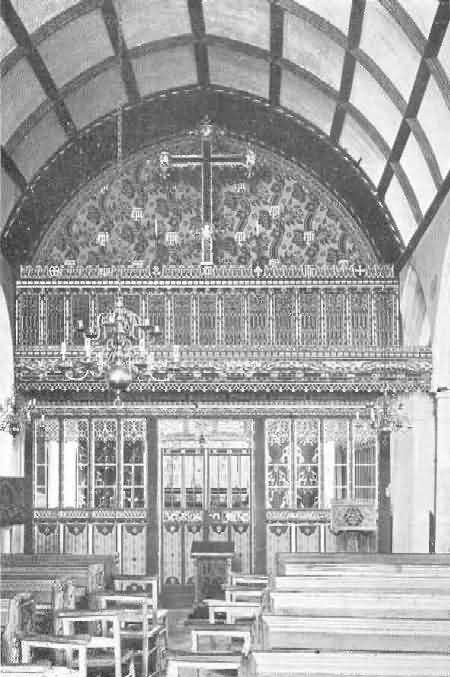
«SOME OLD DEVON CHURCHES» BY JOHN STABB; 145-156
Littleham - Bideford [145]; Littleham - Exmouth [146]; Little Hempston [147]; Loddiswell [148]; Loxbeare [149]; Luffincott [150]; Luppit [151]; Lustleigh [152]; Lydford [153]; Malborough [154]; Manaton [155]; Mariansleigh [156].
LITTLEHAM - BIDEFORD. St. Swithin. The church is mainly Perpendicular and consists of chancel, nave, north transept, south aisle, south porch, and embattled west tower containing four bells, two, dated 1692 and 1731, have been re-hung.
This church has a good modern example of the complete filling in of the chancel arch to render the separation between nave and chancel more complete. The rood screen [plate 145] resembles in general construction the screen of Patricio, Monmouthshire [Wales]; it is interesting to compare this screen with ancient examples of the same type at Molland and Parracombe, as we have here the tympanum of illuminated boarding, with the difference of the presence of the gallery front over the screen. The whole screen is richly gilt.
The south aisle is disfigured by a large modern tomb which takes up a great deal of room and spoils the view of the south portion of the screen. During the restoration of the church a fresco of St. Swithin, dating from before 1300, was found against the north wall, this is now preserved under glass in the north transept.
The registers date from 1539.
LITTLEHAM - EXMOUTH. St. Margaret and St. Andrew. The church consists of chancel, nave, north aisle, south chantry, south porch and tower.
The chancel is the earliest part of the church, and was built about 1251, the nave and chantry were erected about 1350, but there were alterations in the 15th century. A peculiar effect is given to the nave owing to the centre line not coinciding with the centre line of the chancel, but being several feet to the south of it. There must have been an altar at one time at the east end of the aisle, as there is a hagioscope in the short piece of wall between aisle and chancel; it is so directed that a side altar might be seen from the chancel. There are some fine samples of Mediæval stained glass in the aisle, which was probably built about 1460. The nave has a good roof of hammer-beam construction. It is difficult to assign a date to the font, but it is not apparently of very early date, it is possibly Jacobean [ca. 1603-1625].
The carved oak rood screen stretches right across the church [plate 146], its date seems rather uncertain. Mr. Bligh Bond and Rev. S. Baring-Gould both state that it is early, probably about 1400, the Vicar tells me that it is late, probably after 1500. The Rev. E. Vere Freeman, in a paper read before the Exeter Diocesan Society in July 1885, says, "As to its date nothing can be said with precision, though it is apparently 15th century work." The lower panels, instead of the usual paintings of saints and Prophets, are covered with good carving. The cornice bands are deeply undercut, which gives richness of effect. The chancel portion of the screen was restored in 1883. In 1903 a new bell was added, bringing the number up to six; in 1905 a new altar was placed in the chancel, and in 1902 a lychgate was placed in the churchyard.
The registers date: baptisms, 1612; marriages, 1603; burials, 1603.
LITTLE HEMPSTON. St. John the Baptist. The church was rebuilt in 1439 and consists of chancel, nave, north and south aisles, south porch with parvise over it, and embattled west tower with four bells, the first dated 1847, the second and fifth 1700, the remaining two are early bells with legends in Old English characters. The chancel retains a piscina with shelf, and also the ancient priest's doorway.
There is a fine rood screen [plate 147], it is to be regretted that all traces of the ancient colouring and gilding have disappeared, and that it has been painted a dark brown. The groining is gone, but there is a good deal of delicate carving remaining, the cornice is carved with foliage, clusters of grapes and birds. The rood staircase remains, as does the staircase in the south wall to the room over the south porch. In the north aisle there is an effigy of a knight clad in mail, with the legs crossed, which is supposed to represent Sir John Arundell, date 1243. In the south aisle there are two 14th century effigies.
The ancient rectory house, built round a courtyard just twenty feet square, is almost unique of its kind.
The registers date: baptisms, 1544; marriages, 1539; burials, 1546.
LODDISWELL. St. Michael and All Angels. The church consists of chancel, with priest's door, nave, north transept, south aisle, divided from nave by four arches, resting on granite pillars, south aisle chapel, chapel on the north side of the chancel (the entrance from the transept being walled up, and the chapel now used as an organ chamber), south porch, and west tower with three bells. There are two arches on the south side of the chancel, possibly the remains of a piscina and sedilia, but there is no drain to the piscina. The rood screen is gone, but the staircase remains; it was entered from the north chapel on the east side of the chancel arch; the exit doorway is in the chancel arch [plate 148a] on the north side. There are hagioscopes on the north and south side of the chancel. In the south chapel there is a piscina without drain, and on the east wall there are two memorial tablets; that in the south side has the following inscription:—
Memoriæ sacrum
delectissimæ fæminæ Katherina filiae
natu maximæ Gulielmi Langworthy
de Hatch Arundell hujus parochiæ
generosi, filii primogeniti Elizabeth
filiæ natu maximæ Nicholai Carswell
de Hatch Arundell prpiet armigeri
quæ quidem Katherina nupta fuit
Jonæ Pinsint juniori de Bouvie Tracye
in comit Devon juniori, octavo die
Januar ano, dni: 1634 & hic sepulta
septimo die maij tunc primo sequenti.
"A modest maid a prudent wife
And of her sex the grace
Bewailed in death, beloved in life
Doth beautifie this place
The earth may hide and worms eat out
Her corruptible cell
On earth her praise (and without doubt)
In heaven her soule doth dwell."
The tablet on the north side has the inscription:— To the Memory of Katherine daughter of Richard Langworthy of Lizewell in the parish of Widecombe, Gent deceased, and wife to Richard Wood of Coombe in East Allington, Gent, and also of Anne Fursland one of the daughters and Heires of Walter Fursland of Bickington, Gent, deceased, who both departed this life September the 14th 1659.
"Reader behold here lye inter'd together
Whom neither life nor death it self could sever
Yea two at once, the one had marryed heen
Scarce thrice nine dayes, the other has not seen
Twice ten yeares told, Till by a glance of eye
Death both wife and maid in Grave both lie
How soon doth Greenwood shrinke and Fursland wast
And turne to ashes with Deathes flaming blast,
But yet though Death the soule and body parts
It cannot once divide true lovers hearts
Adieu dear soules, for ever live in rest
Love to each other, next to God is best."
In the north transept is preserved the tombstone of Edward Furlonge, of Woolston, who died May 3rd 1616; it has the following inscription:—
"Fear not to dy
Learne this of me
No ill in death
If good thou be."
The pulpit is modern, and was erected in memory of Richard Peek, of Hazlewood, who died March 7th 1867. Over the porch there is a chamber, which has a small opening through the wall into the south aisle, this chamber is entered by a door at the west end of the aisle. The font [plate 148b] dates from the 12th century, and has a carved bowl. The old stocks are preserved in the south porch.
The registers date: baptisms, 1559; marriages, 1560; burials, 1560.
LOXBEARE. St. Michael and All Angels. The church consists of chancel, nave, south porch, and west tower with three bells, bearing the following inscriptions:— (Treble) Ave Maria; (2nd) Lebs ois plaudit ut me tam. Sepius audit; (Tenor) Est michi collatum ihs istud nomen amatum.
A letter quoting the opinion of Mr. Ellacombe, was received by the Rev. C. Hole, a former rector, it says:— "Loxbeare is a lovely specimen of a mediæval bell chamber in a country parish, three good bells — in original cage, the clappers with band — showing the old way of hanging them, the wheels have been altered, I think, to round ones, but not in good order. The bells are gems; they were all by 'J. T.' an Exeter founder tempore Henry VI [1422-1461]. The omission of the capital P is very singular, but it occurs on many bells. 'OIS' is short for omnis."
On the south side of west door is a stone with the date A.D. 1585. The south doorway is Norman [plate 149], the carving on each side reaching to the step. On the keystone of the arch is the inscription:—
X AILMA
RFECD
OMV
There has been some discussion as to the correct meaning of the words. In Notes and Queries, 4th series, Vol. 10, pp. 451 and 509, and 4th series, Vol. 11, pp. 158 and 224, are letters giving an explanation, but as the last letter of the inscription was originally given as "Y" a good deal of the conjecture does not apply. There is no doubt that the last letter is "V" and the most probable reading seems to be "AILMAR FECIT DOMUM". V was often used for U, and there is no room on the stone for the final "M". J. E. F. A. [in] Notes and Queries, 4th series, Vol. 11, p. 159, [says], "Before the Norman Conquest [1066] the Ailmers were Earls of Cornwall, which at the time included Devonshire, ¾¾¾ in the time of Edward the Confessor [1042-1066] 46 manors in Cornwall and Devonshire were held by Ailmere, Almers, Elmere, and Ailmars." If the church was built by the Ailmars, the inscription may be a copy of an older one, or the keystone may be older then the rest of the arch.
Opposite the doorway, in the north interior wall of the church, is a curious opening, it is difficult to say for what it was originally used; from its position it could not well have been a piscina, and not probably an aumbry. The pulpit is Jacobean with canopy. Over the south door are the Royal arms with the inscription:—
John Payne, Warden. Johannes Gill,
Tiverton, Pinxit 1725.
The chancel was re-roofed, and the east wall rebuilt in 1875. The wall was rebuilt during the rector's absence from home, and a curious niche in the wall disappeared. The church has been re-seated; in the old seats, the last seat to the west on the south side had an opening in the back, through which it is said the parents passed the child before baptism. This must have been a survival of a heathen custom. The present rector, the Rev. W. M. Fairbairn, anxious to preserve all that was ancient in his church, has had this opening reproduced in the new seat, but, owing to an error of the architect, a top rail was introduced which was not in the original. The west gallery has been removed, and portions of the carved front used in the choir seats. The lectern is modern, designed and made by Messrs. Harry Hems and Sons; some of the oak used was taken from some oak beams of the 15th century, which came from the roof of the old Chantry of Exeter.
On the north wall of the chancel is the monument of Daniel Cudmore, surmounted by his arms; the inscription is as follows:—
Underneath sleepeth in hope of the resurrection the body of Daniel Cudmore, gentleman, who departed this life the thirtieth day of January in the yeere of grace one thousand six hundren thirty seaven and in the yeere of his age, Sixty & Eight, hee gave to the use of the poore of this parish twenty pounds to remain for ever and the benefit there of to be distrbuted every good friday among the poore people by the owner of Loxbeare and the parson. |
"Beati mortui qui in domino moriuntur.
apoc : 14 : 13."
Underneath also lyeth the body of Joane Cudmore wife of the above said Daniell Cudmore, who departed this life the sixth day of May Anno Dom 1645. |
Daniel Cudmore purchased the manor and living of Loxbeare from one of the family from Trobridge, or Trowbridge, in the reign of Charles I [1625-1649]. Beneath the Cudmore monument in the chancel floor is a slab with the following inscription, in black letter form, and with abbreviations:—
Here underneath lies the bodies of Catherine Cudmore, Elinor Togood, and Elizabeth Cudmore, daughter of the above said Daniel Cudmore. Catherine Cudmore died the 14th day of February 1630, Elinor Togood died the 13th day of December, 1635, Elizabeth Cudmore died the 5th day of September 1636. |
When the church was restored in 1896-97, this slab and other in the chancel and nave were covered with tiles, so it seems worthwhile that the inscriptions, as far as are known, should be recorded. The rector had special tiles made with the initials of the deceased, and the date of death, to place over the old slabs. At the north side of the altar on a small slab the inscription is:—
Mary daughter of Alexander Marshall, Rector of this church, was here buried the 31st July, 1642. |
This rector was instituted in 1648. There are two graves in the nave aisle with tiles over, the one towards the west has the inscription:—
Here lyeth the body of Rose the wife of Bernard Voysey, who departed this life the 3rd day of Nov Anno Dom 1721. aged 47. |
"Here poor mortal¾¾¾¾¾¾¾
And by my own relations were dis¾¾¾"
The inscription is still sharp on the south side, but is illegible on the north side. The slab to the east has the inscription:—
Here lyeth the body of Richard Coles of this parish, who departed this life the sixth day of April 1637. He gave to the poore of this parish tenn pounds to remain in the use of the poore for ever. This stone was given by Jane Cole sister of the said Richard in remembrance of him, and doth intend to ly heare here own self when God shall call here out of this life. Anno Dom 1640. |
The register gives his burial on April 8th 1637, but the name of his sister nowhere occurs as to her burial. On the north wall of the chancel is a monument to Zachary Cudmore, similar in character to that of his father, but smaller; the inscription is:—
This sculpture presents thee (Courteous spectator) with the monument of Zachry Cudmore Esq, who in the 47th year of his age and of our Lord 1657; the 26th of May, to the great greife of all his acquaintance and Relations departed this life and lieth interred in this underneath vault. |
"ibi tu calentum
Debita sparges lacrima fanillam
Dulcis amici. ¾¾¾ ¾¾¾
Ita Mœreus posuit uxor ejus et relicta Maria Cudmore
¾¾¾ ¾¾¾ Nec mihi Vespers
Surgente dicedunt amores
Nec rapidum fugiente solem."
Underneath also lyeth the body of Mary Cudmore wife of the above said Zachry Cudmore, who departed this life the 25th day of March, 1666, aged 47. |
Over the doorway, in the south wall of the chancel, is a marble tablet in memory of the Rev. Richard Abraham, rector of the parish for 52 years, who died April 22nd 1802, aged 87. In the record book the Rev. C. Hole, a former rector, says that a man of the name of Marshall, of Lurly, told him that when the chancel was repairing about 1853 or 1854, he saw the remains of Mr. Abraham, and that the wig was surviving. There is no rood screen, but I believe a portion of the upper part is now in the door of the rector's outhouse. When the church was re-seated in 1897-98, a portion of the lower part was found on the north side with traces of red paint on it.
There is on the outside of one of the pews, on the north side of the church, a curious slab of wood, which can be drawn out to form a seat, this the Rev. W. M. Fairbairn had preserved on the re-seating of the church. It is called an «Apprentice's Seat», and the apprentice sat outside the family pew.
Dr. Oliver gives the name of the first rector as Walter de Farington, admitted by Bishop Bronescombe, October 24th 1263, but probably there was an earlier rector than this.
The registers date: baptisms, 1572; marriages, 1563; burials, 1560.
LUFFINCOTT. St. James. The church [plate 150] consists of chancel and nave with continuous roof, south porch, and west tower with three bells.
The bosses and ribs of the roof have some old carving. The east window is in memory of the Rev. F. Parker who was Rector of Luffincott for 45 years. A south window is in memory of the Lippincott family formerly of Luffincott, now of Philadelphia, America; another is in memory of the Spettigrew family of this parish. There are two old stones in the nave, one in memory of:— "Joseph Whitebourne Rector of this Parish, he was buried on the thirteenth day of June in the year of our Lord God 1701. Ætatis Suæ 21." Another dated May 9th 1587, is in memory of:— "Elizabeth Slater wife of John Slater, gent. and the daughter of Baldewyn Malet, Esq." There is third old stone carved with hour glass and death's head, but the inscription is almost obliterated. There is a tablet on the tower showing that it was rebuilt by Richard Sillifant, mason in 1791.
The rectory, which was supposed to be haunted, was abandoned and is now in a state of ruin.
The registers date: baptisms, 1659; marriages, 1654; burials, 1666.
LUPPIT. St. Mary. The church [plate 151a] consists of chancel, nave, north and south transepts, south porch, and west tower with four bells. Over the south porch is a niche for an image with the image missing. There is a good waggon roof to the nave, and from four pillars at the corners of the transepts spring four immense ribs supporting the central portion of the roof, somewhat after the style of the roof at St. Michael's, Honiton. In the north transept there is a piscina, and in the south, the tombstone of a former vicar, Humphrey Johnson, who died December 28th 1639, aged 73.
In the chancel is preserved the shaft of the piscina of early date, probably Norman work. It was found embedded in a buttress during the carrying out of some restorations. At the top is carved a human face, beneath this there is cable moulding, and near the bottom two rows of dog-tooth ornament; the whole shaft is carved, and it is an extremely fine and interesting piece of work.
In the vestry is preserved a palimpsest brass which was found by the vicar in a field hedge adjoining the churchyard in 1883. Unfortunately there is but a fragment remaining, measuring about 14 by 11 inches. On the obverse side is part of a female figure in widow's dress, which probably dates back to the second quarter of the 15th century. The figure is arrayed in wimple, gown with close sleeves edged with fur, and fur-lined mantle; the cord of the mantle is fastened by small shields instead of the usual brooches. The shield on the right has the arms of Bonville. Sir William Bonville, who died in 1408, married Margaret, daughter of Sir William Damarell, and it is probably their daughter who is commemorated on the brass. The reverse, which is the oldest side of the brass, has another female figure dating from about 1408; she is arrayed in a gown with tight sleeves, with small bands at the wrist ornamented with quatrefoils, the border of the mantle is similarly ornamented, and the front part of the gown has a chevron charged with fleurs-de-lis.
At the west end of the church there is a very interesting Norman font, one of the finest specimens in Devonshire; the square bowl and part of the shaft are old, the lower part of the shaft and the base are modern. The bowl is elaborately carved on each of the four sides. On the east side [plate 151b], is a human face with grotesque mask above, in the centre is carved a scene of which it is difficult to give a meaning, and I should welcome any solution. In the centre is a human head, on the left hand side of which is a male figure, holding apparently a large nail just over the head in the centre; on the right is another figure holding a nail or hammer in the right hand, and a mushroom-shaped object above its head in the left hand. The right hand corner of the east side bears the tail and hind quarters of a Centaur, which is continued round to the north side. At the top of the corner, just over the back of the Centaur, is carved a human face, but without the mask that is in the south-east corner. The Centaur holds in its hands a spear, and in front are two long-necked animals with their mouths open, and showing rows of long teeth [plate 151c]. There is another face at the north-west corner, and the west face of the font is covered with a design representing the Tree of Life [plate 151d]. There is another face at the south-west corner, and the south side of the bowl [plate 151e] is carved with different animals; the largest is apparently a deer, and beneath is a dog hunting a hare; there seems to be two animals above the deer, but the remains are too worn to enable even a guess to be made as to what they are intended to represent.
The registers date from 1711.
LUSTLEIGH. St. John the Baptist. The church consists of chancel, nave, north aisle, south transept, south porch, and west tower with six bells.
The east wall of the chancel is about four feet thick, this is evidently the oldest portion of the church and may date from the 12th century. In the chancel there is a good example of the Easter Sepulchre of First Pointed character. At one time within the altar rails, but now removed to its original position in the south transept, is the effigy of Sir W. Prouz, Knt., his body was found in the south transept in a lead coffin of a peculiar shape, being in the form of a human body.
The church possesses an interesting relic of pre-Reformation times in the presence of two pierced stone brackets for the cord from which the Lent veil was suspended. At Durham and Winchester Cathedrals iron hooks are extant which were used for the same purpose. The brackets are on the chancel walls at some height above the altar rails. The Lent veil was a large curtain hung between the choir and altar from Shrovetide to Holy Week. On Wednesday in Holy Week, at the words in the Gospel "and the veil of the temple was rent in twain" [Matt. 27:51], the curtain was dropped and not used again until the next year.
The object of greatest antiquarian interest in the church is the inscribed stone forming the sill of the entrance door. The inscription reads:— DETREID OC CON HINOC. No one seems to know certainly what is means, it has been suggested that it may be «David son of Conninoc». [Compare with this extract from Devon Church Antiquities: ... The object of greatest antiquarian interest in this church is the inscribed stone forming the sill of the entrance door of the south porch; the inscription, as far as can be made out, is:— "Detlreid oe Con Hinoc," and Professor Rhys [1840-1915] says it is "either a man's name and surname or epithet, or else the names of two men; of course it is a tombstone." It probably dated from about the 9th century. ...]
The rood screen extends across the nave and aisle [plate 152a], it is of the same type as the one at Bridford and is thought to be the work of the same artist. Mr. Bligh Bond thinks it is "unique, being most certainly a Post-Reformation screen and not intended to support any rood left"; on the other hand Dom Bede Camm does not altogether agree with him, he does not think the detail shews any later character than that of Bridford, if so late. Whatever the date may be the carving is exceedingly good. On the panels of the screen, instead of the usual painted figures, there are little statuettes carved in low relief. The figures seem to be intended to represent ecclesiastics wearing Elizabethan caps and arrayed in surplices and hoods [plate 152b].
In the north wall of the church are two effigies, of a lady and a knight supposed to represent Lord and Lady Dinham, dating from the time of Edward I [1272-1307] or Edward II [1307-1327].
There is a font supported on what appears to be a large central shaft surrounded by smaller ones, but the central shaft is really the old Norman font with cable moulding. In the chancel is a double piscina and a triple sedilia; as in so many cases, the floor has evidently been raised.
For many years Lustleigh Church was without a pulpit, the sermons being preached from the lectern. The old pulpit, much more modern than the screen, was removed, as its canopy was in danger of falling. The present pulpit is of oak with deep carving, and is the work of Mr. Reed of Exeter, it is well in harmony with the screen.
There are two openings through the wall of the porch into the south transept; it has been suggested that these were intended for administering the Blessed Sacrament to lepers, but it hardly seems probable they would be allowed to wait in the porch.
The first rector on record is Peter de Taunton, December 19th 1262.
The registers date from 1631.
LYDFORD. St. Petrock. The first church on the site is supposed to have been of wood, but this was probably burnt by the Danes [ca. 1000]. This was replaced by one built of stone. The first stone church was rebuilt, restored and rededicated by Bishop Bronescombe on August 3rd or 4th 1261, and consisted of chancel and nave. In the 15th century the south aisle (with a second altar to the Blessed Virgin, the piscina of which may still be seen in the south aisle wall) and the rood screen were added. In 1889 the church was thoroughly restored and a new north aisle and vestry added. The tower contains a peal of five bells re-hung in 1904, the tenor bearing the following inscription:—
"I to the church the living call
And to the grave I summon all.
Thomas Pearce Hockin, Rector, T.P., C.P., 1789."
The ancient rood screen was removed, but a modern one [plate 153a] was erected in 1903 by the Radford family in memory of Daniel Radford, formerly resident of Lydford Bridge House. The rood screen has been designed to reproduce as nearly as possible the proportions of the ancient screen.
The rood staircase [plate 153b] is worthy of notice, it is of unusual design and is open all the way up to the point where the priest emerged. About the middle of the 15th century, when the south aisle was added, this staircase was pierced by a large hagioscope to enable the congregation in the new aisle to see the Elevation of the Host.
The porch is of Early English date and has a good holy water stoup on its eastern side. The font of granite is small and circular and apparently of Early English date. Rowe says, "it is of such antique simplicity that it may have been coeval with the departed glories of Lydford in Saxon times."
The west door [plate 153c] is square-headed with plain spoliated spandrels and deep mouldings in the jambs; outside this door may be seen the parish stocks.
On a tomb in the churchyard there is a curious inscription to a watchmaker named George Roughleigh, as follows:—
"Here lies, in a horizontal position
The outside case of
George Roughleigh, watchmaker,
Whose abilities in that line were a honour
To his profession :
Integrity was the main spring
And prudence the regulator
Of all the actions of his life ;
Humane, generous, and liberal,
His hand never stopped
Till he had relieved distress ;
So nicely were all his actions regulated
That he never went wrong,
Except when set a going
By people
Who did not know his key :
Even then he was easily set right again.
He had the art of disposing his time so well
That his hours glided away
In one continual round
Of pleasures and delight,
Till and unlucky minute put a period to
His existence.
He departed this life Nov. 14th, 1802,
Aged 57.
Wound up
In hopes of being taken in hand
By his Maker,
And of being thoroughly cleaned and repaired,
And set a-going
In the world to come."
Lydford is the largest parish in Devonshire, containing 56,333 acres [ca. 88 sq. miles], including the whole of Dartmoor.
The registers date: baptisms, 1716; marriages, 1719; burials, 1716.
MALBOROUGH. All Saints. The Perpendicular church consists of chancel, nave, north and south aisles, north and south porches, and tower with spire containing six bells.
The church has an old font, a piscina, and on the east side of the north porch a holy water stoup inside the doorway. This is a very unusual position. The majority of the stoups in Devonshire churches are very plain, and this example shows much more carving than is usually found [plate 154a].
On the door we see the ancient fastening. Of course this kind of fastening could only be applied from the inside, and the person using it must either go out by another door with a key, or else make his exit through the window.
The spire has twice been struck by lightning; on the second occasion in 1829 a rather curious incident is connected with the occurrence. A parishioner, who had died a few days previously, before his death told his friends that if he was not buried before midday there would be difficulty in burying him, and so it happened, for while the clergyman was reading the Burial Service the storm commenced and a flash of lightning struck the church spire, which so frightened the priest and people that they fled from the church, and funeral did not take place until the storm had passed away.
At one time there was a very fine rood screen, but it was removed by order of Archdeacon Earle [1827-1918], and all that now remains is a portion consisting of three bays in each of the eastern bays, north and south of the chancel. They are of good Perpendicular character with rich vine leaf adornment, but there is no groining [plate 154b].
In the churchyard is the following inscription on a gravestone:—
Though boisterous winds and Neptunes waves
Have tossed me to and fro
Yet I at last by God's decree
Am anchored here below
In hopes once more for to set sail
With all our noble fleet
With trumpets sounding in the air
My General Christ to meet.
Before there was a church at Salcombe, all who died there were taken to Malborough for interment. The church is the highest point for miles, a beacon for all the neighbouring parishes.
The registers date from 1558.
MANATON. St. Winifred. The church consists of chancel, nave, north and south aisles, south porch with parvise, and embattled west tower containing six bells. It was built in the 14th century and the church was restored and re-seated between the years 1874-91. Two chapels are separated from the chancel by parcloses. The rood screen [plate 155], erected in the 15th century and extending across the nave and aisles, is of formal Perpendicular pattern, but contains some good carving. Around the central doorway are statuettes of the twelve Apostles with canopies as at Kenton. There is a good cornice of vine leaves and grapes, and its date is determined by the presence of the Tudor Rose. There is some ancient colouring and the lower panels contain painted figures of saints. Both these and the carved figures have been sadly mutilated, the faces of the saints seem to have been gouged out with a chisel. The lights are surrounded by flowers and fleurs-de-lis. Among the saints on the panels are St. Helena with Latin cross, St. Edmund King and Martyr [ca. 840-870], St. Bartholomew, St. Blaise, St. James the Great, and St. Paul. On the doorway are St. Andrew, St. Gregory and St. Jerome. The pulpit is modern, the font old but very plain.
The registers date: baptisms, 1653; marriages, 1654; burials, 1653.
MARIANSLEIGH. St. Mary. The church consists of chancel, nave, north aisle, separated from the nave by four arches, supported on columns with carved capitals, south porch, and west tower with five bells. There are three square-headed windows in the wall of the aisle, and a piscina at the east end, and in the east window of the aisle there are some remains of old glass. At the west end on the wall are the Royal arms, dated 1742. The arch of the west tower is unusually lofty and narrow, the bells were re-hung in 1894, when a new treble bell was added.
There is a very old Norman font [plate 156]. The square bowl, which is larger than usual and remarkably shallow, is supported on a thick central shaft, and four smaller shafts at the corners.
The registers date: baptisms, 1736; marriages, 1757; burials, 1727.

Littleham - Bideford: Rood Screen
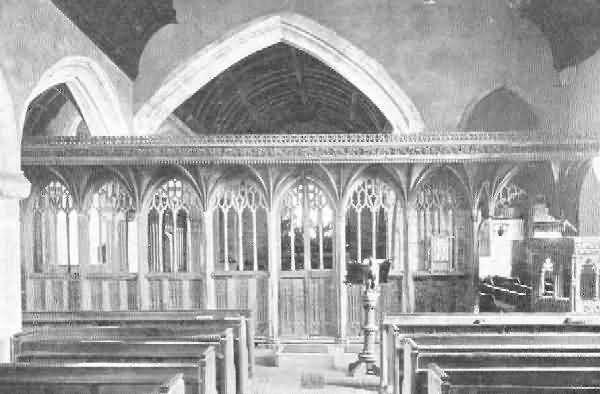
Littleham - Exmouth: Rood Screen
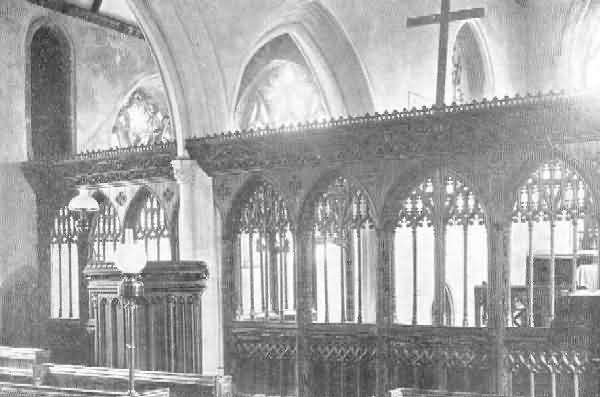
Little Hempston: Rood Screen
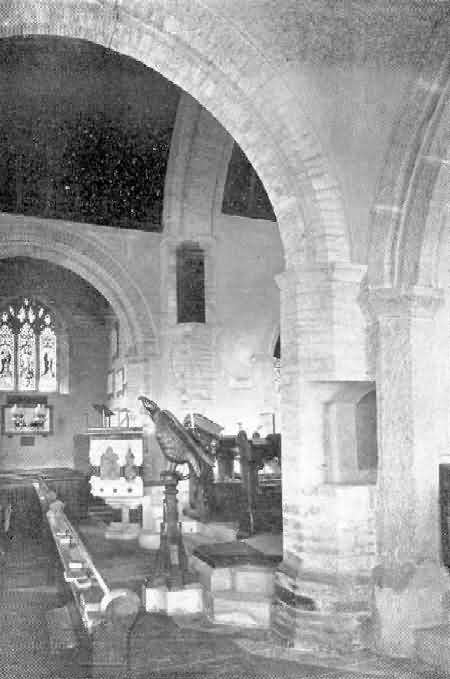
Loddiswell: East End, Showing Rood Doorway
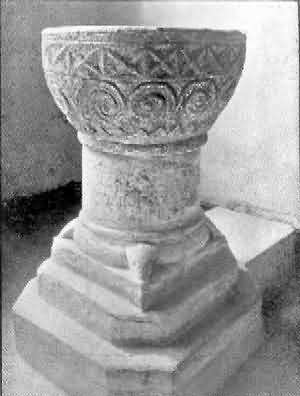
Loddiswell: Font
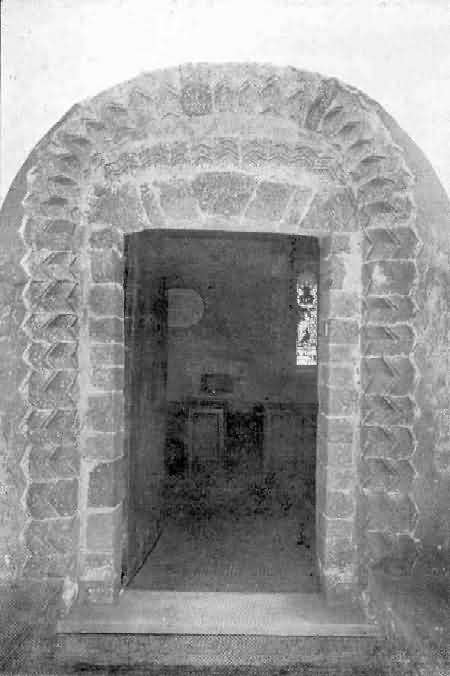
Loxbeare: Norman Doorway
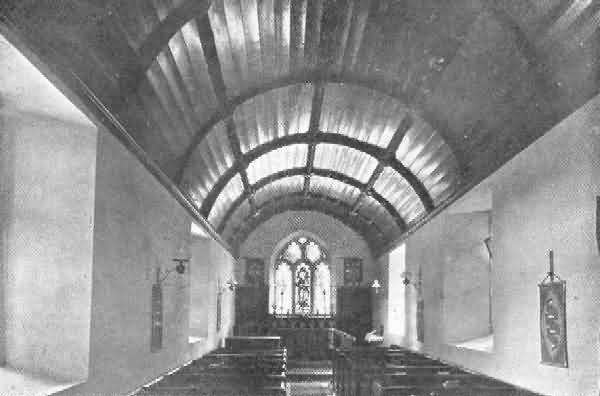
Luffincott: Interior
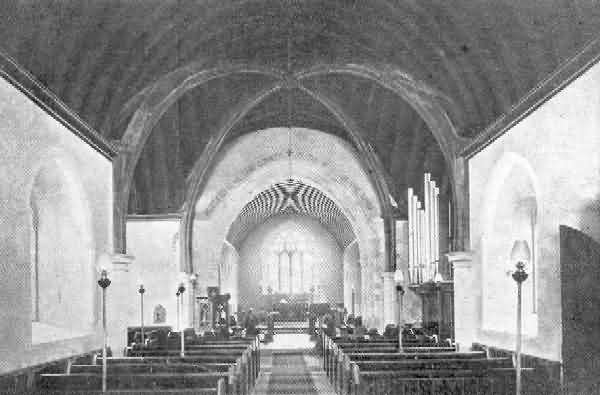
Luppit: Interior
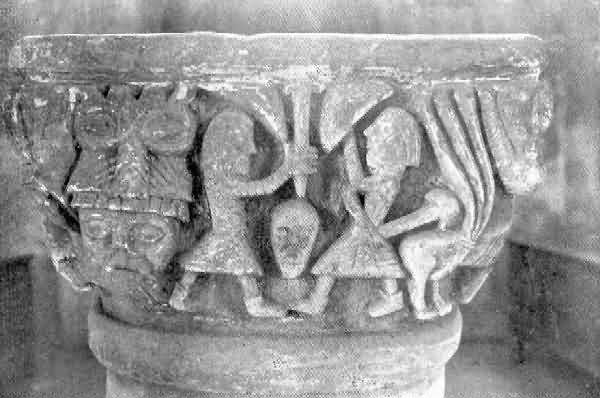
Luppit: Font, East Side
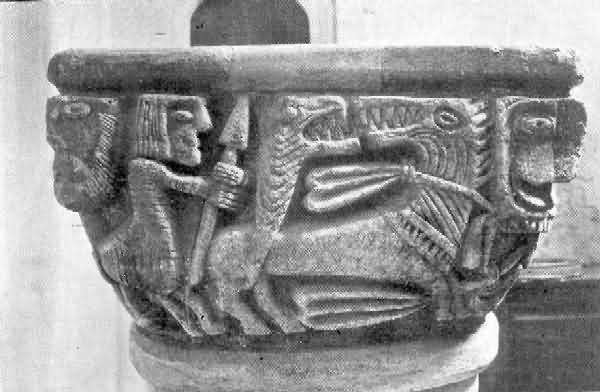
Luppit: Font, North Side
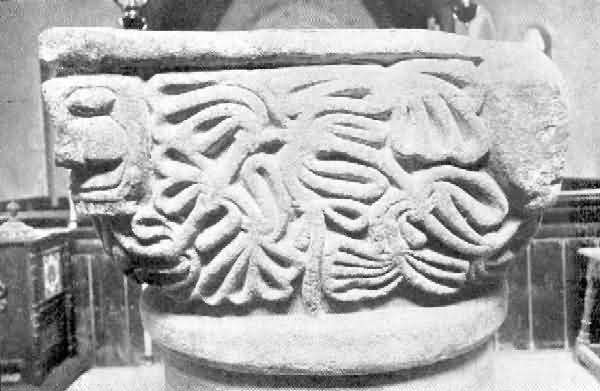
Luppit: Font, West Side
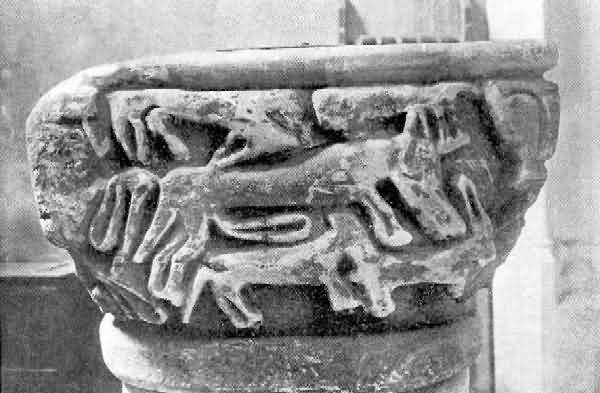
Luppit: Font, South Side
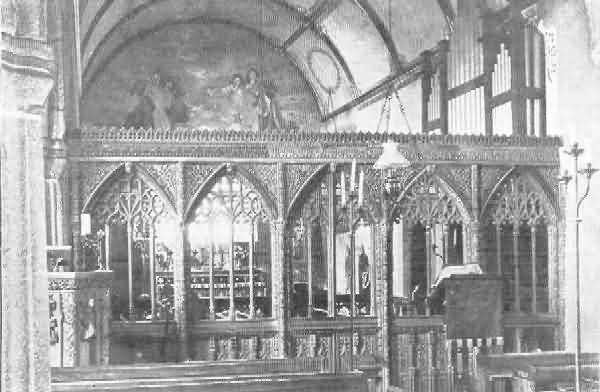
Lustleigh: Rood Screen
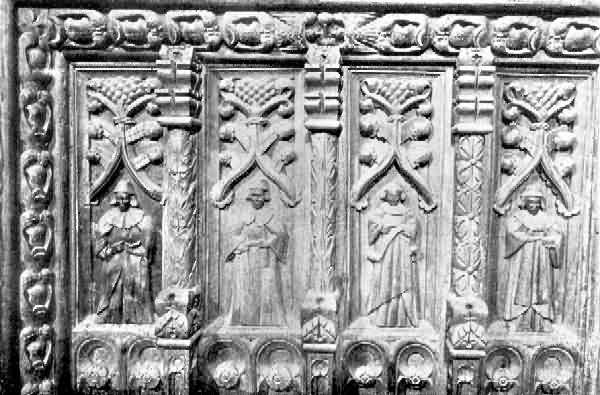
Lustleigh: Carving on Panels of Screen
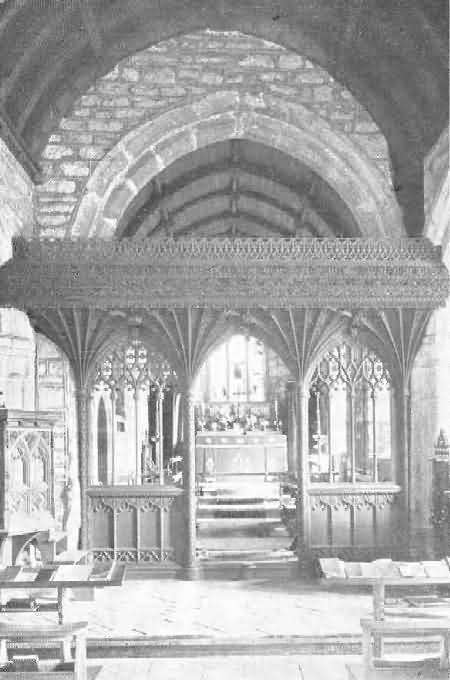
Lydford: Rood Screen
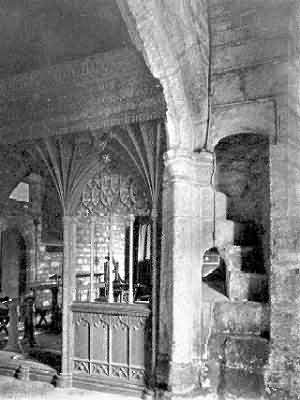
Lydford: Rood Staircase
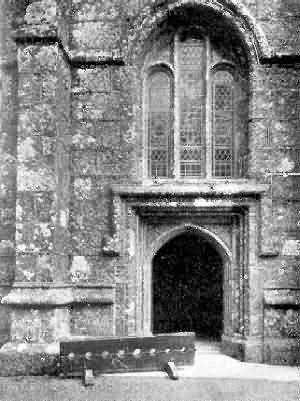
Lydford: West Door and Stocks
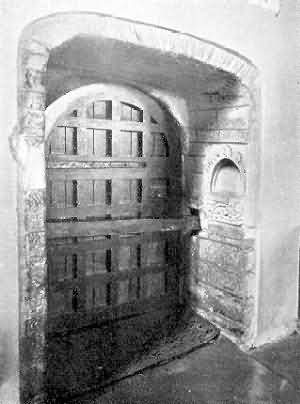
Malborough: North Door and Holy Water Stoup
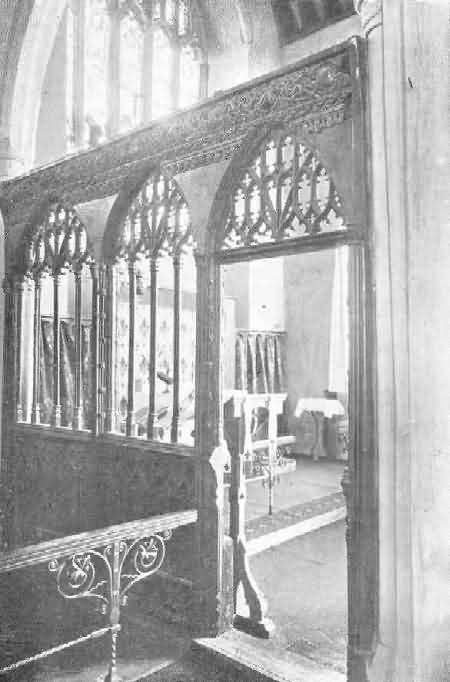
Malborough: Screen in Chancel
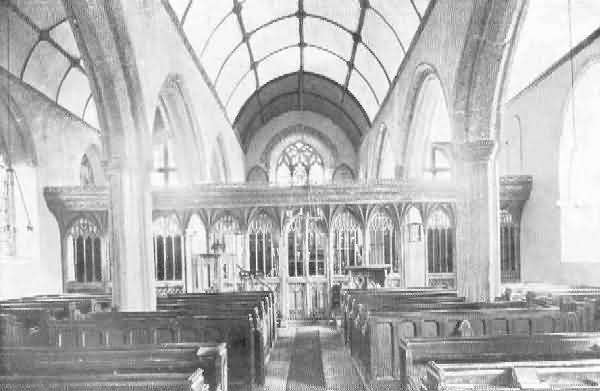
Manaton: Interior
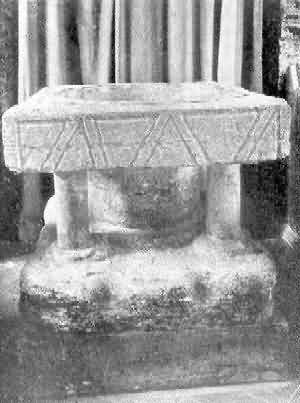
Mariansleigh: Font
«Some Old Devon Churches»:
Index; 157-168
[Dr. R. Peters: rpeters@wissensdrang.com]