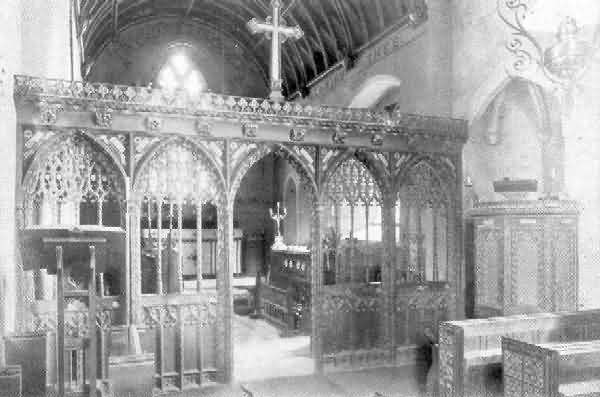
«SOME OLD DEVON CHURCHES» BY JOHN STABB; 193-204
Rewe [193]; Rockbeare [194]; Rose Ash [195]; Sampford Courtenay [196]; Sampford Peverell [197]; Sandford [198]; Satterleigh [199]; Shaldon, St. Nicholas [200]; Shaldon, St. Peter [201]; Shaugh Prior [202]; Shebbear [203]; Sheepwash [204].
REWE. St. Mary. The church was built in 1450, and consists of chancel, nave, north aisle, separated from nave by three arches resting on columns having capitals carved with figures holding shields, transept, south porch, and west tower with five bells.
The rood screen [plate 193] of five bays remains across the chancel; it has lost the groining and has a modern cornice and cresting, the spandrel spaces have scrolls with the words "Jesus" and "Maria" on either side in the side bays, and "Ego sum ostium" over the doorways; there are no paintings on the lower panels. In the aisle there is apparently a hagioscope which has been filled in. There are sedilia and piscina on the south side of the chancel. The west door has the old opening in the wall for the bar fastening; near the south door there is an old money box dated 1631. There are some good bench-ends, carved with geometrical designs, and the arms of Wadham impaling Seymour and Chiseldon. At the east end of the aisle is the monument of:— Mr. Paul Draper of Exon, sometime of Ridgeway in this parish who left ye toilsome businesse of this life to prepare for a better, He converst with God daily by singing of Psalms, Praying and Meditation. He had a true love to all God's people. After many years sharpe paines with a becoming patience his soul entered into rest 20th of Sept, and his body here laid in ye dust, the 26th 1689. æ 75.
In the churchyard is a fine cross which has been restored.
The registers date: baptisms, 1675; marriages, 1686; burials, 1686.
ROCKBEARE. St. Mary. The church consists of chancel with piscina and priest's door, north aisle separated from nave by four arches supported on pillars with carved capitals, south porch, and west tower with five bells. The old west gallery has been removed and portions are preserved in a screen behind the organ, forming an enclosure for the vestry. There is a well carved front, one of the panels having the initials "H.P." on a shield, over which is a head, between apparently two birds. In the aisle are several tablets in memory of members of the Porter family, of Rockbeare House, and of the Bidgood family, of Rockbeare Court. There are some old tombstones bearing dates of 1689 and 1730. In the nave are two old tombstones, one in memory of Henry Baron, of this parish, yeoman, who departed this life August 21st 1665, and another on which the date is obliterated. At the west end of the church is a list of charities left to the poor of the parish by Charles Bidgood, James Stile, Lawrence Colesworthy, and Radford Wild. The clock was erected in memory of Captain Edward Alverne Bolitho, R.N., who died at Rockbeare House, September 25th 1908. At the west end of the aisle is a tombstone with the inscription partly obliterated, but apparently in memory of Elizabeth Morrish, who died December 17th 16¾¾. It has the following epitaph:—
"A virgin pure lies buried here
To her friends she was most dear
God took her off in midst of days
Being virtuous in all her ways
That she may live in rest and peace
¾¾¾¾ you will never cease."
There is no sign of a rood screen, but Polwhele says, that in his time [ca. 1800], "The screen separates the chancel from the nave, under a curious old rood loft, richly adorned with carvings of foliage and fret work. The rood loft is almost entire." It is said that the upper of the screen was removed to Rockbeare Court some years ago.
The font is octagonal, on a modern base. In the churchyard is the grave of a man who evidently did not contemplate his wife marrying a second time; the epitaph is as follows:—
"Prepare thee partner of my joys and woes
To follow and partake of my repose
As thou hast shared my gladness and my gloom
So must thou share with me the silent tomb."
The lychgate was erected in 1890.
The registers date from 1645.
ROSE ASH. St. Peter. The church [plate 195a] consists of chancel, nave, north aisle separated from the nave by three arches, south porch, and west tower with five bells. The church is dedicated to St. Peter, but it seems probable, as the old church revel is held on St. James' Day [July 25th], that the original dedication was to the latter saint.
In 1888 the building was found to be unsafe, and the church, with the exception of the tower and the north west wall, was entirely rebuilt. The chancel is separated from the nave by a Perpendicular screen of plain character, the groining and cornice are gone, but the lower panels are good and contain rich tracery. The lights are short, and wide for the height, with thick central mullions. Before the restoration there was an old «tympanum» filling the space over the screen and bearing a painting of 18th century date with a symbolic device of the Eye of God in the centre with issuing rays.
The north aisle continuation of the screen was replaced in Jacobean times [ca. 1603-1625] by a screen of interesting character, consisting of light balustrades, the lower panels having shallow carvings. The parclose screen [plate 195b] is of the same date as the north aisle screen and of the same design. The frieze of both screens has a series of painted texts. On the north side of the parclose screen and the east side of the aisle screen are the texts:— "I exhort that first of all supplications, prayers, intercessions, and giving of thanks be made for all men, for kinges and all thinhs that are in authoritie." "Kinges shall be thy nursing fathers and queenes shall be thy nursing mothers; they shall fall before thee with their faces flat upon the earth." Over the text on the aisle screen is a board with arms of Anne of Denmark, Queen of James I [r. 1603-1625], and over the parclose text are the badge and motto of the Prince of Wales; on the south side of the same board is the inscription:— "Pray continually in all good things, and give thanks, for this is the will of god in Christ Jesus toward you."
On the frieze is the text:— "Quench not the spirit, examine all Thinges holde fast that which is good, Abstayne from all appearance of evil. On the west side of the north aisle screen is the date "1618, iv, I.M." and on the frieze the text:— "Give the king the Judgements O god, and thy righteousness unto the kinges sonne. Then shall bee Judge the people according unto right." The triangular board over bears the arms of George I [r. 1714-1727].
There is a piscina in the chancel; the altar rails probably date from the time of Queen Anne [1702-1714]. The pulpit was erected in 1893 in memory of Rev. Edmund Southcomb, rector of the parish from 1822 to 1854. The carved bench-ends are modern but very good, they bear the emblems of the Passion; the sponge, nails, hammer, pincers, ladder and cross, the seamless robe, scourge and pillar, crown of thorns, money bag, etc. The chiming apparatus is in memory of J. A. H. Loosemore, who died on October 12th 1902. The belfry screen was given by Harriette Southcomb in 1893.
The floor of the belfry and porch are made from the old tiling of the roof. The five bells have the following inscriptions:— (1st) "Glory to God in the highest." W.E. 1728. (2nd) "Prepare ye the way of the Lord." W.E. 1728. (3rd) "Fear God, Honour the King." W.E. 1728. (4th) "The Lord is at hand." William Evans. Bellfounder 1728; John Dodge and John. W. Tanner. Churchwardens. 1728 (5th) Revd. J. Southcomb Rector. J. T. Day; J. Tanner churwardens 1806. Bilbie of Cullompton, Bellfounder.
The registers date from 1591.
SAMPFORD COURTENAY. St. Andrew. This is a remarkably fine church [plate 196a] for a country village, and consists of chancel with piscina, nave, north and south aisles, south porch, and west tower with six bells, cast by Pennington in 1770. The rood screen, which is said to have been a very fine one, was removed in 1831, but the stairs and doorway remain. On the north side of the nave the pillars are of granite, those on the south side, up to the chancel, are polyphant. The double capital on the pillar between chancel and nave is curious, the chancel arcade is lower than that of the nave, so the double capital was adopted to get over the difficulty of one pillar having to support two arches of unequal height.
There is some old 15th century glass; in the top light of one window are some seraphim, blue and gold, and a figure of the Blessed Virgin, with the face gone, in another. The carving of the beams of the roofs of the chancel, nave, and south aisle is very good. The wall plate in the chancel has figures of angels, and there are some fine bosses. In the chancel there is a boss with a carved head of our Lord, and one with the three rabbits with their ears conjoined, in the nave, one with a sow and a litter of pigs, and one with the heads of a lord and lady, supposed to represent the Courtenays; other bosses bear their arms. About half-way up the church, in the wall of the south aisle, is a piscina, a rather unusual position, possibly to be accounted for if the church had been lengthened eastwards. There is a plain Jacobean pulpit, and a late Norman font; the top is square and mounted on an octagonal shaft and base; the dark line across the top is an iron band used to keep the font together [plate 196b].
In 1898 restoration of the church was commenced, the pillars were taken down and given new foundations, and the nave roof was renewed, but almost the whole of the old carved woodwork was preserved. The west gallery was removed and the high pews. The altar stands on an ancient altar slab which was found built into the wall of the rectory when the house was pulled down nearly 50 years ago [ca. 1860]; it remained lying in the grounds until 1899, when it was restored to the church as a base for the altar. It retains the five crosses cut in the stone. There is a record of a license being granted to John Passenham, Rector of Sampford Courtenay, and Elena, his sister, for the celebration of Divine Service in a private chapel in the rectory in 1397 (Bishop Stafford's Register), and it is conjectured that this is the original altar slab. The tombstone of Roger Gostwyke, a former rector, who died in 1645, has the following inscription:—
"You that seeke wonders
lo a wonder here
i that was soiled by sin
by Christ am clene
my sin is His
His righteousness is mine
He tooke my shame
that i hy Him might shame."
Another stone gives the age of a parishioner as 99 years and 8 months, just missing being a centenarian. The old cross stands in the churchyard. The lychgate was erected in 1901 in memory of Queen Victoria [r. 1837-1901].
The registers date from 1558.
SAMPFORD PEVERELL. St. John the Baptist. The church [plate 197] consists of chancel, with priest's door, nave, south aisle, and embattled west tower with six bells. The aisle, which is separated from the nave by five arches, was added to the church by the Countess of Derby and Richmond in 1498. In the porch is the following inscription:— The most noble Margaret Beaufort Countess of Richmond and Derby, mother of King Henry the 7th, and founder of St. John's and Christ's Colleges in Cambridge, added at her own cost A.D. 1495, this porch and aisle, to the ancient parish church of Sampford Peverell, being then the Lady of the Manor. Born A.D. 1441. Deceased 1509.
The porch and vestry form a continuation of the aisle. Over the west door is the inscription:—
This tower erected 1815 replaces the original one,
built in the Early English style with a spire of wood.
"The name of the Lord is a strong tower
the righteous runneth into it and is safe."
The tower is entirely cut off from the church, the arch having been walled up, and an organ placed in front of it. There are two entrances to the church, a door at the west end of the aisle opening from the porch, and a north door from the nave. In the chancel there are double piscina on the south side, and a double arched recess on the north side. Within the altar rails, on the north side, is the mutilated effigy of a crusader who was found buried in the church, the legs below the knees are missing. It is supposed to represent one of the Peverells, the ancient Lords of the Manor "which began to inhabit in this shire in the days of Henry I [1100-1135]. In the 8th Henry the II (1162) he lived William Peverell who successively followed, Sir Hugh, Richard, William, Hugh, and Hugh."
On the north side of the east window is a mural monument, with the frame of which is enclosed a brass plate, on which are engraved the figures of a lady in ruff and flowing dress, with her hands in the attitude of prayer, kneeling before a prie-dieu; behind her are three female figures, and in front four male figures; there is the following inscription:—
In obitvm pientissimæ heroniæ d:
Margeretæ Povlett conjvgis damiæ
Pvylett eqvitis avrati epicedivm
Felix prole parens, felix et sponsa marito
Margereta fvi dvm svperesse datvm
¾¾contigerant qvæ-m-potuere beare
omnia vir soholes stripes generosa decor
fvndvs opes tvmvlvmq grege domvs hospiter egenis
magnificvsq animvs munificæq manvs
his dotata bonis popvloq dilecta deoq
vixi et qvam sortem fata dedere tvli
nunc moriens animam domino cvi servit vni
reddidi et hoc tvmvlo corpus inane jacet.
¾¾¾¾¾¾¾¾
Franciscvs Vincent Miles et Georgivs Povlett
armiter gilii et execvtores dominæ Marga
retæ Povlett defunctæ xxviii die Maii 1602
hoc monvmentvm posvervnt in obseqvinm et
grati animi testimonivm.
On a brass plate by the aisle is the following description:— The adjoining monument erected to the pious and beloved memory of the Lady Margaret Poulett, who was interred in this church A.D. 1606, daughter and heir of Anthony Harvey Esq, and widow of the celebrated Sir Amies Poulett, Knight, Ambassador from Queen Elizabeth to France, and principal keeper of Mary Queen of Scots during her captivity in England, was erected by her descendant the Right Honble John 5th Earl Poulett, Viscount Hinton and Baron Poulett of Hinton St. George, Somersetshire, in whose family the ancient manor and church of Samford remained from the says of King Henry the 8th to the 55th of the reign of King George the 3rd.
Near the pulpit is a brass with the inscription:— Near this spot rests in death the body of Sir Hugh Peverell, Knight, the munificent founder of this church about the year of our Lord 1200 together with the bodies of three other members of the ancient and honourable family of Peverell, former Lords of this Manor. In A.D. 1863 their remains were discovered during the restoration of the nave, after an interment of 600 years, and reverently replaced in the same graves by the Revd. George W, R, Ireland. M.A. P.H.D. Rector of this parish, who caused this tablet to be affixed A.D. 1865.
On the north wall is a tablet with the inscription:— In ye chancel lies ye Body of ye pious Mrs Margaret Collins wife of ye Revd Thomas Collins sometime Rector of this parish, and grandchild of ye Right Revd Thomas Cotton, Lord Bishop of Exon, who deceased ye 1st day of June A.D. 1655.
On another plate is the following inscription:— The nave and aisle having fallen into grievous decay was completely restored, reseated, and the north wall rebuilt in strict conformity with the original in the years 1863 & 64.
West of the north door there is a curious recess in the wall, not large enough for a piscina, and unlikely from its position to have been one; it may have held an image. A brass plate on the wall at the east end of the aisle has the inscription:— Beneath this spot rest in Death the bodies of Mary Crudge, who died July 15th 1795, and other members of the Crudge family.
The Norman font has been restored; it has a band of carving round the rim, another round the base of the bowl, and cable moulding round the base of the shaft.
In the churchyard, near the west door, is a fine old tree with a hollow trunk, this is said to have been used in smuggling times [ca. 1700-1825] for the storage of contraband goods.
The registers date: baptisms, 1672; marriages, 1674; burials, 1674.
SANDFORD. St. Swithin. The church [plate 198] consists of chancel, nave, north and south aisles, separated from nave by five arches on the south side, the pillars having carved capitals, south porch, and west tower with five bells.
There is an old 17th century gallery at the west end, it was built in 1657; the front, which is elaborately carved, is divided into many arched and pillared Jacobean panels, separated by thick consoles of inverted acanthus, supporting an ornamental cornice; the gallery extends on each side slightly up each aisle. It was built by the second Sir John Davie of Creedy.
The church was practically rebuilt in 1523, and again restored in 1847-48 at a cost of over £2,000; the clerestory was added at this time. On the south side of the chancel is a monument of Sir Humphrey Phineas Davie, Bart., of Creedy, who died January 12th 1546. On the north side of the chancel is another monument of the Davie family, dated 1692. At the east end of the north aisle is a mural tablet with the following inscription:—
"Here buried lyes the Body of Julian
Sir William Strodes Daughter of Newingham
Of John Davie Esq the late deare wife
Who did Mayes fourteenth day depart this life
In the sixteene Hundred Twenty and seventh yeare
Of the Lord Christ her saviour most Deare
She worthy was by Byrth, she was by Grace
Berean like of a more noble race
In that she ready was to Here, to try
God's preached word and in synceritie
The same to keepe, which made her during life
A Good, kinde, careful, Mistress, Mother, Wife,
Syncerity she livinge did embrace
And dyinge Did exhort all to that grace
To husbands, children, servants, neighbours, friends
Her death brought lorse unspeakable, yet tends
To her great gayne who now for earthly pleasure
Most Heavenly joyes partaketh without measure."
On the wall of the north aisle is a curious 17th century brass, commemorating members of the Dowrich family, who lived at Dowrich from (at least) the time of King John [1199-1216] until 1717. In the nave and aisles are many old carved bench-ends dating from the 15th century; they are deeply carved, and the subjects consist principally of foliage with medallion busts of men and women. One of the busts is said to represent King Henry VIII [r. 1509-1547], another his first Queen, Katharine [of Aragon; divorced 1533]. One looks uncommonly like the head of a North American squaw, and another might be intended for an Aztec; some wear the civilian ruff and doublet, and some helmets. Between the old bench-ends doors have been fitted to make enclosed pews.
The rood screen is gone, but the position of the staircase can be seen from the doorway in the north aisle, now walled up. The pillars opposite this doorway have the carving divided, the eastern portion of the carving being higher than that on the west side; the rood screen must have extended right across the church at this point. On the third pillar from the chancel, on the north side, is a bracket for an image supported by two nude figures engaged in tearing each other's hair. This carving may possibly refer to an incident that occurred in the church, and which was recorded by the Rev. John Hopkins, who was chaplain of the church in 1651. It seems that towards the end of the reign of King Henry I [1100-1135] a dispute arose between two men during service in the church, which was carried so far that one of them murdered the other. In consequence of this murder the church was locked up, and for many years no services were held; a petition was presented to King Stephen [r. 1135-1154] in the 2nd and 3rd year of his reign representing the facts, and the King made an order for the performance of Divine Service.
At the end of the south aisle is hung a board on which are the particulars of a sum of money left by John Davie of Prouz to "six poore husbandmen of this p'ish"; he died June 16th 1675.
The registers date from 1603.
SATTERLEIGH. St. Peter. The church [plate 199] consists of chancel, nave, south porch, and wooden bell turret at the west end with three bells. The altar is surrounded on three sides by railings, and against the wall on the north and south sides are seats for the communicants, with pegs over on which to hang their hats; there are also hat pegs on the north wall of the nave. Strictly speaking there is no chancel arch, the division between the chancel and nave is formed by a partition, reaching from the roof down to the level of the top of the windows, in front of this partition, on which are painted the Lord's Prayer and the Creed, the roof is panelled with oak with carved bosses. I think we have here another instance of the complete shutting off of the chancel, as at Parracombe and Molland. The old rood screen, of which there is now no trace, must have reached up to the bottom of the remaining partition.
There is an old carved pulpit with canopy, and a very good octagonal font with carved panels and shaft. On the north wall, within a decorated border, are painted two texts from the 95th Psalm; these texts on the walls of churches took the place of the old paintings of saints.
The registers date from 1574.
SHALDON. St. Nicholas. The church, which was rebuilt about the middle of the 13th century, and again in 1622 by the Carew family, consists of chancel, nave, south porch and bell turret with one bell. In the chancel there is a piscina; the font [plate 200] is of red sandstone, oval shaped, and very old; it has been claimed as Saxon, but there is nothing to show to what period it belongs. For many years it had been in the churchyard, and was restored by Henry Lowther Chermside and Josephine his wife in 1881.
The registers date from 1616.
SHALDON. St. Peter. This is a modern church and has therefore no claim to come under the title Some Old Devon Churches, but it is such an exceptionally fine church, and has such a magnificent rood screen, that I think an account and illustration of it would be acceptable.
The building was commenced in 1893-94 on a site close to Shaldon Bridge, purchased and given by the vicar, the Rev. R. M. Marsh-Dunn, who deserves much credit for the accomplishment of the work, as the whole church from beginning to finish was erected by his sole efforts, and opened at the consecration free of debt, notwithstanding a vast amount of opposition on the part of many in the parish, who looked upon the scheme as quite impossible. With the generous help of friends outside the neighbourhood, the «impossible» was accomplished, and Shaldon can today claim to have one of the finest churches in Devonshire.
The work of building was resumed in 1899, completed in 1902, and the church was consecrated on July 29th of that year by Bishop Ryle. There was an objection made to a stone altar, and the Bishop ordered its removal as soon as possible after the consecration. It was accordingly removed and erected temporarily in the north aisle, and an oak table put in its place. About two years since this stone altar was abolished [ca. 1908], and its marble front placed in front of the oak table as a stone frontal.
The church is built of red sandstone with polyphant dressings and piers, and consists of chancel, nave, north and south aisles, Lady Chapel, north transept, and vestry. The pulpit is of marble with alabaster steps. On each side of the entrance to the chancel is an angel carved in marble. The stone rood screen [plate 201] is quite the finest thing of its kind to be seen in Devonshire; the lower portion is of local marble; it consists of three bays, the bay on each side of the centre being divided into two lights, the upper parts filled with open tracery. On the cornice are the words:— Dignus est agnus qui occisus est accipere virtutem.
There is a light gallery front over the cornice in front of which stand the following figures: St. Peter in the centre; St. John and St. Paul on his left; and the Blessed Virgin and St. Nicholas on his right; behind St. Peter rises the rood with the figure of our Lord.
The roof of nave and aisles is of stone; the font consists of a figure of St. John the Baptist with staff and banner holding a shell for the baptismal water. On the west wall of the church is an old carving in wood of St. Peter, which I hope to illustrate and describe in the second volume of Devon Church Antiquities.
The registers date from 1902.
SHAUGH PRIOR. St. Edward. The church is Perpendicular, and consists of chancel, nave, north and south aisles, south porch, and lofty granite tower with six bells. The rood screen has been removed, but the stairs still remain in a rood turret on the north side.
The principal object of interest in this church is the carved oak font cover [plate 202]. It is, I believe, the only example of its kind to be found in Devonshire. For years it was lost sight of, and at last was found in an old linhay, almost hidden by the dust of years, and much decayed and mutilated. It was sent to Exeter and successfully restored by Mr. Harry Hems; it is made of oak and stands about 9 feet high. In shape it is octagonal, is built in three stages; for the first 3 feet the sides rise perpendicularly, and open upon hinges for access to the font (this stage is well carved). Above this stage the structure rises for several feet with diminished diameter; the panels of this stage are plain, but the angles are enriched with carving, and have as their finials the figures of eight tonsured priests. The third stage is spiral in form, and there is some open work of elaborate detail in the spaces between the ribs. The cover is surmounted by a well carved figure of a bishop in his pontificals [i.e., buskins, sandals, gloves, dalmatic, tunicle, ring, pectoral cross, and mitre]. I believe, when the cover was found, this figure was without head or hands, but these have now been supplied. The bishop holds his pastoral staff in his left hand, the crook turned outwards, and the right hand is raised in the act of benediction. The cover probably dates from the 15th century.
The registers date from 1565.
SHEBBEAR. St. Michael. The church [plate 203a] consists of chancel, nave, south aisle, south porch (with sundial), and west tower with six bells. There is a piscina on the south side of the altar. On the north wall are two slate slabs, one with the following inscription:—
To the Sacred Memory of
Master William Battishill
Vicar of this church who
was here underneath buried
November the 30 1666.
Mrs. Susanna Battishill
his wife was buried here also
June ye 16th, 1671.
In Memory also of Mrs. Mary
Battishill the wife of Master
Jonathan Battishill now
Vicar of this church (and the
Daughter of Master Francis
Strood Rector of Eeedford (?)
In this county) who was here
Buried July the 27th 1679.
The second inscription commemorates their children, Francis second son, February 13th 1671, the only daughter Mary Perken, died February 3rd 1692; and other members of the family.
The chancel is divided from the aisle chapel by two arches, the nave from aisle by four Early English arches. There is a piscina by the chancel arch, used before the present chancel was added to the church. Over the piscina is a board with the following inscription:— Under the seats in this alley are deposited the remains of Dorothy the late wife of William Hoskin of Allacott in this Parish Esq:. She departed this life the 20th day of August 1767, aged 75, also William Hoskin Esq:, he was buried here October the 15th 1779, aged 83.
By the priest's door in the aisle is a slate with an inscription in memory of members of the Fortescue family dating from 1796 to 1831. The east aisle window is in memory of Thomas and Betty Balkwill of the parish, dated 1910. The chancel window is in memory of the Rev. Peter O. Foulkes and in commemoration of Queen Victoria's [Golden] Jubilee, 1887. The pulpit [plate 203b] is well carved, and the arch of the south porch has the beak head carving [plate 203c]. Beneath an arch in the south aisle wall is the carved recumbent effigy of a female with close head-dress, veil, and flowing dress and cloak. In the tower is the following inscription:— In Memory of the Revd. Thomas Northcote, Master of Arts, and late Vicar of this Parish who departed this life June 25th 1714; aged 26 and lies here right before this stone.
In the vestry at the west end of the aisle there is a stone inscribed as follows:—
Here Lyeth the Body of
Browne Badcock sonne to
Thomas Badcock of this Par
ish Gent. who Dyed the 19th
of October Anno Domi 1656
Aetatis Suæ 27.
"Within this Bed of Dusy sleeps a Brother
Who Greving in one head, Joyed in another
That he exchanged for This, and now on High
Advanced by the Head lives ne're to die
Earth made him Red, ye water made him Browne
Blood made him white, this colour wonne ye Crowne
He liv'd so just with men that his name had
No more than one small syllable of bad
This Cock crows Hallelujahs and shall sing
Endless Hosannas to the Eternal King
Let not young saints old Devils mortals scare
Rare fruits soone pluckt young saints soon glorious are."
Christus Mihi Vita, et Mori Lucrum.
Another inscription runs:—
William Rigsby Gent: late of the p'sh
of Langtree was here under Buried
May the 13th Anno Dom 1699
Aetatis Suæ 46.
"Here rests my body with my first deare bride
And with four children sleeping by my side
All six here waiting for that joyful day
When trumpets sound, To Judgement come away
Lett the Most High in Heaven ever blest
Bring the surviving one to endless Rest."
Memoria Justi Benedicta.
Since I visited the church the east window of the aisle has been renewed and filled with glass representing the Crucifixion. The seven seats facing north have been removed, turned round, and a beautiful Lady Chapel created. The window is the gift of Mr. J. D. Prior of Birmingham in memory of the Balkwill family.
Some of the epitaphs at Shebbear are as follows:—
In Memory of John Edmunds, Aug 11th 1856.
"This monumental stone will show
Where lies an honest man
Let Monarchs who are laid as low
Rise higher if they can."
¾¾¾¾¾¾
In Memory of John Hawkins Jan 22 1783, aged 59 years.
"Virtuous Persons when they die
do leave a blessed Memory
For though they die their Names survive
and live tho' they are not alive
Tho' cruel Death their Bodies slay
We cannot takes their lives away
For he who came their lives to save
Will grant them Life beyond the Grave
O, then be virtuous that you may
live when your mortal lives decay."
¾¾¾¾¾¾
In Memory of Jane widow of John Hawkin Feb 8: 1791, aged 62 years.
"Death whats the reason thou art grown so cruel
For to deprive us of so rich a jewel
What must she go? What is there no Phisician
Could help administer in her condition
Her usefulness and in life so kind
Might have prevailed to live a longer time
Alas! her time was come her Glass was run
She did not die before her work was done."
| LIST OF VICARS | |
| 1203 Allan de Hertlegh | 1480 Sir Wm. Morrish |
| 1207 John de Plesseto | ¾¾ Sir John Bette |
| 1262 ¾ Lyward or Lyardo | 1518 Richard Tomlyn |
| 1284 Luke de Tarrestone | 1544 John Clarys |
| 1285 Peter Durlying | 1556 Sir George Luxton |
| 1309 Martin de Saltcombe | 1572 Henry Fisher |
| 1311 Jordan de Waleedone | 1573 Alvetheus Aristotle |
| 1313 Robert de Pyworthy | 1617 George Close |
| 1344 William Alyan | 1620 William Battishill |
| 1349 Sir Richard Dilbelcombe | 1667 Jonathan Battishill |
| 1356 Sir Wm. Wayle | 1713 Thomas Northcote |
| 1401 John Wayte | 1714 William Hicks |
| 1401 John Harvey | 1763 Humphrey Marshall |
| 1420 Sir John Preston | 1777 Richard Hammitt |
| 1425 Sir John Bulte | 1779 Richard Puddicombe |
| ¾¾ Thomas Kynge | 1793 Thomas Trevethyan |
| 1460 Sir Richard Cole | 1829 Peter Davy Faulkes |
| 1462 Sir John Cranmore | 1855 William Strong Hore |
| 1465 William Smyth | 1882 William C. Wallace |
| 1466 Sir William Dollyings | 1901 Thomas Edward Fox |
| ¾¾ William Wynter | |
The registers date from 1576.
SHEEPWASH. St. Lawrence. The church is modern, having being rebuilt; it consists of chancel and nave, south porch, and west tower with six bells. The chancel roof is ornamented in colours, and with carved figures of angels holding trumpets. There is an organ chamber and vestry on the north aide of the chancel, but at the time of my visit there was no organ. The centre panel of the altar front has a painting of St. Lawrence with his gridiron. The reredos is of carved oak with painted panels representing the Adoration of the Magi and the Shepherds. On the south side there is a double sedilia, and the three south chancel windows contain painted glass representing St. Alban, St. Petrock and St. Birinus. On the north side of the nave there is a two-light window with paintings of St. Brannock and St. Brendon, and a three-light window with St. Dunstan, St. Edward and St. Aldhelm.
The three single-light windows in the vestry and organ chambers have St. Benedict Biscop, the Venerable Bede and St. Aidan. Other windows have St. Cuthbert, St. Oswald, St. Chad, St. Swithin, St. Neot and St. Nectan as their subjects; the painting in the west window represents St. Ethelbert.
The bells were dedicated on the Feast of St. Lawrence [August 10th] 1889. There is the following inscription in the church:—
"Let Sheepwash bells right merrily be rung
The truth loud preached and Gods High praises sung."
Edward Trollope, Vicar.
John Pope Richard Brook Richard Finnamore } Churchwardens.
There is an old Norman font [plate 204]; and two marble tablets in memory of the Coham family dated 1787 and 1855.
The registers date: baptisms, 1674; marriages, 1675; burials, 1675.

Rewe: Rood Screen
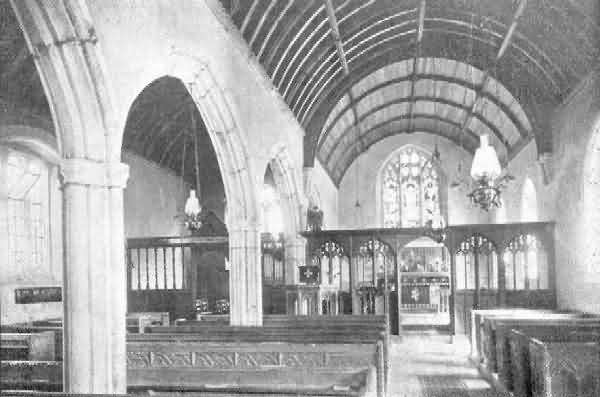
Rose Ash: Interior
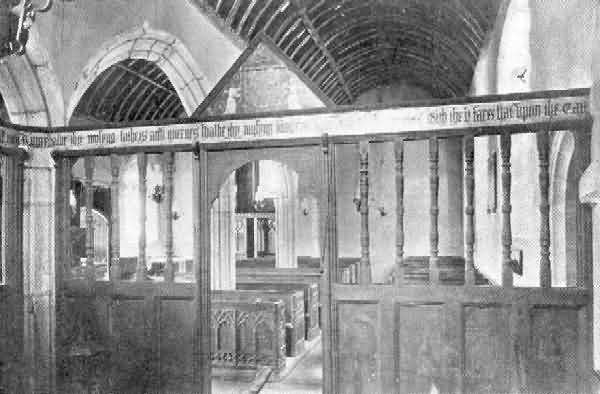
Rose Ash: Parclose Screen
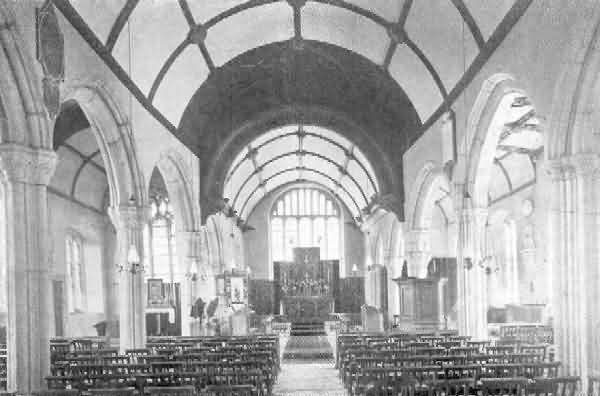
Sampford Courtenay: Interior
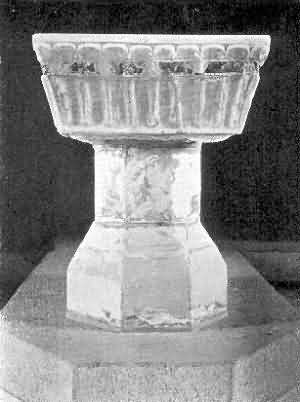
Sampford Courtenay: Font
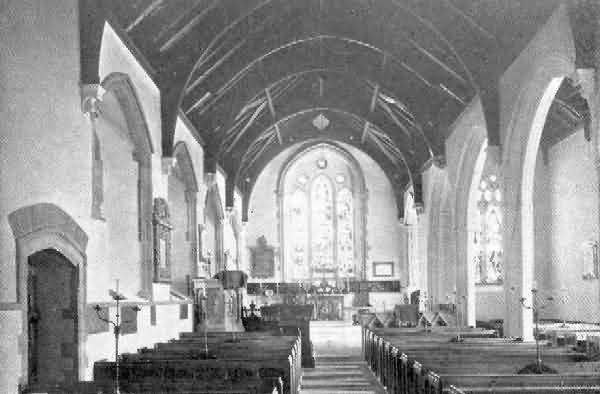
Sampford Peverell: Interior
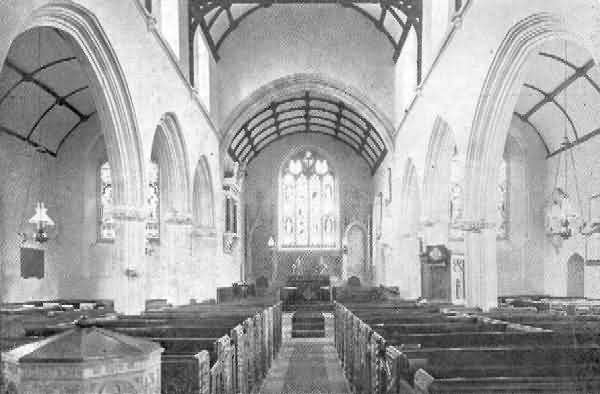
Sandford: Interior
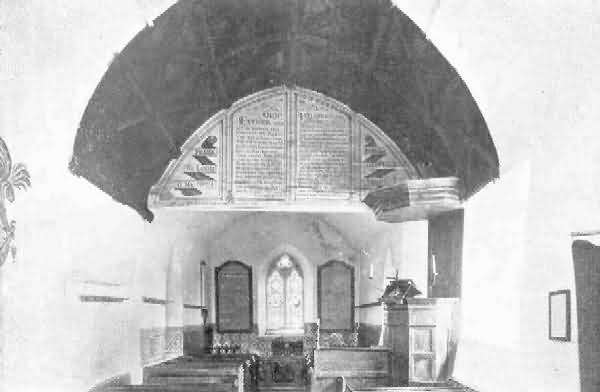
Satterleigh: Interior
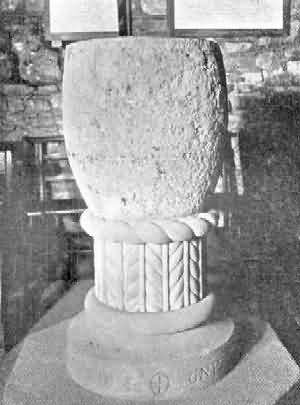
Shaldon, St. Nicholas: Font
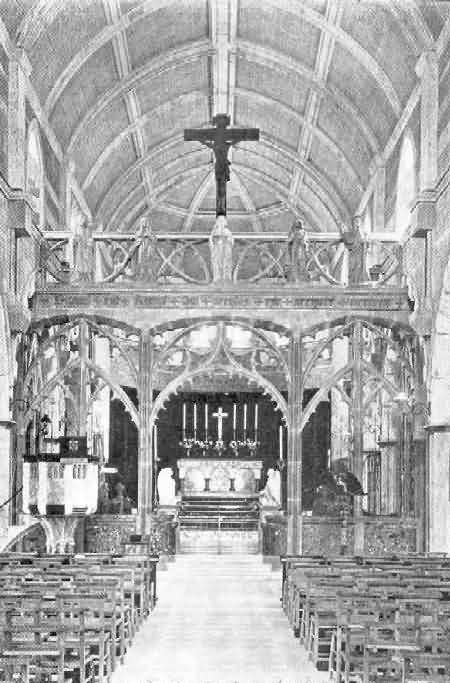
Shaldon, St. Peter: Rood Screen
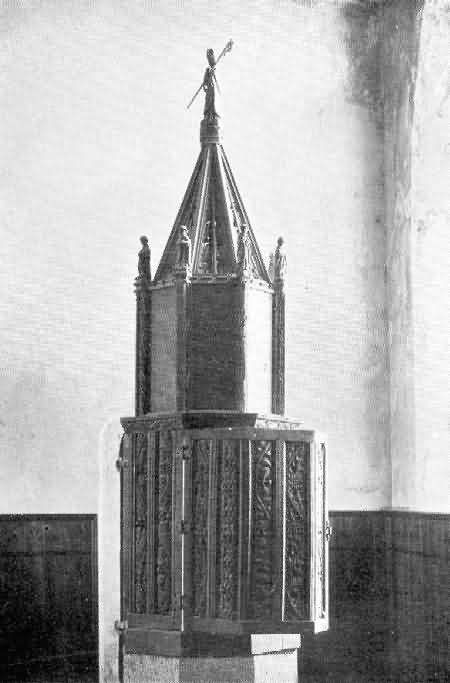
Shaugh Prior: Font Cover
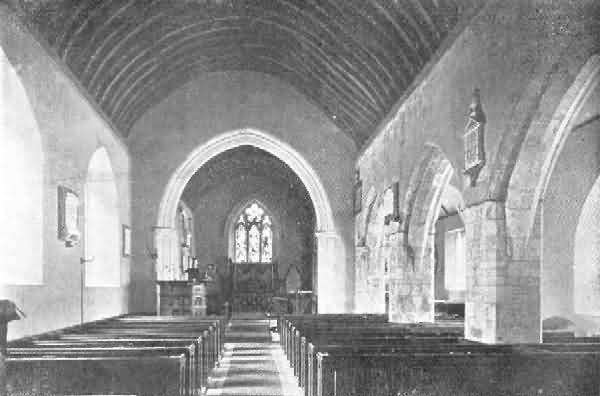
Shebbear: Interior
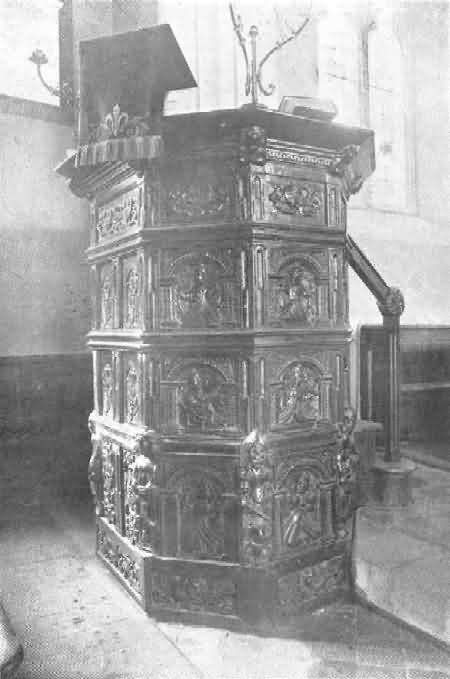
Shebbear: Pulpit
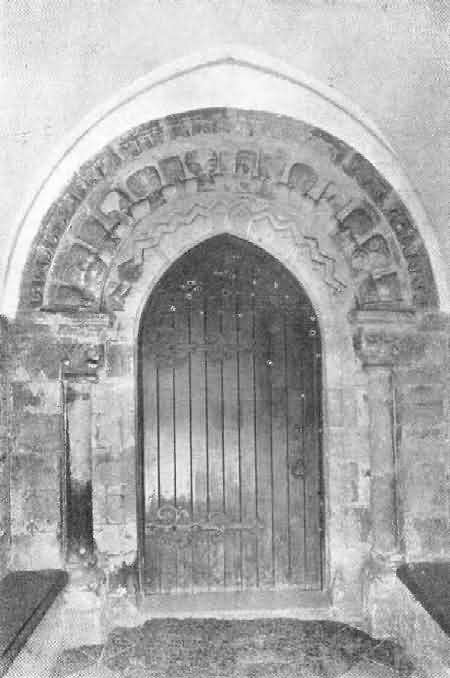
Shebbear: Norman Doorway
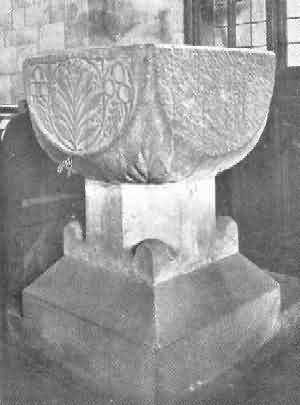
Sheepwash: Font
«Some Old Devon Churches»:
Index; 205-216
[Dr. R. Peters: rpeters@wissensdrang.com]